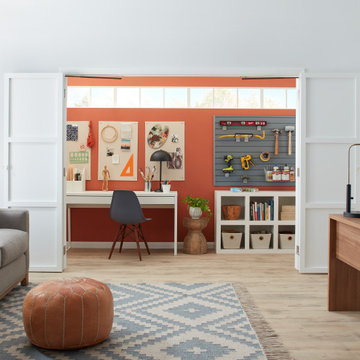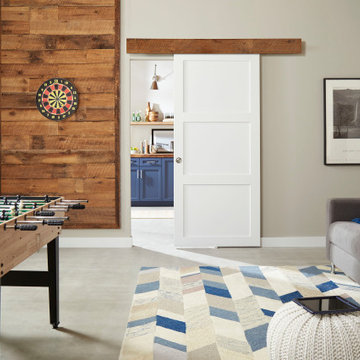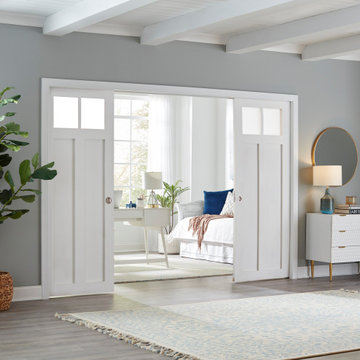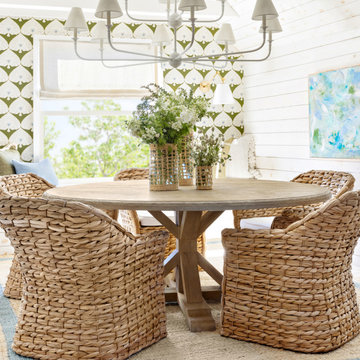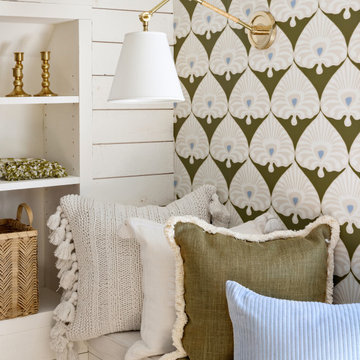Home Design Ideas

Patio - mid-sized rustic backyard stamped concrete patio idea in Boise with a pergola

Photo: Ben Benschneider;
Interior Design: Robin Chell
Bathroom - modern beige tile bathroom idea in Seattle with an integrated sink, flat-panel cabinets and light wood cabinets
Bathroom - modern beige tile bathroom idea in Seattle with an integrated sink, flat-panel cabinets and light wood cabinets

Mid-sized transitional open concept brown floor, dark wood floor and wall paneling living room photo in Phoenix with blue walls, a wall-mounted tv and no fireplace
Find the right local pro for your project

Mudroom - large transitional porcelain tile, white floor and shiplap wall mudroom idea in Chicago with green walls

Casual yet refined family room with custom built-in, custom fireplace, wood beam, custom storage, picture lights. Natural elements.
Huge beach style open concept and formal medium tone wood floor living room photo in New York with white walls, a standard fireplace and a stone fireplace
Huge beach style open concept and formal medium tone wood floor living room photo in New York with white walls, a standard fireplace and a stone fireplace

A perfect addition to your outdoor living is a seating wall surrounding a firepit. Cambridge Maytrx wall, Pyzique Fire Pit, Round table Pavers. Installed by Natural Green Landsacpe & Design in Lincoln, RI

Master bath with contemporary and rustic elements; clean-lined shower walls and door; stone countertop above custom wood cabinets; reclaimed timber and wood ceiling

Taj Mahal Quartzite kitchen countertops, Cabinet is a Shaker style in Pure White color, Floor stain is Natural mixed with country white. Backsplash is a 3X6 Crackled Ceramic Tile, by Sonoma Tile, Set in Herington Pattern.
http://galerisablog.com/category/architectural-photography/

Our clients wanted to update the bathroom on the main floor to reflect the style of the rest of their home. The clean white lines, gold fixtures and floating vanity give this space a very elegant and modern look.

Coffee bar cabinet with retractable doors in open position. Internal lighting & wall-mounted pot filler. Countertop within cabinet detailed to include concealed drain. Microwave built-in below countertop without the use of a trim kit. View through kitchen pass-through to living room beyond. Leathered-quartzite countertops and distressed wood beams.

The kitchen, butler’s pantry, and laundry room uses Arbor Mills cabinetry and quartz counter tops. Wide plank flooring is installed to bring in an early world feel. Encaustic tiles and black iron hardware were used throughout. The butler’s pantry has polished brass latches and cup pulls which shine brightly on black painted cabinets. Across from the laundry room the fully custom mudroom wall was built around a salvaged 4” thick seat stained to match the laundry room cabinets.

The key to this project was to create a kitchen fitting of a residence with strong Industrial aesthetics. The PB Kitchen Design team managed to preserve the warmth and organic feel of the home’s architecture. The sturdy materials used to enrich the integrity of the design, never take away from the fact that this space is meant for hospitality. Functionally, the kitchen works equally well for quick family meals or large gatherings. But take a closer look at the use of texture and height. The vaulted ceiling and exposed trusses bring an additional element of awe to this already stunning kitchen.
Project specs: Cabinets by Quality Custom Cabinetry. 48" Wolf range. Sub Zero integrated refrigerator in stainless steel.
Project Accolades: First Place honors in the National Kitchen and Bath Association’s 2014 Design Competition

Built-in custom polished concrete fire -pit with surrounding brick bench with a bluestone cap. Bluestone patio paving with slot of gray beach pebbles. Fire-pit has natural gas with an electric spark starter. Bench seating has a wood screen wall that includes lighting & supports vine growth.

Spectrum Studio
Alcove shower - transitional white tile black floor alcove shower idea in Chicago with shaker cabinets, gray cabinets, a two-piece toilet and gray walls
Alcove shower - transitional white tile black floor alcove shower idea in Chicago with shaker cabinets, gray cabinets, a two-piece toilet and gray walls

Interior Design by Martha O'Hara Interiors
Built by Stonewood, LLC
Photography by Troy Thies
Photo Styling by Shannon Gale
Example of a transitional carpeted bedroom design in Minneapolis with gray walls
Example of a transitional carpeted bedroom design in Minneapolis with gray walls

A steep hillside is turned into a lush landscape using salvias, ornamental grasses, pomegranates and other easy care plants.
Photo of a traditional hillside stone landscaping in San Francisco.
Photo of a traditional hillside stone landscaping in San Francisco.

Inspiration for a large craftsman carpeted basement remodel in Salt Lake City with gray walls
Home Design Ideas

Cabinet design by: Collaborative Interiors |
Kitchen design by: Beverly Bradshaw Interiors |
Remodeler: McKinney Group |
Photographer: Tom Marks Photo |
***Please visit the Houzz page of Beverly Bradshaw Interiors for any info regarding this project***

Dedicated laundry room - transitional single-wall multicolored floor dedicated laundry room idea in Charlotte with an undermount sink, shaker cabinets, black cabinets, white walls, a side-by-side washer/dryer and white countertops
963

























