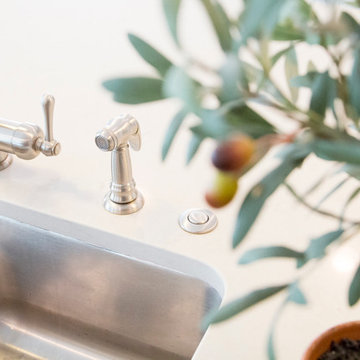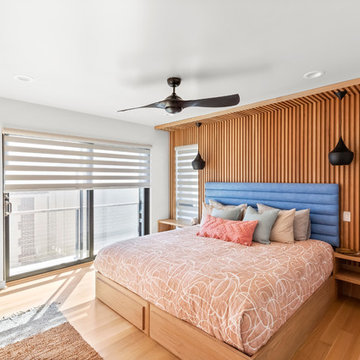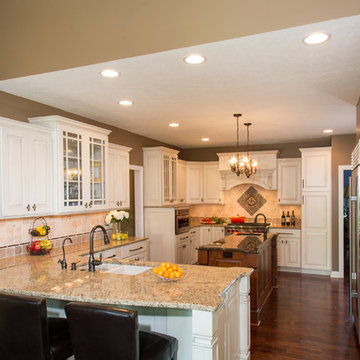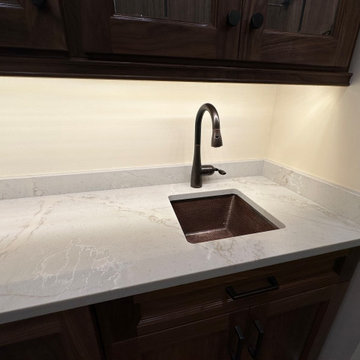Home Design Ideas

Matte black DOCA kitchen cabinets with black Dekton counters and backsplash.
Example of a large minimalist galley light wood floor open concept kitchen design in Newark with an undermount sink, flat-panel cabinets, black cabinets, black backsplash, black appliances, an island and black countertops
Example of a large minimalist galley light wood floor open concept kitchen design in Newark with an undermount sink, flat-panel cabinets, black cabinets, black backsplash, black appliances, an island and black countertops

Interior Design by Martha O'Hara Interiors
Built by Stonewood, LLC
Photography by Troy Thies
Photo Styling by Shannon Gale
Example of a transitional carpeted bedroom design in Minneapolis with gray walls
Example of a transitional carpeted bedroom design in Minneapolis with gray walls

A steep hillside is turned into a lush landscape using salvias, ornamental grasses, pomegranates and other easy care plants.
Photo of a traditional hillside stone landscaping in San Francisco.
Photo of a traditional hillside stone landscaping in San Francisco.
Find the right local pro for your project

Inspiration for a large craftsman carpeted basement remodel in Salt Lake City with gray walls

A master bedroom with an ocean inspired, upscale hotel atmosphere. The soft blues, creams and dark woods give the impression of luxury and calm. Soft sheers on a rustic iron rod hang over woven grass shades and gently filter light into the room. Rich painted wood panel molding helps to anchor the space. A reading area adorns the bay window and the antique tray table offers a worn nautical motif. Brass fixtures and the rough hewn dresser remind one of the sea. Artwork and accessories also lend a coastal feeling.

Inspiration for a contemporary blue tile and mosaic tile mosaic tile floor, blue floor and wallpaper powder room remodel in Boston with brown walls, a vessel sink and white countertops

Darren Sinnett
Inspiration for a large contemporary light wood floor and beige floor kitchen remodel in Cleveland with an undermount sink, shaker cabinets, black cabinets, white backsplash, an island, quartz countertops, stone slab backsplash and paneled appliances
Inspiration for a large contemporary light wood floor and beige floor kitchen remodel in Cleveland with an undermount sink, shaker cabinets, black cabinets, white backsplash, an island, quartz countertops, stone slab backsplash and paneled appliances

An update to a dated 80s bath using high quality custom cabinetry, silestone quartz countertop, accent tile and Kohler fixtures. Cabinets by Dura Supreme, Silestone Quartz countertops, basketweave tile purchased through Prosource Marietta, Design By Kandrac & Kole, renovation by Highland Design Gallery and photo credit Emily Followill

A modern rustic black and white kitchen on Lake Superior in northern Minnesota. Complete with a French Le CornuFe cooking range & Sub-Zero refrigeration and wine storage units. The sink is made by Galley and the decorative hardware and faucet by Waterworks.
photo credit: Alyssa Lee

Coffee bar cabinet with retractable doors in open position. Internal lighting & wall-mounted pot filler. Countertop within cabinet detailed to include concealed drain. Microwave built-in below countertop without the use of a trim kit. View through kitchen pass-through to living room beyond. Leathered-quartzite countertops and distressed wood beams.

Example of a large minimalist white three-story mixed siding exterior home design in Houston with a metal roof

A stunning minimal primary bathroom features marble herringbone shower tiles, hexagon mosaic floor tiles, and niche. We removed the bathtub to make the shower area larger. Also features a modern floating toilet, floating quartz shower bench, and custom white oak shaker vanity with a stacked quartz countertop. It feels perfectly curated with a mix of matte black and brass metals. The simplicity of the bathroom is balanced out with the patterned marble floors.

Rachael Ormond
Example of a transitional gray floor home gym design in Nashville with gray walls
Example of a transitional gray floor home gym design in Nashville with gray walls

The classic style covered cabana sits poolside and houses an impressive, outdoor, stacked stone, wood burning fireplace with wood storage, mounted tv, a vaulted tongue and groove ceiling and an outdoor living room perfect for hosting family and friends.

Atherton Family Kitchen. White cabinets. Granite Island. White Counter-tops. Calacatta Backsplash. Maximized, Concealed Storage.
Designer: RKI Interior Design.
Photographer: Dean J. Birinyi.
Winner of ASID Award.
As seen in CA Home & Design July/August 2012 Issue

Example of a huge tuscan u-shaped light wood floor and beige floor kitchen design in Los Angeles with an undermount sink, gray cabinets, marble countertops, white backsplash, marble backsplash, paneled appliances, an island, white countertops and recessed-panel cabinets

Inspiration for a mid-sized mid-century modern master blue tile and ceramic tile marble floor, gray floor and double-sink bathroom remodel in DC Metro with flat-panel cabinets, a two-piece toilet, white walls, an undermount sink, quartz countertops, white countertops and a built-in vanity
Home Design Ideas

Sponsored
Columbus, OH
The Creative Kitchen Company
Franklin County's Kitchen Remodeling and Refacing Professional

Design by Lauren Levant, Photography by Bob Narod, for Jennifer Gilmer Kitchen and Bath
2013 Kitchen + Bath Business Kitchen of the Year, Third Place
Eat-in kitchen - traditional u-shaped medium tone wood floor eat-in kitchen idea in DC Metro with white cabinets, stainless steel appliances, an island, an undermount sink, shaker cabinets, quartz countertops, multicolored backsplash and stone tile backsplash
Eat-in kitchen - traditional u-shaped medium tone wood floor eat-in kitchen idea in DC Metro with white cabinets, stainless steel appliances, an island, an undermount sink, shaker cabinets, quartz countertops, multicolored backsplash and stone tile backsplash

Large trendy master medium tone wood floor and brown floor bedroom photo in New York with white walls and no fireplace

Street view of the house, Rob Spring Photography
Example of a mountain style gray two-story wood exterior home design in New York
Example of a mountain style gray two-story wood exterior home design in New York
4216


























