Home Design Ideas

This quaint living room doubles as the exercise studio for the owners. The modern linear fireplace and flush TV with a light colored tile surround are accentuated by the dark wood grain laminate bookcase cabinetry on either side if the fireplace. Tripp Smith
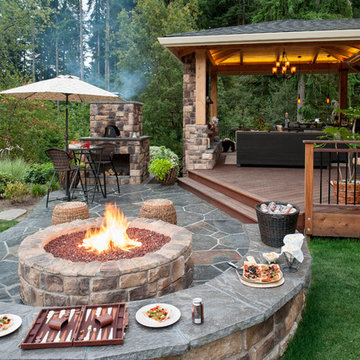
Outdoor Living Spaces, Seat Wall, Firepit, Outdoor Fireplaces, Gazebo, Covered Wood Structures, Wood Fire Oven, Pizza Over, Custom Wood Decking, Ambient Landscape Lighting, Concrete Paver Hardscape

Large elegant l-shaped dark wood floor and brown floor kitchen pantry photo in Houston with open cabinets and gray cabinets
Find the right local pro for your project

A comfortable living room with large furniture-style built-ins around the stone fireplace
Photo by Ashley Avila Photography
Example of a mid-sized classic open concept dark wood floor, brown floor and coffered ceiling living room design in Grand Rapids with beige walls, a standard fireplace, a stone fireplace and no tv
Example of a mid-sized classic open concept dark wood floor, brown floor and coffered ceiling living room design in Grand Rapids with beige walls, a standard fireplace, a stone fireplace and no tv

Family room - large transitional open concept medium tone wood floor and brown floor family room idea in Salt Lake City with white walls, a two-sided fireplace, a stone fireplace and a wall-mounted tv

Andrea Rugg Photography
Example of a small classic black and white tile and ceramic tile marble floor and gray floor corner shower design in Minneapolis with blue cabinets, a two-piece toilet, blue walls, an undermount sink, quartz countertops, a hinged shower door, white countertops and shaker cabinets
Example of a small classic black and white tile and ceramic tile marble floor and gray floor corner shower design in Minneapolis with blue cabinets, a two-piece toilet, blue walls, an undermount sink, quartz countertops, a hinged shower door, white countertops and shaker cabinets

The subtle use of finishes along with the highly functional use of space, creates a kitchen that is comfortable and blends seamlessly with the architecture of this craftsman style home.

Sponsored
Columbus, OH

Authorized Dealer
Traditional Hardwood Floors LLC
Your Industry Leading Flooring Refinishers & Installers in Columbus
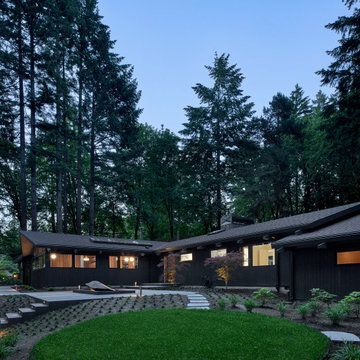
Large 1960s black one-story wood exterior home idea in Portland with a shingle roof and a black roof

This adorable kitchen in Point Loma, CA is now open to the family room, small in spaces but united with a nature-inspired color palette. The kitchen went through an extensive remodel removing walls, raised ceiling, exposing the beam and a new glass door for the back entry and now this small kitchen feel open and spacious. The cabinetry features shaker elements―clean lines, plain trim, and little ornamentation― great for transitional decor.
Functional fixtures and modern appliances peacefully coexist with the mosaic marble backsplash. Hidden behind the door panels is a 30” Subzero refrigerator/freezer integrated nicely to keep the kitchen plan, clean and understated. The corner sink is recessed back adding a nice detail but even more importantly a more accessible corner access to the kitchen windows.
Accessories and details added to the kitchen cabinets give this chef everything she was looking for with a spice pullout, knife block pullout and rollouts to top off the new cabinets.
When space is tight it is a great option for a small family to open up the walls and add a counter where the family can dine. On the walls, neutral gray painted create a soothing atmosphere.
Adjacent to the kitchen was a cramped room that functioned as a workout room and laundry room. By changing some wall space, closing in a door and removing a closet the new space has great storage and is more open and functional for a quick workout.
In the family room the fireplace was re-tiled with a concrete looking porcelain tile topped off with a rustic beam mantle. Combined with new home furnishings to make the most of a small space this new family room is both functional and a great place for the couple to spend time with each other on a daily basis and to entertain guest and a new space has been created with the feel of a comfortable cozy space for all to enjoy.
Contractor: CairnsCraft Remodeling
Designer: Bonnie Bogley Catlin
Photogtapher: Jon Upson

Decor kitchen cabinets with custom color: Peale Green HC 121 By Benjamin Moore, GE Induction Range, Blanco sink and Stream White granite counters, new red oak floors, white hexagon tiles on the backsplash complement the hexagonal brushed brass hardware.

Photography - LongViews Studios
Example of a large mountain style brown two-story wood house exterior design in Other with a gambrel roof and a mixed material roof
Example of a large mountain style brown two-story wood house exterior design in Other with a gambrel roof and a mixed material roof

This master bathroom has everything you need to get you ready for the day. The beautiful backsplash has a mixture of brown tones that add dimension and texture to the focal wall. The lighting blends well with the other bathroom fixtures and the cabinets provide plenty of storage while demonstrating a simply beautiful style. Brad Knipstein was the photographer.

This 48" professional range is perfectly placed under a black decorative hood and gold pot filler. This kitchen is fit for a chef.
Inspiration for a large transitional u-shaped medium tone wood floor and brown floor kitchen remodel in Other with an undermount sink, flat-panel cabinets, black cabinets, quartz countertops, white backsplash, stone slab backsplash, stainless steel appliances, an island and white countertops
Inspiration for a large transitional u-shaped medium tone wood floor and brown floor kitchen remodel in Other with an undermount sink, flat-panel cabinets, black cabinets, quartz countertops, white backsplash, stone slab backsplash, stainless steel appliances, an island and white countertops
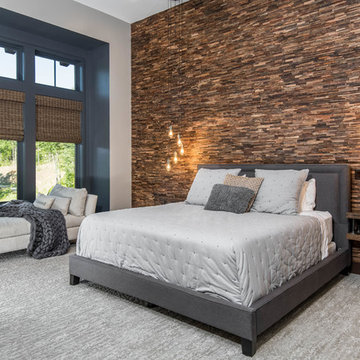
Example of a large mountain style master carpeted and gray floor bedroom design in Other with multicolored walls and no fireplace

Example of a mountain style light wood floor open concept kitchen design in Other with an undermount sink, brown cabinets, window backsplash, stainless steel appliances, two islands, gray countertops and recessed-panel cabinets
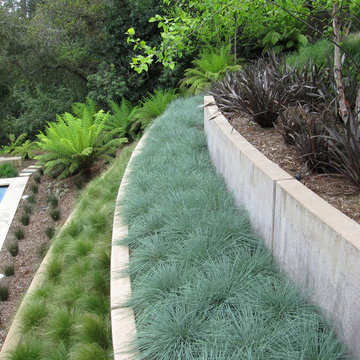
Photography: © ShadesOfGreen
This is an example of a contemporary retaining wall landscape in San Francisco.
This is an example of a contemporary retaining wall landscape in San Francisco.

This property has a wonderful juxtaposition of modern and traditional elements, which are unified by a natural planting scheme. Although the house is traditional, the client desired some contemporary elements, enabling us to introduce rusted steel fences and arbors, black granite for the barbeque counter, and black African slate for the main terrace. An existing brick retaining wall was saved and forms the backdrop for a long fountain with two stone water sources. Almost an acre in size, the property has several destinations. A winding set of steps takes the visitor up the hill to a redwood hot tub, set in a deck amongst walls and stone pillars, overlooking the property. Another winding path takes the visitor to the arbor at the end of the property, furnished with Emu chaises, with relaxing views back to the house, and easy access to the adjacent vegetable garden.
Photos: Simmonds & Associates, Inc.
Home Design Ideas

Sponsored
Hilliard, OH
Schedule a Free Consultation
Nova Design Build
Custom Premiere Design-Build Contractor | Hilliard, OH

Darris Harris
Inspiration for a large contemporary master stone tile travertine floor, beige floor and wood ceiling bathroom remodel in Chicago with beige walls
Inspiration for a large contemporary master stone tile travertine floor, beige floor and wood ceiling bathroom remodel in Chicago with beige walls
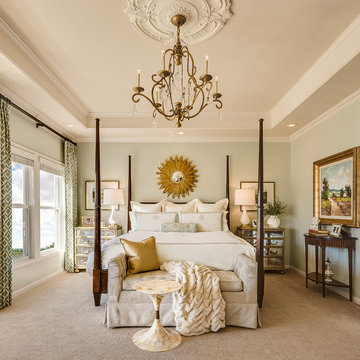
Inspiration for a large timeless master carpeted bedroom remodel in Kansas City with green walls and no fireplace

Approximately 160 square feet, this classy HIS & HER Master Closet is the first Oregon project of Closet Theory. Surrounded by the lush Oregon green beauty, this exquisite 5br/4.5b new construction in prestigious Dunthorpe, Oregon needed a master closet to match.
Features of the closet:
White paint grade wood cabinetry with base and crown
Cedar lining for coats behind doors
Furniture accessories include chandelier and ottoman
Lingerie Inserts
Pull-out Hooks
Tie Racks
Belt Racks
Flat Adjustable Shoe Shelves
Full Length Framed Mirror
Maison Inc. was lead designer for the home, Ryan Lynch of Tricolor Construction was GC, and Kirk Alan Wood & Design were the fabricators.
4136

























