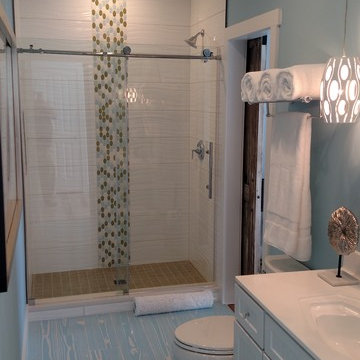Home Design Ideas

Staircase - mid-sized contemporary wooden l-shaped metal railing staircase idea in Dallas with wooden risers

Example of a trendy single-wall dark wood floor and brown floor wet bar design in Chicago with an undermount sink, shaker cabinets, white cabinets, mirror backsplash and white countertops
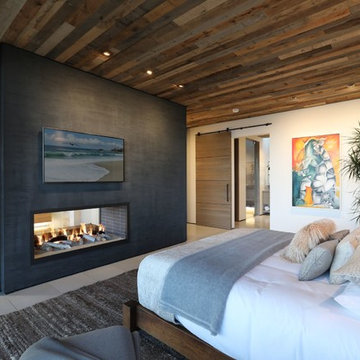
Bedroom - contemporary master gray floor bedroom idea in Orange County with white walls and a two-sided fireplace
Find the right local pro for your project
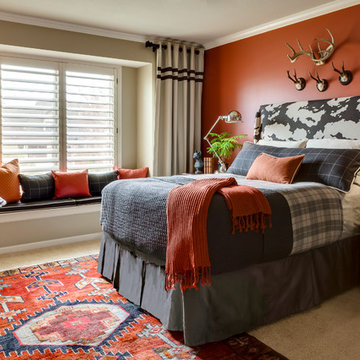
Kids' room - traditional gender-neutral carpeted and beige floor kids' room idea in Kansas City with multicolored walls
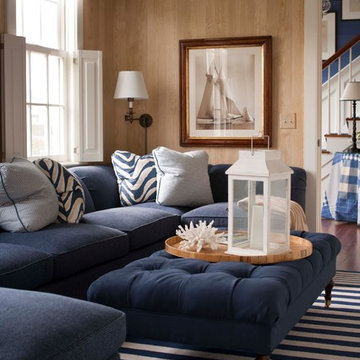
John Bessler Photography
http://www.besslerphoto.com
Interior Design By T. Keller Donovan
Pinemar, Inc.- Philadelphia General Contractor & Home Builder.

Home office - transitional freestanding desk light wood floor and beige floor home office idea in Salt Lake City with white walls
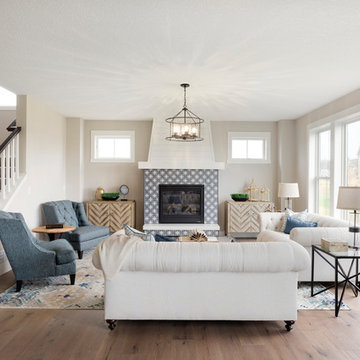
Space Crafting
Example of a transitional medium tone wood floor and brown floor living room design in Minneapolis with beige walls, a standard fireplace and a tile fireplace
Example of a transitional medium tone wood floor and brown floor living room design in Minneapolis with beige walls, a standard fireplace and a tile fireplace
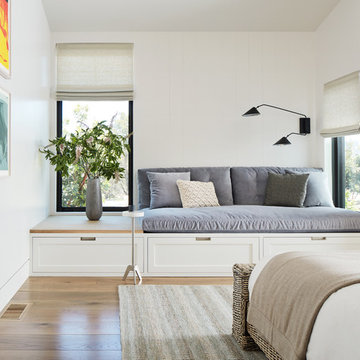
Country master medium tone wood floor bedroom photo in San Francisco with white walls and no fireplace

Inspiration for a mid-sized contemporary l-shaped light wood floor, brown floor and vaulted ceiling eat-in kitchen remodel in Orange County with a farmhouse sink, flat-panel cabinets, brown cabinets, quartz countertops, white backsplash, ceramic backsplash, stainless steel appliances, an island and white countertops
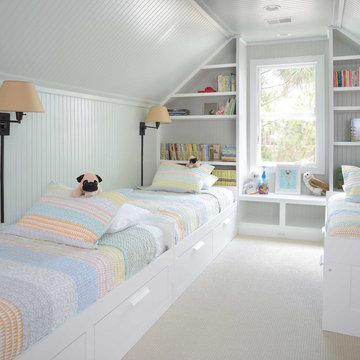
Jim Somerset Photography
Example of a beach style girl carpeted kids' room design in Charleston with white walls
Example of a beach style girl carpeted kids' room design in Charleston with white walls

Frank de Biasi Interiors
Example of a large mountain style master beige tile and marble tile marble floor bathroom design in Denver with an undermount sink, open cabinets, marble countertops and beige walls
Example of a large mountain style master beige tile and marble tile marble floor bathroom design in Denver with an undermount sink, open cabinets, marble countertops and beige walls

Large transitional u-shaped medium tone wood floor and brown floor kitchen photo in DC Metro with an undermount sink, shaker cabinets, white cabinets, multicolored backsplash, paneled appliances, an island and gray countertops

We’ve carefully crafted every inch of this home to bring you something never before seen in this area! Modern front sidewalk and landscape design leads to the architectural stone and cedar front elevation, featuring a contemporary exterior light package, black commercial 9’ window package and 8 foot Art Deco, mahogany door. Additional features found throughout include a two-story foyer that showcases the horizontal metal railings of the oak staircase, powder room with a floating sink and wall-mounted gold faucet and great room with a 10’ ceiling, modern, linear fireplace and 18’ floating hearth, kitchen with extra-thick, double quartz island, full-overlay cabinets with 4 upper horizontal glass-front cabinets, premium Electrolux appliances with convection microwave and 6-burner gas range, a beverage center with floating upper shelves and wine fridge, first-floor owner’s suite with washer/dryer hookup, en-suite with glass, luxury shower, rain can and body sprays, LED back lit mirrors, transom windows, 16’ x 18’ loft, 2nd floor laundry, tankless water heater and uber-modern chandeliers and decorative lighting. Rear yard is fenced and has a storage shed.

Sponsored
Columbus, OH
Free consultation for landscape design!
Peabody Landscape Group
Franklin County's Reliable Landscape Design & Contracting

Bathroom - farmhouse master multicolored floor bathroom idea in Other with flat-panel cabinets, medium tone wood cabinets, white walls, an undermount sink and gray countertops

In the heart of Lakeview, Wrigleyville, our team completely remodeled a condo: master and guest bathrooms, kitchen, living room, and mudroom.
Master Bath Floating Vanity by Metropolis (Flame Oak)
Guest Bath Vanity by Bertch
Tall Pantry by Breckenridge (White)
Somerset Light Fixtures by Hinkley Lighting
https://123remodeling.com/

Mid-sized elegant single-wall wet bar photo in Los Angeles with recessed-panel cabinets, white cabinets, white backsplash, no sink, marble countertops, stone slab backsplash and gray countertops
Home Design Ideas

With adjacent neighbors within a fairly dense section of Paradise Valley, Arizona, C.P. Drewett sought to provide a tranquil retreat for a new-to-the-Valley surgeon and his family who were seeking the modernism they loved though had never lived in. With a goal of consuming all possible site lines and views while maintaining autonomy, a portion of the house — including the entry, office, and master bedroom wing — is subterranean. This subterranean nature of the home provides interior grandeur for guests but offers a welcoming and humble approach, fully satisfying the clients requests.
While the lot has an east-west orientation, the home was designed to capture mainly north and south light which is more desirable and soothing. The architecture’s interior loftiness is created with overlapping, undulating planes of plaster, glass, and steel. The woven nature of horizontal planes throughout the living spaces provides an uplifting sense, inviting a symphony of light to enter the space. The more voluminous public spaces are comprised of stone-clad massing elements which convert into a desert pavilion embracing the outdoor spaces. Every room opens to exterior spaces providing a dramatic embrace of home to natural environment.
Grand Award winner for Best Interior Design of a Custom Home
The material palette began with a rich, tonal, large-format Quartzite stone cladding. The stone’s tones gaveforth the rest of the material palette including a champagne-colored metal fascia, a tonal stucco system, and ceilings clad with hemlock, a tight-grained but softer wood that was tonally perfect with the rest of the materials. The interior case goods and wood-wrapped openings further contribute to the tonal harmony of architecture and materials.
Grand Award Winner for Best Indoor Outdoor Lifestyle for a Home This award-winning project was recognized at the 2020 Gold Nugget Awards with two Grand Awards, one for Best Indoor/Outdoor Lifestyle for a Home, and another for Best Interior Design of a One of a Kind or Custom Home.
At the 2020 Design Excellence Awards and Gala presented by ASID AZ North, Ownby Design received five awards for Tonal Harmony. The project was recognized for 1st place – Bathroom; 3rd place – Furniture; 1st place – Kitchen; 1st place – Outdoor Living; and 2nd place – Residence over 6,000 square ft. Congratulations to Claire Ownby, Kalysha Manzo, and the entire Ownby Design team.
Tonal Harmony was also featured on the cover of the July/August 2020 issue of Luxe Interiors + Design and received a 14-page editorial feature entitled “A Place in the Sun” within the magazine.

Inspiration for a transitional single-wall light wood floor wet bar remodel in Houston with shaker cabinets, blue cabinets, mirror backsplash and black countertops

Eat-in kitchen - small eclectic l-shaped medium tone wood floor and brown floor eat-in kitchen idea in Atlanta with a farmhouse sink, shaker cabinets, blue cabinets, quartz countertops, blue backsplash, ceramic backsplash, stainless steel appliances, a peninsula and blue countertops
192

























