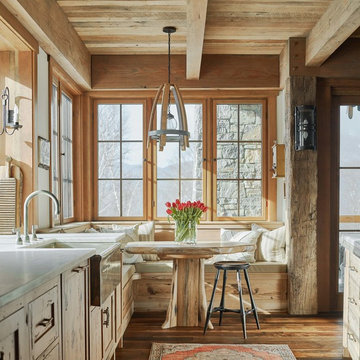Home Design Ideas

This stunning master bathroom features a walk-in shower with mosaic wall tile and a built-in shower bench, custom brass bathroom hardware and marble floors, which we can't get enough of!

Builder: John Kraemer & Sons | Architecture: Murphy & Co. Design | Interiors: Engler Studio | Photography: Corey Gaffer
Inspiration for a large coastal gender-neutral carpeted and blue floor kids' room remodel in Minneapolis with gray walls
Inspiration for a large coastal gender-neutral carpeted and blue floor kids' room remodel in Minneapolis with gray walls

This master bath was dark and dated. Although a large space, the area felt small and obtrusive. By removing the columns and step up, widening the shower and creating a true toilet room I was able to give the homeowner a truly luxurious master retreat. (check out the before pictures at the end) The ceiling detail was the icing on the cake! It follows the angled wall of the shower and dressing table and makes the space seem so much larger than it is. The homeowners love their Nantucket roots and wanted this space to reflect that.
Find the right local pro for your project

agajphoto
Example of a mid-sized minimalist l-shaped light wood floor and beige floor eat-in kitchen design in San Francisco with a drop-in sink, white cabinets, quartzite countertops, gray backsplash, ceramic backsplash, stainless steel appliances, an island and gray countertops
Example of a mid-sized minimalist l-shaped light wood floor and beige floor eat-in kitchen design in San Francisco with a drop-in sink, white cabinets, quartzite countertops, gray backsplash, ceramic backsplash, stainless steel appliances, an island and gray countertops

Photo: Jim Westphalen
Example of a mountain style medium tone wood floor and brown floor eat-in kitchen design in Burlington with a farmhouse sink, shaker cabinets, light wood cabinets and white countertops
Example of a mountain style medium tone wood floor and brown floor eat-in kitchen design in Burlington with a farmhouse sink, shaker cabinets, light wood cabinets and white countertops

Inspiration for a timeless utility room remodel in Houston with raised-panel cabinets and white cabinets

Large transitional l-shaped dark wood floor and brown floor enclosed kitchen photo in Philadelphia with white cabinets, quartz countertops, gray backsplash, stainless steel appliances, an island, an undermount sink, shaker cabinets and stone tile backsplash
Reload the page to not see this specific ad anymore

Mid-sized mountain style open concept medium tone wood floor and gray floor family room photo in Denver with white walls, a ribbon fireplace, a tile fireplace, a wall-mounted tv and a bar

A small space deserves just as much attention as a large space. This powder room is long and narrow. We didn't have the luxury of adding a vanity under the sink which also wouldn't have provided much storage since the plumbing would have taken up most of it. Using our creativity we devised a way to introduce corner/upper storage while adding a counter surface to this small space through custom millwork. We added visual interest behind the toilet by stacking three dimensional white porcelain tile.
Photographer: Stephani Buchman

Large transitional gender-neutral medium tone wood floor and brown floor walk-in closet photo in Other with open cabinets and white cabinets

Inspiration for a mid-sized transitional backyard stone patio remodel in Orlando with a gazebo and a fireplace

Eat-in kitchen - coastal u-shaped dark wood floor eat-in kitchen idea in Providence with an undermount sink, shaker cabinets, blue cabinets, blue backsplash, stainless steel appliances and an island
Reload the page to not see this specific ad anymore

Inspiration for a huge contemporary open concept concrete floor living room remodel in Other with beige walls, a two-sided fireplace, a stone fireplace and a tv stand

Example of a transitional u-shaped dark wood floor open concept kitchen design in Richmond with an undermount sink, shaker cabinets, white cabinets, gray backsplash, stainless steel appliances and an island

Inspiration for a mid-sized transitional freestanding desk vinyl floor and gray floor home office remodel in Jacksonville with gray walls and no fireplace

A simple shed roof design allows for an open-feeling living area, featuring Tansu stairs that lead to the sleeping loft. This statement piece of cabinetry become stairway is adorned with Asian brass hardware and grass cloth.
Home Design Ideas
Reload the page to not see this specific ad anymore

NEW CONSTRUCTION MODERN HOME. BUILT WITH AN OPEN FLOOR PLAN AND LARGE WINDOWS. NEUTRAL COLOR PALETTE FOR EXTERIOR AND INTERIOR AESTHETICS. MODERN INDUSTRIAL LIVING WITH PRIVACY AND NATURAL LIGHTING THROUGHOUT.

Rob Karosis: Photographer
Inspiration for a mid-sized country u-shaped light wood floor and beige floor open concept kitchen remodel in Bridgeport with shaker cabinets, white cabinets, granite countertops, white backsplash, stainless steel appliances, an island, porcelain backsplash and a farmhouse sink
Inspiration for a mid-sized country u-shaped light wood floor and beige floor open concept kitchen remodel in Bridgeport with shaker cabinets, white cabinets, granite countertops, white backsplash, stainless steel appliances, an island, porcelain backsplash and a farmhouse sink

Leland Gebhardt Photography
Example of a classic boy light wood floor and beige floor kids' room design in Phoenix with blue walls
Example of a classic boy light wood floor and beige floor kids' room design in Phoenix with blue walls
4848




























