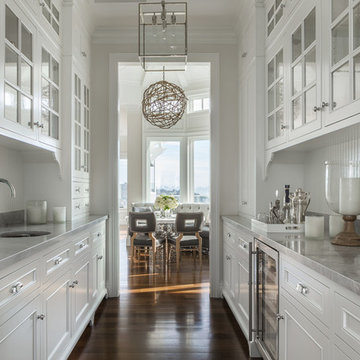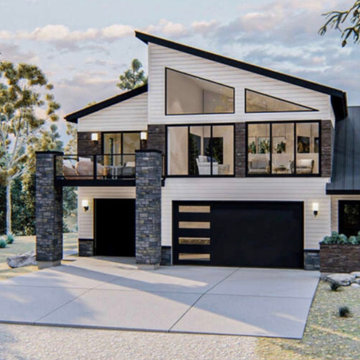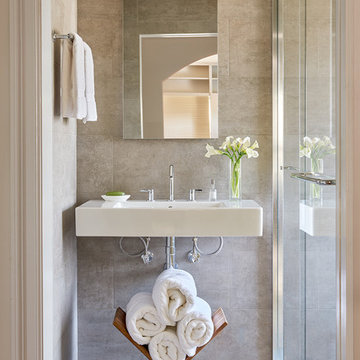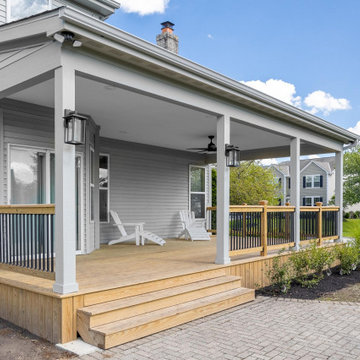Home Design Ideas

A curated selection of beautiful bar items and candles were used to create a special, bespoke feel in the butler’s pantry. Honing in on the client’s desire for a space where specialty drinks could be made, care and attention went into adding to this well-outfitted space.
Photo credit: David Duncan Livingston

Designed/Built by Wisconsin Log Homes - Photos by KCJ Studios
Example of a mid-sized mountain style light wood floor entryway design in Other with white walls and a black front door
Example of a mid-sized mountain style light wood floor entryway design in Other with white walls and a black front door

Freestanding bathtub - mid-sized country master dark wood floor freestanding bathtub idea in Denver with medium tone wood cabinets, wood countertops, white walls, a vessel sink, brown countertops and flat-panel cabinets
Find the right local pro for your project

Erin Holsonback - anindoorlady.com
Open concept kitchen - large transitional u-shaped porcelain tile and beige floor open concept kitchen idea in Austin with shaker cabinets, white cabinets, solid surface countertops, stainless steel appliances, an undermount sink, two islands, gray backsplash and glass tile backsplash
Open concept kitchen - large transitional u-shaped porcelain tile and beige floor open concept kitchen idea in Austin with shaker cabinets, white cabinets, solid surface countertops, stainless steel appliances, an undermount sink, two islands, gray backsplash and glass tile backsplash

Example of a mid-sized trendy master stone tile and white tile marble floor bathroom design in Phoenix with an undermount sink, flat-panel cabinets, quartz countertops and white cabinets

Builder: John Kraemer & Sons | Architect: Swan Architecture | Interiors: Katie Redpath Constable | Landscaping: Bechler Landscapes | Photography: Landmark Photography

This remodel went from a tiny story-and-a-half Cape Cod, to a charming full two-story home. The mudroom features a bench with cubbies underneath, and a shelf with hooks for additional storage. The full glass back door provides natural light while opening to the backyard for quick access to the detached garage. The wall color in this room is Benjamin Moore HC-170 Stonington Gray. The cabinets are also Ben Moore, in Simply White OC-117.
Space Plans, Building Design, Interior & Exterior Finishes by Anchor Builders. Photography by Alyssa Lee Photography.

Sponsored
Hilliard
Rodriguez Construction Company
Industry Leading Home Builders in Franklin County, OH

Location: Hingham, MA, USA
This newly constructed home in Hingham, MA was designed to openly embrace the seashore landscape surrounding it. The front entrance has a relaxed elegance with a classic plant theme of boxwood, hydrangea and grasses. The back opens to beautiful views of the harbor, with a terraced patio running the length of the house. The infinity pool blends seamlessly with the water landscape and splashes over the wall into the weir below. Planting beds break up the expanse of paving and soften the outdoor living spaces. The sculpture, made by a personal friend of the family, creates a stunning focal point with the open sky and sea behind.
One side of the property was densely planted with large Spruce, Juniper and Birch on top of a 7' berm to provide instant privacy. Hokonechloa grass weaves its way around Annabelle Hydrangeas and Flower Carpet Roses. The other side had an existing stone stairway which was enhanced with a grove of Birch, hydrangea and Hakone grass. The Limelight Tree Hydrangeas and Boxwood offer a fresh welcome, while the Miscanthus grasses add a casual touch. The Stone wall and patio create a resting spot between rounds of tennis. The granite steps in the lawn allow for a comfortable transition up a steeper slope.

Krista Boland
Large ornate master gray tile and stone tile marble floor bathroom photo in New York with recessed-panel cabinets, white cabinets, a two-piece toilet, blue walls, an undermount sink and marble countertops
Large ornate master gray tile and stone tile marble floor bathroom photo in New York with recessed-panel cabinets, white cabinets, a two-piece toilet, blue walls, an undermount sink and marble countertops

Interior Architecture, Interior Design, Construction Administration, Art Curation, and Custom Millwork, AV & Furniture Design by Chango & Co.
Photography by Jacob Snavely
Featured in Architectural Digest

Mid-sized beach style dark wood floor dining room photo in Miami with white walls

Dan Murdoch photography
Inspiration for a transitional carpeted family room remodel in New York with gray walls, a standard fireplace and no tv
Inspiration for a transitional carpeted family room remodel in New York with gray walls, a standard fireplace and no tv

Photography by Anice Hoachlander
Bathroom - contemporary bathroom idea in DC Metro
Bathroom - contemporary bathroom idea in DC Metro

Example of a mid-sized beach style master blue tile, gray tile and subway tile marble floor bathroom design in Los Angeles with white walls, white cabinets and quartz countertops

Example of a mid-sized mountain style backyard gravel patio kitchen design in San Francisco with a pergola

Locally grown American Hickory floors with natural color and grain variation sawn in the USA and available mill-direct from Hull Forest Products. Nationwide shipping 1-800-928-9602. https://www.hullforest.com.
Photo by Matt Delphenich.

This Coastal Inspired Farmhouse with bay views puts a casual and sophisticated twist on beach living.
Interior Design by Blackband Design and Home Build by Arbor Real Estate.
Home Design Ideas

Sponsored
Hilliard, OH
Schedule a Free Consultation
Nova Design Build
Custom Premiere Design-Build Contractor | Hilliard, OH

Matt Wittmeyer - www.mattwittmeyer.com
Laundry room - traditional laundry room idea in New York
Laundry room - traditional laundry room idea in New York

The completed project, with 75" TV, a 72" ethanol burning fireplace, marble slab facing with split-faced granite mantel. The flanking cabinets are 9' tall each, and are made of wenge veneer with dimmable LED backlighting behind frosted glass panels. a 6' tall person is at eye level with the bottom of the TV, which features a Sony 750 watt sound bar and wireless sub-woofer. Photo by Scot Trueblood, Paradise Aerial Imagery

Photography by Mike Kelly
The tile company is EURO WEST.
Bathroom - large transitional stone tile and white tile bathroom idea in Los Angeles with an undermount sink, white cabinets, gray walls and recessed-panel cabinets
Bathroom - large transitional stone tile and white tile bathroom idea in Los Angeles with an undermount sink, white cabinets, gray walls and recessed-panel cabinets
144

























