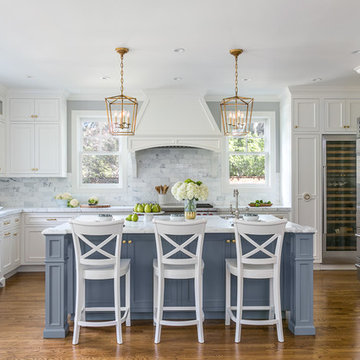Home Design Ideas

Inspiration for a large cottage u-shaped brick floor and red floor kitchen remodel in Other with a farmhouse sink, shaker cabinets, white cabinets, brick backsplash, stainless steel appliances, a peninsula and beige backsplash
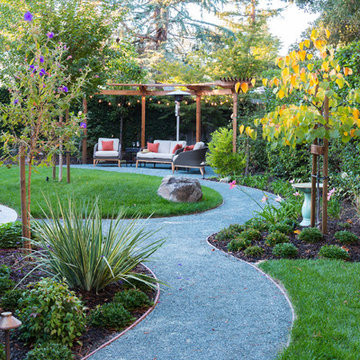
Photo By: Jude Parkinson-Morgan
Photo of a mid-sized contemporary backyard gravel water fountain landscape in San Francisco.
Photo of a mid-sized contemporary backyard gravel water fountain landscape in San Francisco.

This project is a whole home remodel that is being completed in 2 phases. The first phase included this bathroom remodel. The whole home will maintain the Mid Century styling. The cabinets are stained in Alder Wood. The countertop is Ceasarstone in Pure White. The shower features Kohler Purist Fixtures in Vibrant Modern Brushed Gold finish. The flooring is Large Hexagon Tile from Dal Tile. The decorative tile is Wayfair “Illica” ceramic. The lighting is Mid-Century pendent lights. The vanity is custom made with traditional mid-century tapered legs. The next phase of the project will be added once it is completed.
Read the article here: https://www.houzz.com/ideabooks/82478496
Find the right local pro for your project

We choose to highlight this project because even though it is a more traditional design style its light neutral color palette represents the beach lifestyle of the south bay. Our relationship with this family started when they attended one of our complimentary educational seminars to learn more about the design / build approach to remodeling. They had been working with an architect and were having trouble getting their vision to translate to the plans. They were looking to add on to their south Redondo home in a manner that would allow for seamless transition between their indoor and outdoor space. Design / Build ended up to be the perfect solution to their remodeling need.
As the project started coming together and our clients were able to visualize their dream, they trusted us to add the adjacent bathroom remodel as a finishing touch. In keeping with our light and warm palette we selected ocean blue travertine for the floor and installed a complimentary tile wainscot. The tile wainscot is comprised of hand-made ceramic crackle tile accented with Lunada Bay Selenium Silk blend glass mosaic tile. However the piéce de résistance is the frameless shower enclosure with a wave cut top.

Example of a large classic galley light wood floor eat-in kitchen design in Jacksonville with an undermount sink, raised-panel cabinets, marble countertops, white backsplash, stone slab backsplash, stainless steel appliances, an island and light wood cabinets

Example of a beach style brick floor sunroom design in San Francisco with a standard ceiling
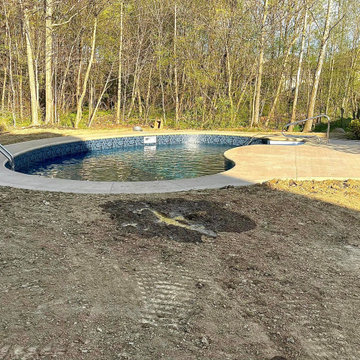
Sponsored
Pataskala, OH
Pool Professionals Ohio
Industry Leading Swimming Pool Builders in Licking County, OH
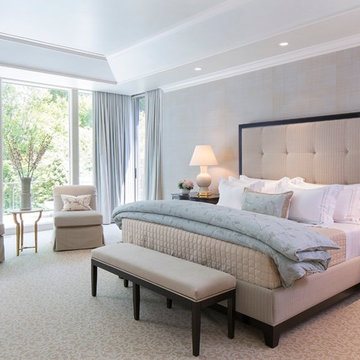
Large transitional master carpeted bedroom photo in New York with gray walls and no fireplace

Toekick storage maximizes every inch of The Haven's compact kitchen.
Inspiration for a small craftsman galley cork floor open concept kitchen remodel in Other with a single-bowl sink, shaker cabinets, white cabinets, laminate countertops, brown backsplash and stainless steel appliances
Inspiration for a small craftsman galley cork floor open concept kitchen remodel in Other with a single-bowl sink, shaker cabinets, white cabinets, laminate countertops, brown backsplash and stainless steel appliances

Large transitional formal and open concept porcelain tile and white floor living room photo in Chicago with gray walls, a standard fireplace and a stone fireplace

http://www.usframelessglassshowerdoor.com/
Inspiration for a mid-sized timeless master white tile, beige tile, brown tile and porcelain tile porcelain tile alcove shower remodel in Newark with a one-piece toilet, beige walls and marble countertops
Inspiration for a mid-sized timeless master white tile, beige tile, brown tile and porcelain tile porcelain tile alcove shower remodel in Newark with a one-piece toilet, beige walls and marble countertops

Dale Christopher Lang
Kitchen pantry - large modern u-shaped medium tone wood floor kitchen pantry idea in Seattle with flat-panel cabinets, white cabinets, stainless steel appliances and no island
Kitchen pantry - large modern u-shaped medium tone wood floor kitchen pantry idea in Seattle with flat-panel cabinets, white cabinets, stainless steel appliances and no island

This beautiful master bath is part of a total beachfront condo remodel. The updated styling has taken this 1980's unit to a higher level
Mid-sized transitional master gray tile and porcelain tile porcelain tile walk-in shower photo in Miami with recessed-panel cabinets, gray cabinets, a two-piece toilet, gray walls, an undermount sink, quartz countertops and a hinged shower door
Mid-sized transitional master gray tile and porcelain tile porcelain tile walk-in shower photo in Miami with recessed-panel cabinets, gray cabinets, a two-piece toilet, gray walls, an undermount sink, quartz countertops and a hinged shower door
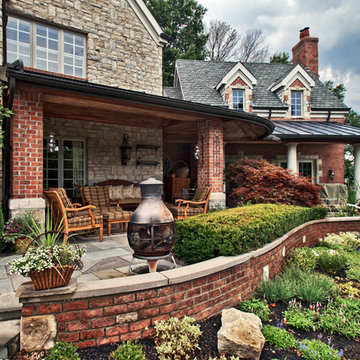
Sponsored
Columbus, OH
Structural Remodeling
Franklin County's Heavy Timber Specialists | Best of Houzz 2020!
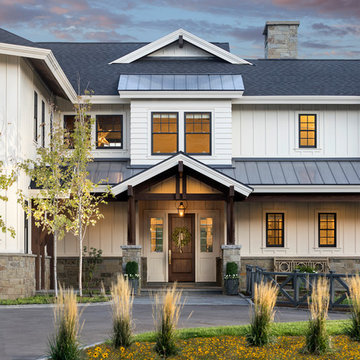
Inspiration for a country white two-story exterior home remodel in Salt Lake City with a mixed material roof

Cesar Rubio Photography
Example of a large classic l-shaped light wood floor open concept kitchen design in San Francisco with white cabinets, marble countertops, white backsplash, an island, shaker cabinets, paneled appliances, a farmhouse sink and ceramic backsplash
Example of a large classic l-shaped light wood floor open concept kitchen design in San Francisco with white cabinets, marble countertops, white backsplash, an island, shaker cabinets, paneled appliances, a farmhouse sink and ceramic backsplash

Clark Dugger
Family room library - mid-sized transitional enclosed dark wood floor and brown floor family room library idea in Los Angeles with blue walls
Family room library - mid-sized transitional enclosed dark wood floor and brown floor family room library idea in Los Angeles with blue walls

The window casings are painted to match the surround cabinetry. The cabinets have are beaded inset doors and appliance garages. A GE Cafe refrigerator can bee seen on the right. Photography by Holloway Productions.
Home Design Ideas
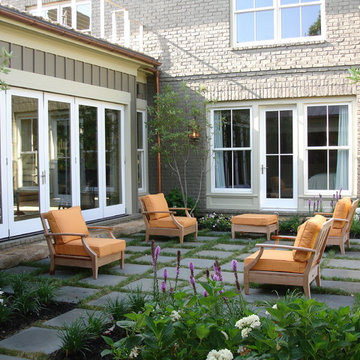
Sponsored
Columbus, OH
Free consultation for landscape design!
Peabody Landscape Group
Franklin County's Reliable Landscape Design & Contracting
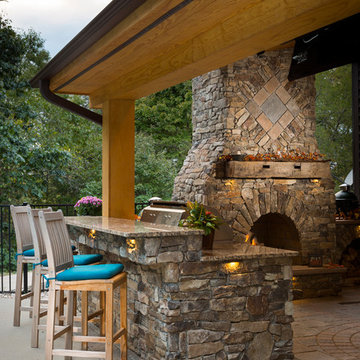
Inspiration for a rustic backyard brick patio remodel in Raleigh with a pergola

landscape design by merge studio © ramsay photography
Inspiration for a large modern backyard rectangular lap pool remodel in San Francisco
Inspiration for a large modern backyard rectangular lap pool remodel in San Francisco
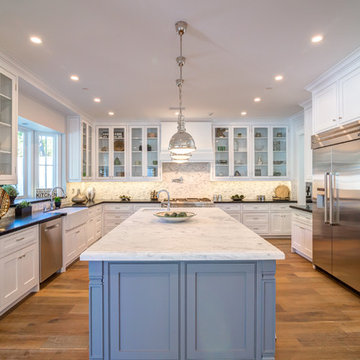
Example of a large transitional u-shaped medium tone wood floor eat-in kitchen design in Los Angeles with a farmhouse sink, glass-front cabinets, white cabinets, solid surface countertops, multicolored backsplash, porcelain backsplash, stainless steel appliances and an island
56

























