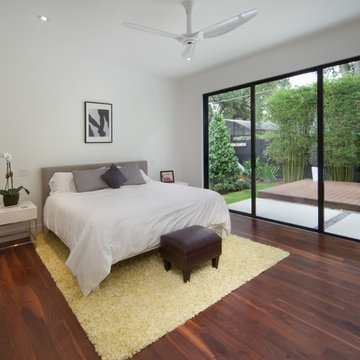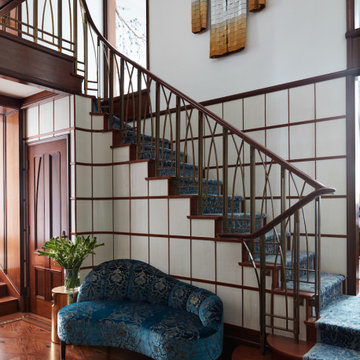Home Design Ideas
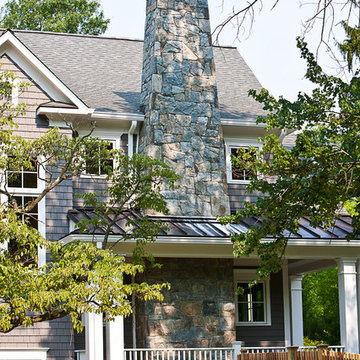
Inspiration for a timeless gray two-story wood exterior home remodel in DC Metro
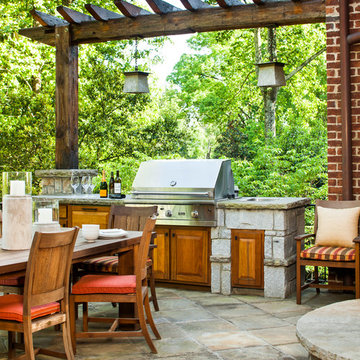
Photography by Jeff Herr
Patio - large transitional backyard concrete paver patio idea in Atlanta with a roof extension
Patio - large transitional backyard concrete paver patio idea in Atlanta with a roof extension
Find the right local pro for your project

Chris and Cami Photography
Inspiration for a timeless single-wall dark wood floor wet bar remodel in Charleston with a drop-in sink, glass-front cabinets, gray cabinets and multicolored backsplash
Inspiration for a timeless single-wall dark wood floor wet bar remodel in Charleston with a drop-in sink, glass-front cabinets, gray cabinets and multicolored backsplash

Cabinets:
Waypoint Cabinetry | Maple Espresso & Painted Stone
Countertops:
Caeserstone Countertops - Alpine Mist and
Leathered Lennon Granite
Backsplash:
Topcu Wooden White Marble
Plumbing: Blanco and Shocke
Stove and Hood:
Blue Star
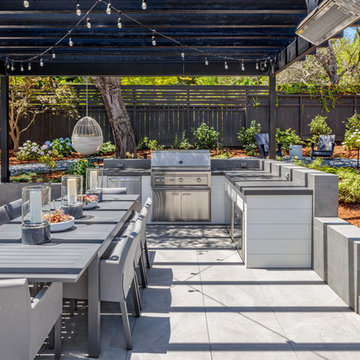
Inspiration for a transitional backyard patio remodel in San Francisco with a pergola
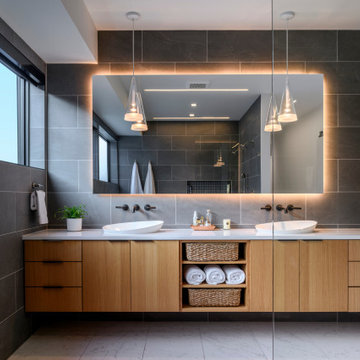
Rift white oak cabinets, quartz counter, and porcelain tile finish the master bath.
Example of a mid-sized trendy gray tile gray floor and double-sink bathroom design in Seattle with flat-panel cabinets, medium tone wood cabinets, a vessel sink, white countertops and a floating vanity
Example of a mid-sized trendy gray tile gray floor and double-sink bathroom design in Seattle with flat-panel cabinets, medium tone wood cabinets, a vessel sink, white countertops and a floating vanity
Reload the page to not see this specific ad anymore
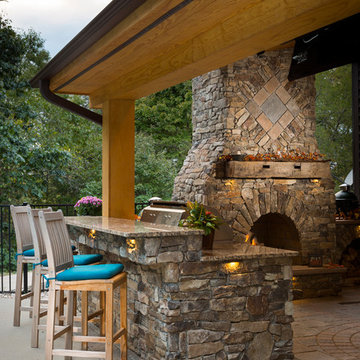
Inspiration for a rustic backyard brick patio remodel in Raleigh with a pergola
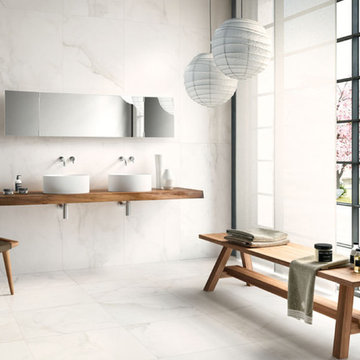
This modern bathroom has a marble look tile called Levigata Opaca which is matte and comes in different sizes. Great for any room for indoor and outdoor use.
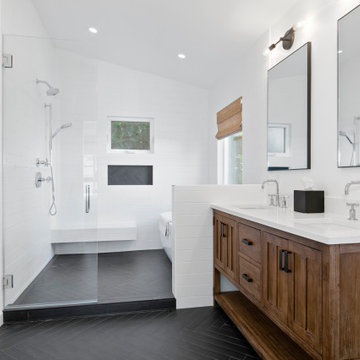
The added master bathroom features subway herringbone matte black tiles on floors and shampoo niche, white subway tiles on walls and floating bench (all from Spazio LA Tile Gallery), vaulted ceilings, a freestanding tub and Signature Hardware vanity.
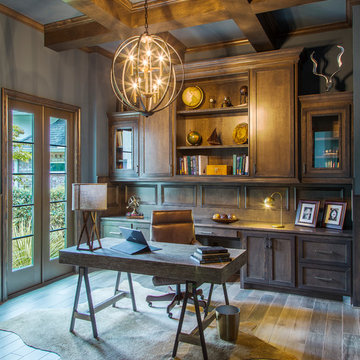
A masculine office full of deep moody grays and wood tones are mixed with mid-century inspired light fixtures. Rustic details are intertwined through the exposed wood beams along the ceiling and cowhide resting beneath the metal legs of the writing desk.
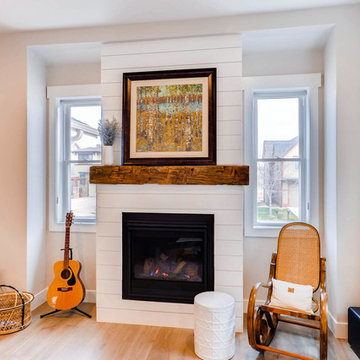
Gas fireplace with shiplap trim detail that runs to the ceiling. The mantle is made from a reclaimed hand hewn wood beam. The windows are trimmed out in a simple craftsman like style.
Reload the page to not see this specific ad anymore

Example of a huge transitional single-wall medium tone wood floor eat-in kitchen design in Minneapolis with an undermount sink, blue cabinets, granite countertops, white backsplash, ceramic backsplash, paneled appliances, an island, blue countertops and shaker cabinets

Staircase - mid-sized rustic wooden l-shaped cable railing staircase idea in Denver with wooden risers

Small trendy master gray tile and porcelain tile ceramic tile and gray floor doorless shower photo with flat-panel cabinets, brown cabinets, a two-piece toilet, white walls, a drop-in sink and a hinged shower door
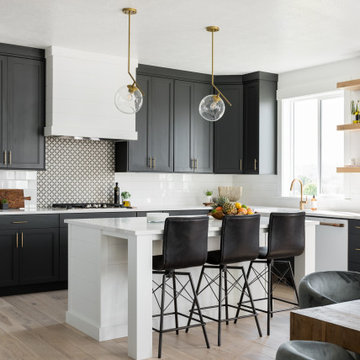
Transitional l-shaped light wood floor and beige floor kitchen photo in Salt Lake City with a farmhouse sink, recessed-panel cabinets, black cabinets, white backsplash, white appliances, an island and white countertops
Home Design Ideas
Reload the page to not see this specific ad anymore
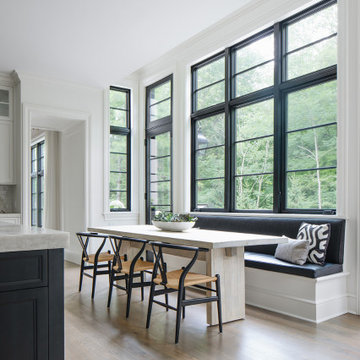
Kitchen/dining room combo - transitional kitchen/dining room combo idea in Chicago

Modern Mud Room with Floating Charging Station
Small minimalist light wood floor entryway photo in Dallas with white walls and a black front door
Small minimalist light wood floor entryway photo in Dallas with white walls and a black front door

The kitchen is much more functional with a long stretch of counter space and open shelving making better use of the limited space. Most of the cabinets are the same width and are flat panel to help the kitchen feel more open and modern. The size and shape of the Ohio-made glazed hand mold tile nods to the mid-century brick fireplace wall in the living space.
40

























