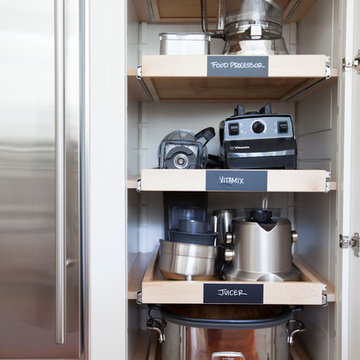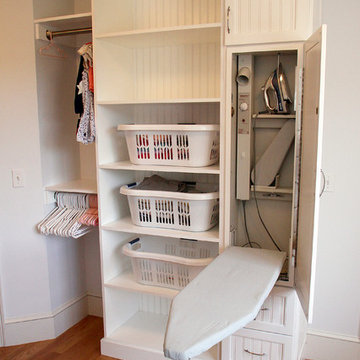Home Design Ideas
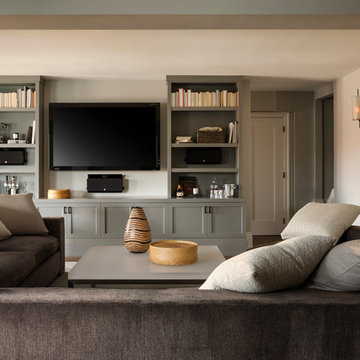
Jason Varney
Transitional walk-out dark wood floor basement photo in Philadelphia with gray walls
Transitional walk-out dark wood floor basement photo in Philadelphia with gray walls

Luxury corner shower with half walls and linear drain with Rohl body sprays, custom seat, linear drain and full view ultra clear glass. We love the details in the stone walls, the large format subway on bottom separated with a chair rail then switching to a 3x6 subway tile finished with a crown molding.
Design by Kitchen Intuitions & photos by Blackstock Photography
Find the right local pro for your project

Scott Sandler Photography
Example of a mid-sized french country galley dark wood floor and brown floor eat-in kitchen design in Phoenix with a farmhouse sink, raised-panel cabinets, white cabinets, white backsplash, stainless steel appliances, an island and ceramic backsplash
Example of a mid-sized french country galley dark wood floor and brown floor eat-in kitchen design in Phoenix with a farmhouse sink, raised-panel cabinets, white cabinets, white backsplash, stainless steel appliances, an island and ceramic backsplash
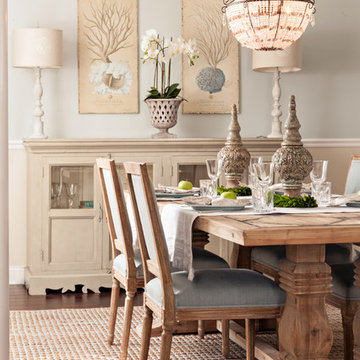
Dan Cutrona
Dining room - mid-sized coastal dark wood floor dining room idea in Boston with beige walls and no fireplace
Dining room - mid-sized coastal dark wood floor dining room idea in Boston with beige walls and no fireplace
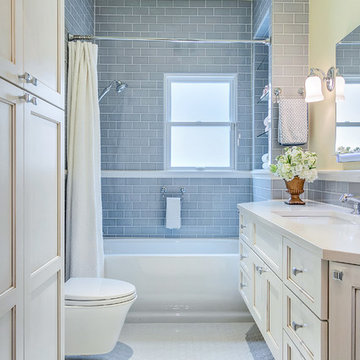
Guest bathroom remodel in Dallas, TX by Kitchen Design Concepts.
This Girl's Bath features cabinetry by WW Woods Eclipse with a square flat panel door style, maple construction, and a finish of Arctic paint with a Slate Highlight / Brushed finish. Hand towel holder, towel bar and toilet tissue holder from Kohler Bancroft Collection in polished chrome. Heated mirror over vanity with interior storage and lighting. Tile -- Renaissance 2x2 Hex White tile, Matte finish in a straight lay; Daltile Rittenhouse Square Cove 3x6 Tile K101 White as base mold throughout; Arizona Tile H-Line Series 3x6 Denim Glossy in a brick lay up the wall, window casing and built-in niche and matching curb and bullnose pieces. Countertop -- 3 cm Caesarstone Frosty Carina. Vanity sink -- Toto Undercounter Lavatory with SanaGloss Cotton. Vanity faucet-- Widespread faucet with White ceramic lever handles. Tub filler - Kohler Devonshire non-diverter bath spout polished chrome. Shower control – Kohler Bancroft valve trim with white ceramic lever handles. Hand Shower & Slider Bar - one multifunction handshower with Slide Bar. Commode - Toto Maris Wall-Hung Dual-Flush Toilet Cotton w/ Rectangular Push Plate Dual Button White.
Photos by Unique Exposure Photography
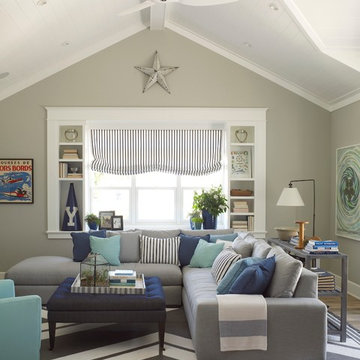
The second story family room in the Coastal Living 2014 Showhouse. Furniture by Lee Industries and all fabrics by Sunbrella.
Beach style family room photo in San Diego with gray walls
Beach style family room photo in San Diego with gray walls
Reload the page to not see this specific ad anymore

Built by Highland Custom Homes
Entryway - mid-sized transitional medium tone wood floor and beige floor entryway idea in Salt Lake City with beige walls and a blue front door
Entryway - mid-sized transitional medium tone wood floor and beige floor entryway idea in Salt Lake City with beige walls and a blue front door

A choice of red painted cabinets on the island breaks up the expansion of white in this space. Clean lines and a simple shaker door stay in trend with current styles. Cambria quartz on the countertops in Laneshaw, compliment the color palette beautifully. Photo by Brian Walters
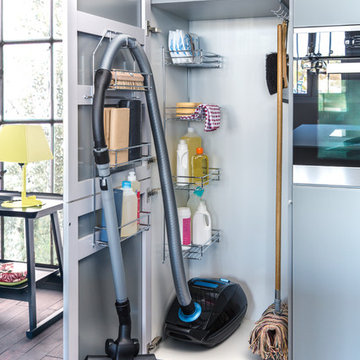
Kitchen - contemporary dark wood floor kitchen idea in New York with flat-panel cabinets

Emily Jenkins Followill photography
This bath was one of Atlanta Homes and Lifestyles Bath of the Year winners for 2014!!
Mid-sized minimalist master white tile and glass tile marble floor bathroom photo in Atlanta with an undermount sink, flat-panel cabinets, medium tone wood cabinets and white walls
Mid-sized minimalist master white tile and glass tile marble floor bathroom photo in Atlanta with an undermount sink, flat-panel cabinets, medium tone wood cabinets and white walls

Designed By: Richard Bustos Photos By: Jeri Koegel
Ron and Kathy Chaisson have lived in many homes throughout Orange County, including three homes on the Balboa Peninsula and one at Pelican Crest. But when the “kind of retired” couple, as they describe their current status, decided to finally build their ultimate dream house in the flower streets of Corona del Mar, they opted not to skimp on the amenities. “We wanted this house to have the features of a resort,” says Ron. “So we designed it to have a pool on the roof, five patios, a spa, a gym, water walls in the courtyard, fire-pits and steam showers.”
To bring that five-star level of luxury to their newly constructed home, the couple enlisted Orange County’s top talent, including our very own rock star design consultant Richard Bustos, who worked alongside interior designer Trish Steel and Patterson Custom Homes as well as Brandon Architects. Together the team created a 4,500 square-foot, five-bedroom, seven-and-a-half-bathroom contemporary house where R&R get top billing in almost every room. Two stories tall and with lots of open spaces, it manages to feel spacious despite its narrow location. And from its third floor patio, it boasts panoramic ocean views.
“Overall we wanted this to be contemporary, but we also wanted it to feel warm,” says Ron. Key to creating that look was Richard, who selected the primary pieces from our extensive portfolio of top-quality furnishings. Richard also focused on clean lines and neutral colors to achieve the couple’s modern aesthetic, while allowing both the home’s gorgeous views and Kathy’s art to take center stage.
As for that mahogany-lined elevator? “It’s a requirement,” states Ron. “With three levels, and lots of entertaining, we need that elevator for keeping the bar stocked up at the cabana, and for our big barbecue parties.” He adds, “my wife wears high heels a lot of the time, so riding the elevator instead of taking the stairs makes life that much better for her.”
Reload the page to not see this specific ad anymore

Designed by Krista Watterworth Alterman of Krista Watterworth Design Studio in Palm Beach Gardens, Florida. Photos by Jessica Glynn. In the Evergrene gated community. Rustic wood and rattan make this a cozy Florida loggia. Poolside drinks are a must!

www.johnbedellphotography.com
Kitchen - mid-sized transitional galley dark wood floor and brown floor kitchen idea in San Francisco with blue backsplash, matchstick tile backsplash, an island, an undermount sink and quartzite countertops
Kitchen - mid-sized transitional galley dark wood floor and brown floor kitchen idea in San Francisco with blue backsplash, matchstick tile backsplash, an island, an undermount sink and quartzite countertops

Angle Eye Photography
Huge cottage galley medium tone wood floor and brown floor eat-in kitchen photo in Philadelphia with raised-panel cabinets, white cabinets, white backsplash, stone tile backsplash, stainless steel appliances, marble countertops, an island and a farmhouse sink
Huge cottage galley medium tone wood floor and brown floor eat-in kitchen photo in Philadelphia with raised-panel cabinets, white cabinets, white backsplash, stone tile backsplash, stainless steel appliances, marble countertops, an island and a farmhouse sink
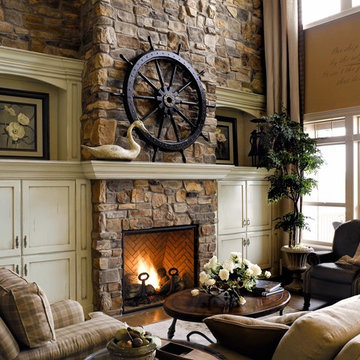
Living room - coastal living room idea in San Diego with beige walls, a standard fireplace, a stone fireplace and no tv
Home Design Ideas
Reload the page to not see this specific ad anymore

Jeri Koegel
Inspiration for a large craftsman l-shaped ceramic tile and multicolored floor open concept kitchen remodel in San Diego with an undermount sink, recessed-panel cabinets, dark wood cabinets, multicolored backsplash, stainless steel appliances, granite countertops, ceramic backsplash and an island
Inspiration for a large craftsman l-shaped ceramic tile and multicolored floor open concept kitchen remodel in San Diego with an undermount sink, recessed-panel cabinets, dark wood cabinets, multicolored backsplash, stainless steel appliances, granite countertops, ceramic backsplash and an island

Photography by Dennis Mayer
3-D Construction / Design & Construction
829 Seminole Way
Redwood City, CA 94062
Phone number (650) 367-9765
Kitchen - large country medium tone wood floor and brown floor kitchen idea in San Francisco with white cabinets, stainless steel appliances and recessed-panel cabinets
Kitchen - large country medium tone wood floor and brown floor kitchen idea in San Francisco with white cabinets, stainless steel appliances and recessed-panel cabinets

3 BU No 122 Small Truck with 2 inch stem casters
Photo Credit: Amy Gerber/Brown Eyes Plus Blue (www.browneyesplusblue.com)
Inspiration for a timeless u-shaped dedicated laundry room remodel in Boston with a drop-in sink, shaker cabinets, white cabinets, white walls, a stacked washer/dryer and beige countertops
Inspiration for a timeless u-shaped dedicated laundry room remodel in Boston with a drop-in sink, shaker cabinets, white cabinets, white walls, a stacked washer/dryer and beige countertops
120

























