Laundry Room with an Utility Sink Ideas
Refine by:
Budget
Sort by:Popular Today
61 - 80 of 1,681 photos
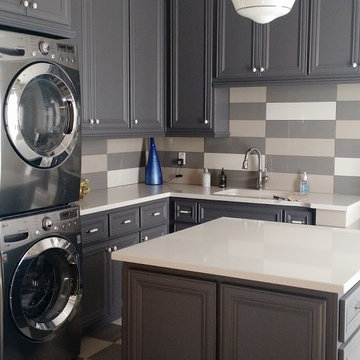
What a great space to hang out and fold laundry! This space was originally 2 spaces (laundry room and a management room) without windows and 2 entry points. Here in the after design of the space, is one large space with loads of storage space and whimsy to match. Laundry rooms are a great area to play with color and have fun. The island is on rubber casters to allow for removal or repair of w/d in the future. Rustic barn doors grace the entry into this space and the dog wash is perfect for small dogs or muddy shoes.etc. The Schumacher wallpaper puts a smile on your face while creating a perfect color balance to this room. Ceramic knob hardware and pendant from Restoration Hardware. Flooring, Arizona Tile. The addition of a french door was added for access to/from the backyard and and access door to a single bay garage as well.
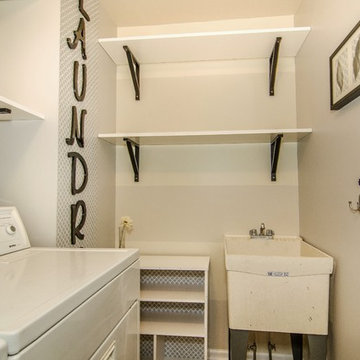
Virtual Vista Photography
Inspiration for a small transitional vinyl floor dedicated laundry room remodel in Philadelphia with an utility sink, gray walls and a side-by-side washer/dryer
Inspiration for a small transitional vinyl floor dedicated laundry room remodel in Philadelphia with an utility sink, gray walls and a side-by-side washer/dryer
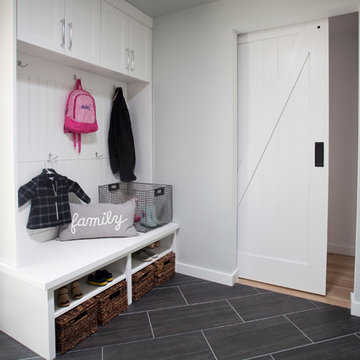
Side by side washer dryer and ceramic tile floor. White shaker cabinets and utility craft desk. Barn door and mud room cabinets.
Photo: Timothy Manning
Builder: Aspire Builders
Design: Kristen Phillips, Bellissimo Decor
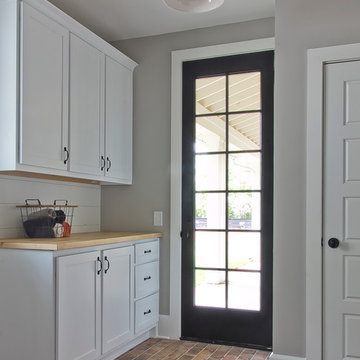
Utility room - large farmhouse brick floor utility room idea in Atlanta with an utility sink, shaker cabinets, white cabinets, wood countertops, white walls and a side-by-side washer/dryer

Jefferson Door Company supplied all the interior and exterior doors, cabinetry (HomeCrest cabinetry), Mouldings and door hardware (Emtek). House was built by Ferran-Hardie Homes.
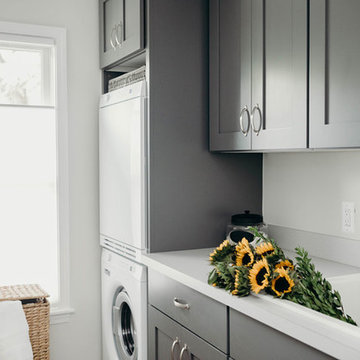
This laundry room was part of a complete interior remodel in Royal Oak, MI. Located directly behind the garage, we converted storage into this laundry room, a mudroom, guest bath (acting as first-floor powder), and an additional bedroom that is being used as a craft room. Alicia Gbur Photography

this dog wash is a great place to clean up your pets and give them the spa treatment they deserve. There is even an area to relax for your pet under the counter in the padded cabinet.
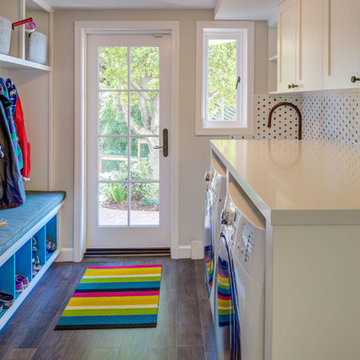
Treve Johnson Photography
Example of a mid-sized trendy galley dark wood floor and brown floor dedicated laundry room design in San Francisco with an utility sink, shaker cabinets, white cabinets, quartz countertops, white walls, a side-by-side washer/dryer and white countertops
Example of a mid-sized trendy galley dark wood floor and brown floor dedicated laundry room design in San Francisco with an utility sink, shaker cabinets, white cabinets, quartz countertops, white walls, a side-by-side washer/dryer and white countertops
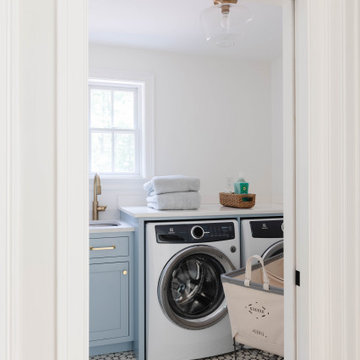
Example of a large classic single-wall laundry room design in Boston with an utility sink, white walls and a side-by-side washer/dryer
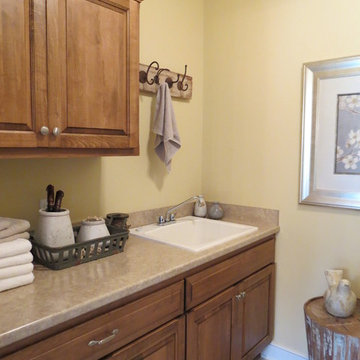
Inspiration for a french country utility room remodel with an utility sink, raised-panel cabinets, medium tone wood cabinets, white backsplash and beige walls

Laundry room adjacent to living room area and master suite
Dedicated laundry room - mid-sized transitional galley porcelain tile and beige floor dedicated laundry room idea in Minneapolis with an utility sink, recessed-panel cabinets, white cabinets, laminate countertops, beige walls, a side-by-side washer/dryer and black countertops
Dedicated laundry room - mid-sized transitional galley porcelain tile and beige floor dedicated laundry room idea in Minneapolis with an utility sink, recessed-panel cabinets, white cabinets, laminate countertops, beige walls, a side-by-side washer/dryer and black countertops
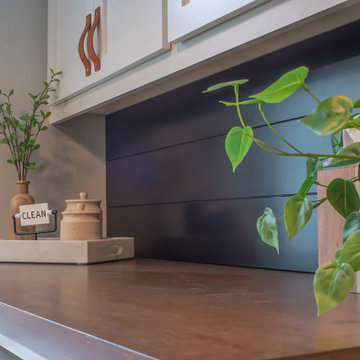
The finished project! The white built-in locker system with a floor to ceiling cabinet for added storage. Black herringbone slate floor, and wood countertop for easy folding.
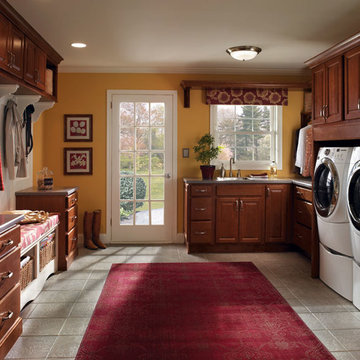
Inspiration for a large transitional ceramic tile and gray floor utility room remodel in Other with an utility sink, raised-panel cabinets, medium tone wood cabinets, yellow walls and a side-by-side washer/dryer

This is every young mother's dream -- an enormous laundry room WITH lots and lots of storage! These individual lockers have us taking note. Just think of all the ways you could organize this room to keep your family constantly organized!
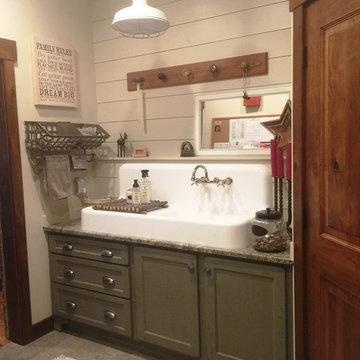
Dedicated laundry room - shabby-chic style galley dedicated laundry room idea in Other with an utility sink, shaker cabinets, distressed cabinets, granite countertops and white walls
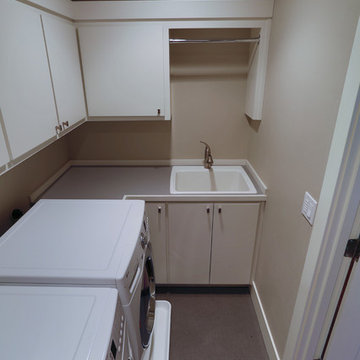
Bedell Photography www.bedellphoto.smugmug.com
Dedicated laundry room - mid-sized contemporary l-shaped dedicated laundry room idea in Other with an utility sink, flat-panel cabinets, white cabinets, beige walls and a side-by-side washer/dryer
Dedicated laundry room - mid-sized contemporary l-shaped dedicated laundry room idea in Other with an utility sink, flat-panel cabinets, white cabinets, beige walls and a side-by-side washer/dryer
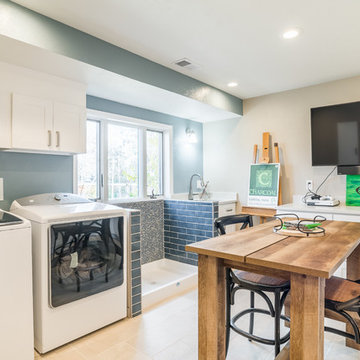
Photo by From the Hip Photography
Inspiration for a large contemporary u-shaped white floor utility room remodel in Denver with an utility sink, blue walls, a side-by-side washer/dryer and white countertops
Inspiration for a large contemporary u-shaped white floor utility room remodel in Denver with an utility sink, blue walls, a side-by-side washer/dryer and white countertops
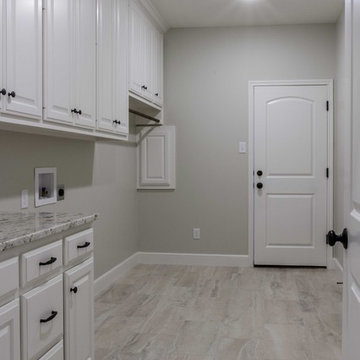
Large tiled utility room leading out to the garage, with built in lockers, granite countertops and a utility sink.
Inspiration for a large transitional single-wall porcelain tile utility room remodel in Austin with an utility sink, raised-panel cabinets, white cabinets, granite countertops, beige walls and a side-by-side washer/dryer
Inspiration for a large transitional single-wall porcelain tile utility room remodel in Austin with an utility sink, raised-panel cabinets, white cabinets, granite countertops, beige walls and a side-by-side washer/dryer
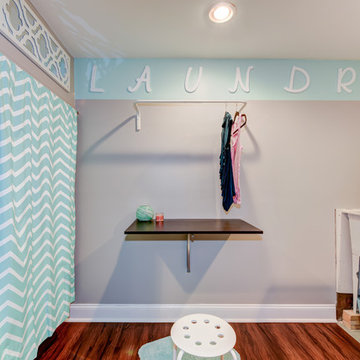
Sean Dooley Photography
Example of a small transitional l-shaped medium tone wood floor dedicated laundry room design in Philadelphia with an utility sink, wood countertops, gray walls and a side-by-side washer/dryer
Example of a small transitional l-shaped medium tone wood floor dedicated laundry room design in Philadelphia with an utility sink, wood countertops, gray walls and a side-by-side washer/dryer
Laundry Room with an Utility Sink Ideas
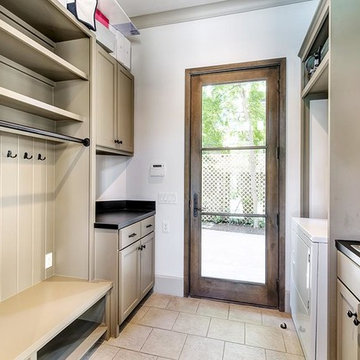
Morningside Architects, LLP Structural Engineers: Structural Consulting Co., Inc. Interior Designer: Lisa McCollam Designs LLC. Contractor: Gilbert Godbold Photo: HAR
4





