Laundry Room with an Utility Sink Ideas
Refine by:
Budget
Sort by:Popular Today
141 - 160 of 1,681 photos
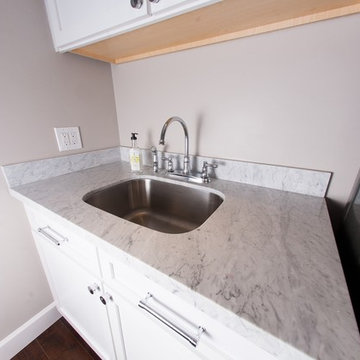
Inspiration for a mid-sized timeless single-wall medium tone wood floor laundry closet remodel in Phoenix with an utility sink, recessed-panel cabinets, white cabinets, beige walls and a side-by-side washer/dryer
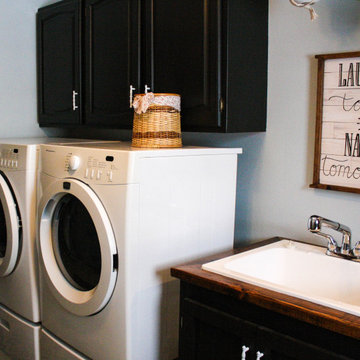
After removing an old hairdresser's sink, this laundry was a blank slate.
Needs; cleaning cabinet, utility sink, laundry sorting.
Custom cabinets were made to fit the space including shelves for laundry baskets, a deep utility sink, and additional storage space underneath for cleaning supplies. The tall closet cabinet holds brooms, mop, and vacuums. A decorative shelf adds a place to hang dry clothes and an opportunity for a little extra light. A fun handmade sign was added to lighten the mood in an otherwise solely utilitarian space.
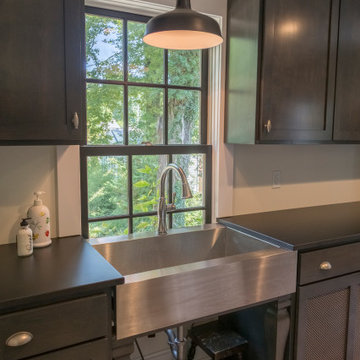
Renovation of a wood-framed Italiante-style cottage that was built in 1863. Listed as a nationally registered landmark, the "McLangen-Black House" was originally detached from the main house and received several additions throughout the 20th century.
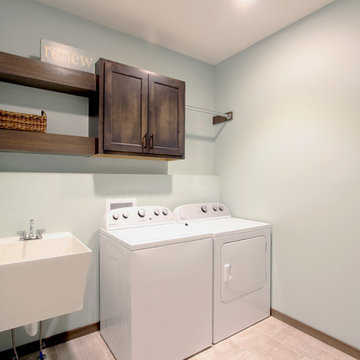
Example of a mid-sized transitional single-wall porcelain tile and beige floor dedicated laundry room design in Other with an utility sink, shaker cabinets, dark wood cabinets, blue walls and a side-by-side washer/dryer
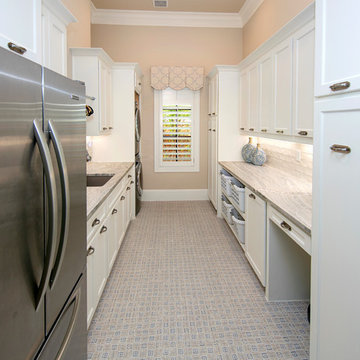
Dedicated laundry room - large traditional galley porcelain tile dedicated laundry room idea in Dallas with an utility sink, raised-panel cabinets, blue cabinets, quartz countertops, beige walls, a stacked washer/dryer and beige countertops
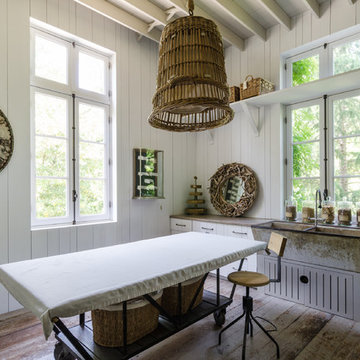
“I LIKE THE WAY YOU WORK IT... I GOT TO BASKET UP “
Utility room - farmhouse medium tone wood floor and brown floor utility room idea in Atlanta with an utility sink, flat-panel cabinets, white cabinets, white walls and brown countertops
Utility room - farmhouse medium tone wood floor and brown floor utility room idea in Atlanta with an utility sink, flat-panel cabinets, white cabinets, white walls and brown countertops
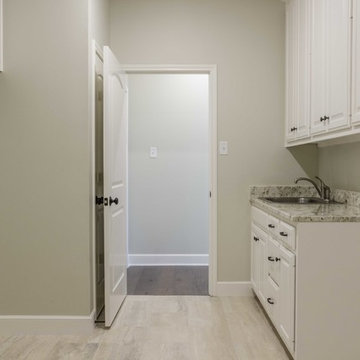
Large tiled utility room leading out to the garage, with built in lockers, granite countertops and a utility sink.
Inspiration for a large transitional galley porcelain tile utility room remodel in Austin with an utility sink, raised-panel cabinets, white cabinets, granite countertops, beige walls and a side-by-side washer/dryer
Inspiration for a large transitional galley porcelain tile utility room remodel in Austin with an utility sink, raised-panel cabinets, white cabinets, granite countertops, beige walls and a side-by-side washer/dryer
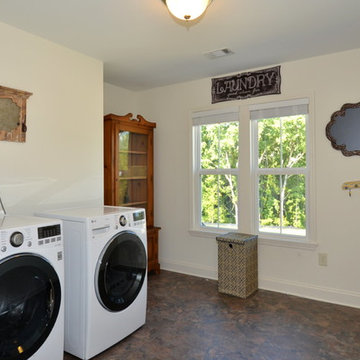
Example of a large transitional l-shaped vinyl floor utility room design in Atlanta with an utility sink, beige walls and a side-by-side washer/dryer
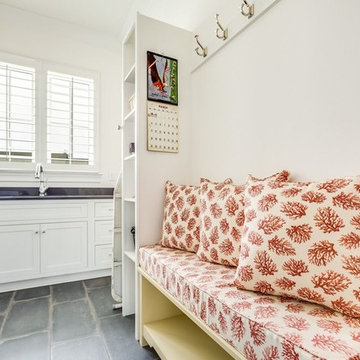
A new construction featuring a bright and spacious kitchen with shiplap walls and a brick back splash. Polished quartz counter tops gives the spaces a finished and glamorous feeling. A spacious master bathroom with His&Hers vanities and a walk-in shower give enough room for daily routines in the morning. The color palette exudes waterfront living in a luxurious manor.
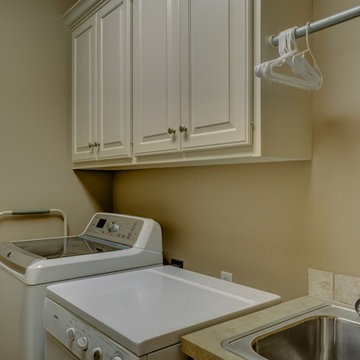
Inspiration for a mid-sized timeless galley porcelain tile dedicated laundry room remodel in Austin with an utility sink, raised-panel cabinets, white cabinets, laminate countertops, beige walls and a side-by-side washer/dryer
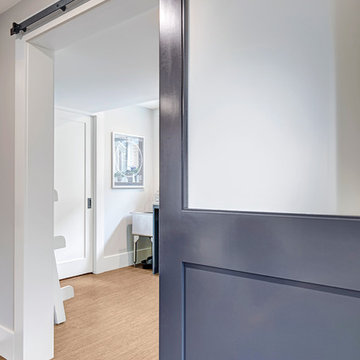
Our clients loved their homes location but needed more space. We added two bedrooms and a bathroom to the top floor and dug out the basement to make a daylight living space with a rec room, laundry, office and additional bath.
Although costly, this is a huge improvement to the home and they got all that they hoped for.
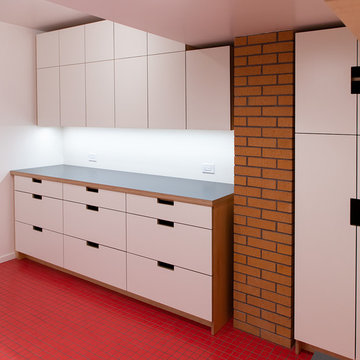
Example of a mid-sized 1960s ceramic tile and red floor laundry room design in San Francisco with an utility sink, flat-panel cabinets, light wood cabinets, laminate countertops, white walls, a side-by-side washer/dryer and gray countertops
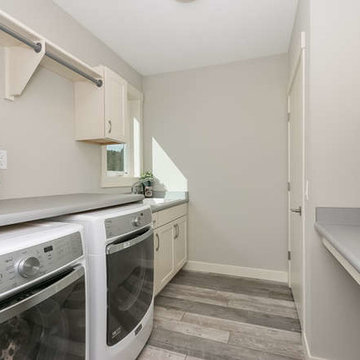
Inspiration for a mid-sized contemporary galley dedicated laundry room remodel in Minneapolis with an utility sink, recessed-panel cabinets, white cabinets, gray walls and a side-by-side washer/dryer
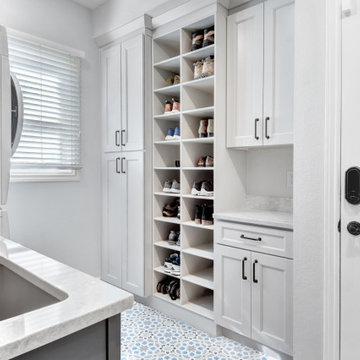
Example of a cottage u-shaped ceramic tile utility room design in Denver with an utility sink, shaker cabinets, white cabinets, granite countertops, a stacked washer/dryer and white countertops
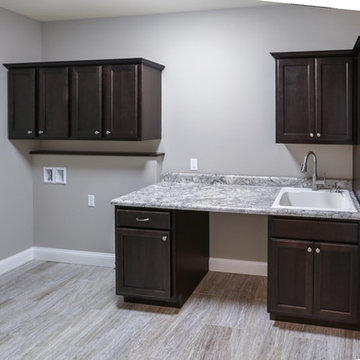
Example of a ceramic tile laundry room design in Other with an utility sink, dark wood cabinets, laminate countertops, gray walls and a side-by-side washer/dryer
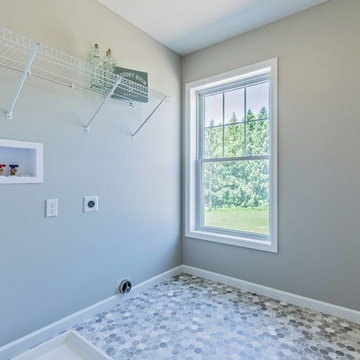
We love the hexagon tiles used in the laundry room of this gorgeous new home!
Example of a large cottage galley ceramic tile and multicolored floor dedicated laundry room design in New York with an utility sink, open cabinets, gray walls and a side-by-side washer/dryer
Example of a large cottage galley ceramic tile and multicolored floor dedicated laundry room design in New York with an utility sink, open cabinets, gray walls and a side-by-side washer/dryer
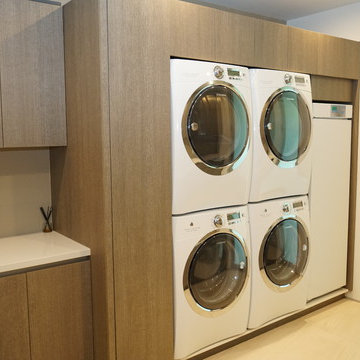
Double washer and dryers vertical stacked
Large arts and crafts galley marble floor and beige floor utility room photo in San Francisco with an utility sink, recessed-panel cabinets, gray cabinets, solid surface countertops, white walls, a stacked washer/dryer and white countertops
Large arts and crafts galley marble floor and beige floor utility room photo in San Francisco with an utility sink, recessed-panel cabinets, gray cabinets, solid surface countertops, white walls, a stacked washer/dryer and white countertops

With the large addition, we designed a 2nd floor laundry room at the start of the main suite. Located in between all the bedrooms and bathrooms, this room's function is a 10 out of 10. We added a sink and plenty of cabinet storage. Not seen is a closet on the other wall that holds the iron and other larger items.
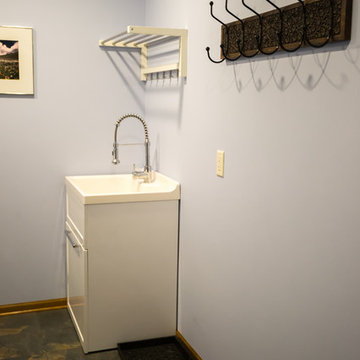
Inspiration for a large transitional galley porcelain tile dedicated laundry room remodel in Other with an utility sink, open cabinets, white cabinets, solid surface countertops, blue walls and a side-by-side washer/dryer
Laundry Room with an Utility Sink Ideas
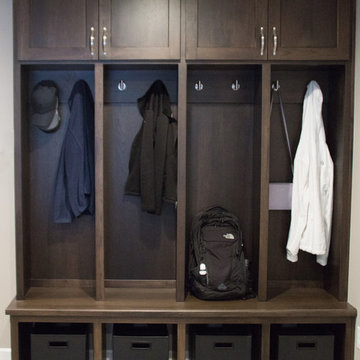
This laundry room is the ultimate in organization. With ample space to do laundry, store coats and shoes, and even study - you can get it all done quickly and efficiently!
8





