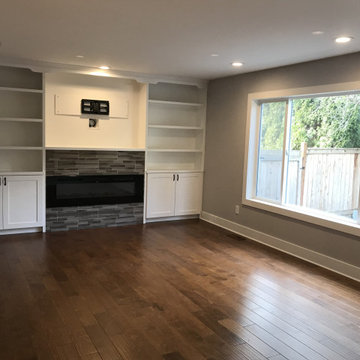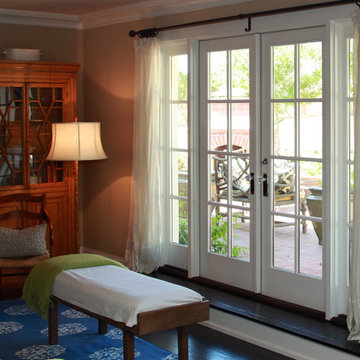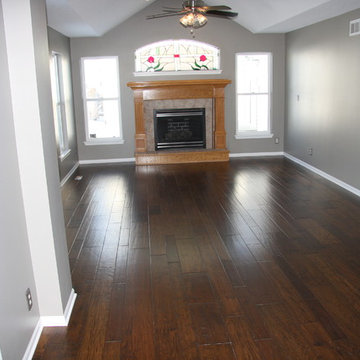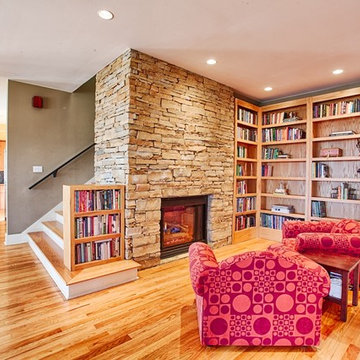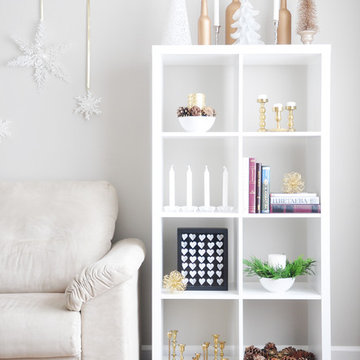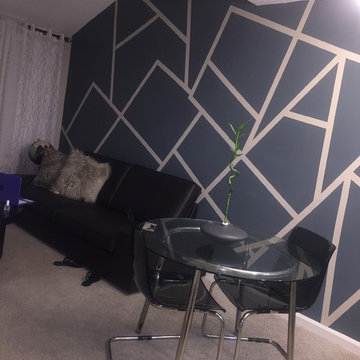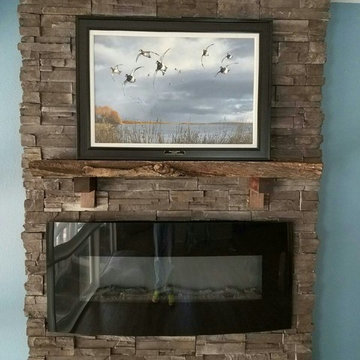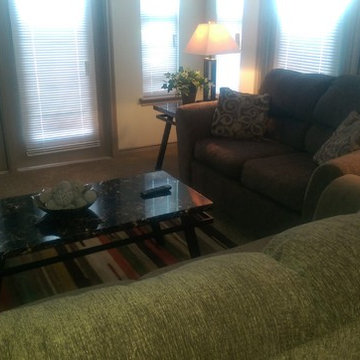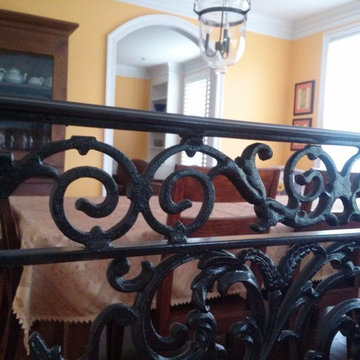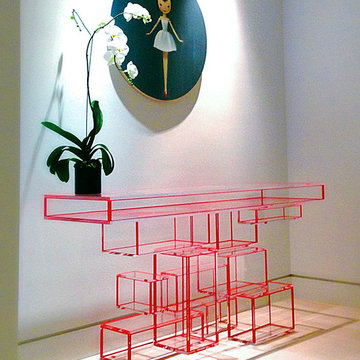Living Room Ideas
Refine by:
Budget
Sort by:Popular Today
26501 - 26520 of 1,969,939 photos
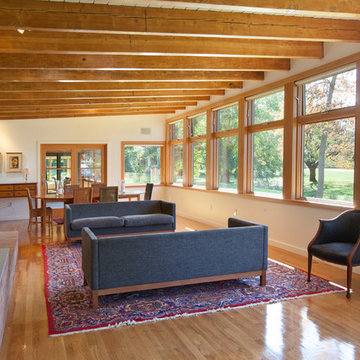
Peter Vanderwarker
Example of a mid-sized mid-century modern formal and open concept medium tone wood floor and brown floor living room design in Boston with a standard fireplace, white walls, a brick fireplace and no tv
Example of a mid-sized mid-century modern formal and open concept medium tone wood floor and brown floor living room design in Boston with a standard fireplace, white walls, a brick fireplace and no tv
Find the right local pro for your project
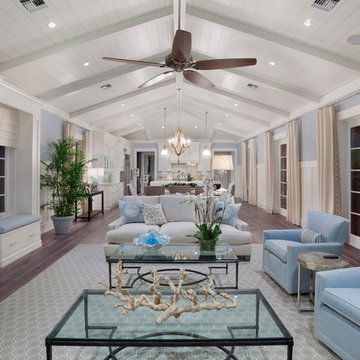
Photography by ibi Designs
Living room - coastal open concept dark wood floor living room idea in Miami with blue walls and a wall-mounted tv
Living room - coastal open concept dark wood floor living room idea in Miami with blue walls and a wall-mounted tv
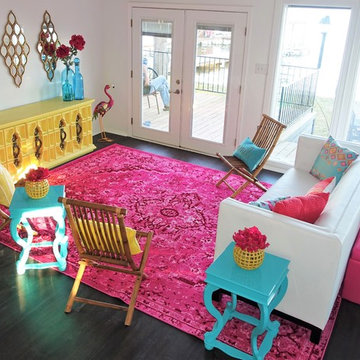
A refreshingly tropical color pallet is used to give a Miami vibe in an otherwise drab environment. By keeping the walls white, the eye is drawn to the playful pieces around the room. Designed by Stephanie Parker

Sponsored
Plain City, OH
Kuhns Contracting, Inc.
Central Ohio's Trusted Home Remodeler Specializing in Kitchens & Baths
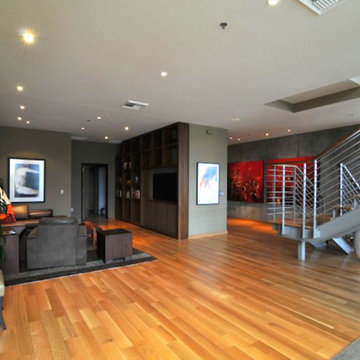
Inspiration for a mid-sized contemporary formal and open concept light wood floor living room remodel in Portland with brown walls, a standard fireplace, a stone fireplace and a wall-mounted tv
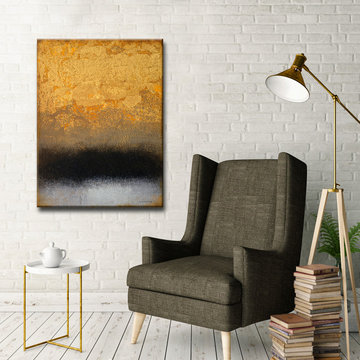
Inspiration for a large industrial open concept painted wood floor living room remodel in San Francisco with beige walls, no fireplace and no tv
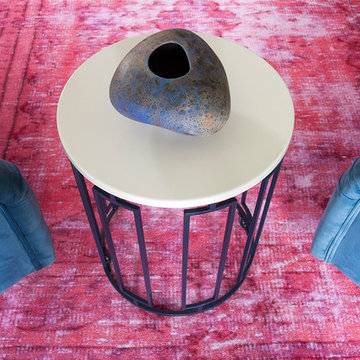
Alison & Eric have been my clients for almost 5 years. We began working together , shortly after they purchased their home. About a year later, when Alison was pregnant with their first child they reached out to me to design the nursery & transform the garage into an office/ lounge. Later we did a total makeover in their living room, and recently I completed the nursery for their newest addition the the family. For me, as a designer with a great passion for the home, I absolutely love to be able to build long term relationships with the people I work with. Seeing my clients grow and transform and being there to ensure that their spaces, the backdrop of their lives, continue to nourish & inspire them.
Photography by Roberto Garcia
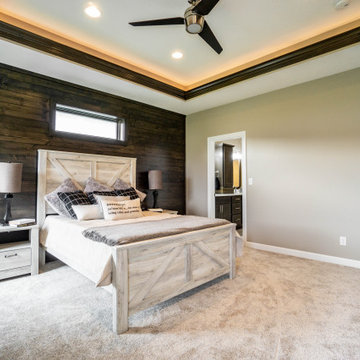
Bedroom - transitional medium tone wood floor, brown floor, tray ceiling and wainscoting bedroom idea in Other with gray walls
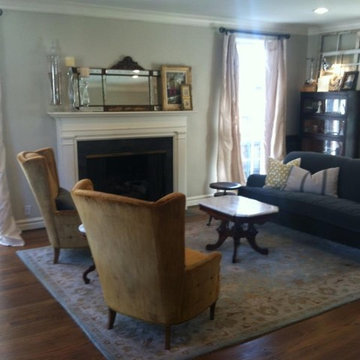
Historic home in Oklahoma City, OK
Example of a classic living room design in Oklahoma City
Example of a classic living room design in Oklahoma City

Sponsored
PERRYSBURG, OH
Studio M Design Co
We believe that great design should be accessible to everyone
Living Room Ideas
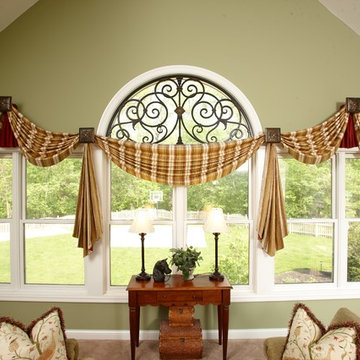
Sponsored
London, OH
Fine Designs & Interiors, Ltd.
Columbus Leading Interior Designer - Best of Houzz 2014-2022
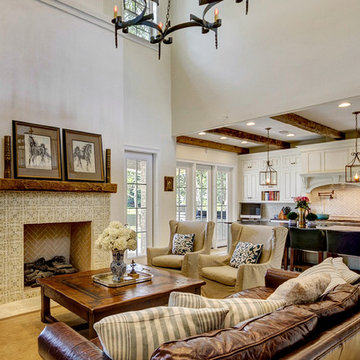
Inspiration for a timeless formal and open concept living room remodel in Miami with white walls, a standard fireplace, a tile fireplace and no tv
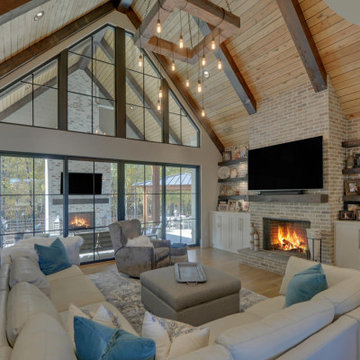
Gorgeous custom 2-story white-brick home with 3-car drive-through garage and curricular front driveway. The home features a rustic exposed beam front entrance. Inside, it is built with hardwood floors throughout along with wood paneled ceilings in the foyer and hallways. Other rooms feature exposed beam ceilings and the great room exhibits a wonderful vaulted wood ceiling with exposed beams and floor to ceiling natural lighting. The interior of the home has exposed brick walls in the living, kitchen and eating areas. The kitchen features a large island for both food prep and an eating area with bar stools. The abundant white kitchen cabinetry is accompanied by stainless steel appliances and ample countertop space. To reach the upstairs, there is a modern open staircase which is accented with windows on each landing. The master bedroom features a large wood inlaid trey ceiling and sliding barn doors to the master bath. The master bath includes large his and her vanities as well as a separate tub and step less walk-in shower. The upstairs incorporates a curved open-rail view of the expansive great room below. The home also has a weight room/gym area. The outdoor living spaces include an outdoor brick fireplace accompanied by complete outdoor stainless steel appliances kitchen for great entertaining. The backyard includes a spacious rustic covered pavilion and a separate brick finished fire pit. The landscape includes a fully sodded yard and flowering trees.
1326






