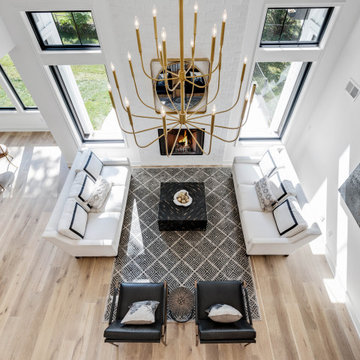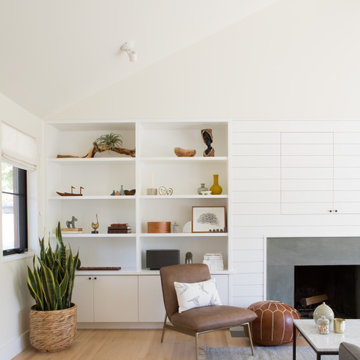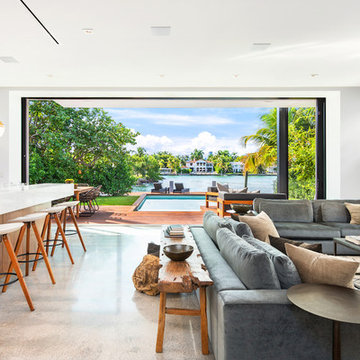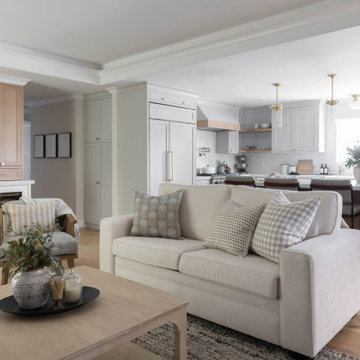Living Room Ideas
Refine by:
Budget
Sort by:Popular Today
4601 - 4620 of 1,976,570 photos
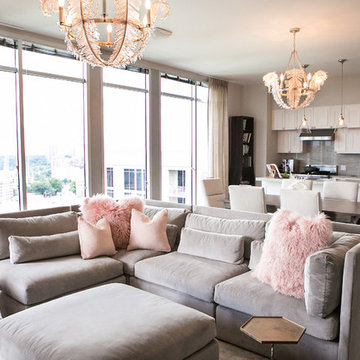
Soft grays, pinks and neutrals makes this high rise luxury condo a place you will rush home to. The comfy velvet couch to eclectic aesthetics brings a mix of textures to the whole house.
Lisa Konz Photography
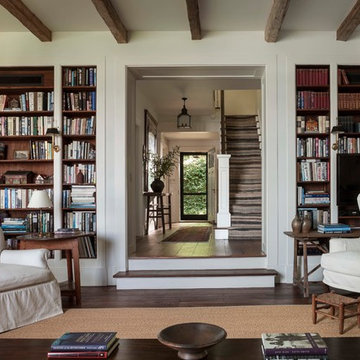
Living Room to Entry Hall - Residence along the Hudson - John B. Murray Architect - Interior Design by Sam Blount - Martha Baker Landscape Design - Photography by Durston Saylor
Find the right local pro for your project
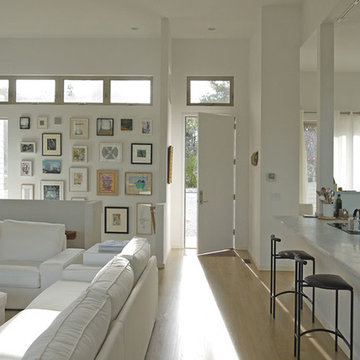
jon moore
Example of a large minimalist living room design in Boston
Example of a large minimalist living room design in Boston
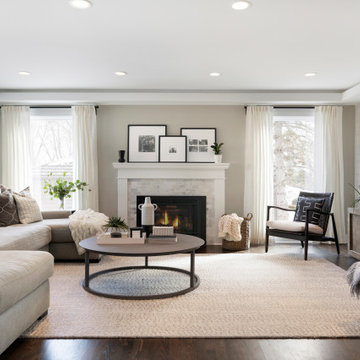
Example of a mid-sized transitional open concept dark wood floor and brown floor living room design in Minneapolis with beige walls, a standard fireplace, a stone fireplace and a wall-mounted tv
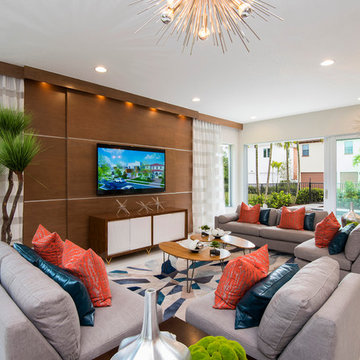
This lively family room features a mid-century modern vibe, with plenty of comfortable seating, bold pops of color, and a warm walnut wood wall detail.
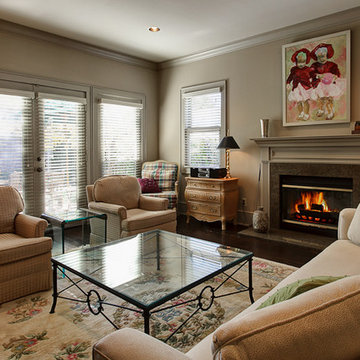
Sponsored
Columbus, OH
Manifesto, Inc.
Franklin County's Premier Interior Designer | 2x Best of Houzz Winner!

Kimberley Bryan
Inspiration for a 1960s formal and open concept concrete floor living room remodel in Los Angeles with white walls, a standard fireplace, a stone fireplace and a wall-mounted tv
Inspiration for a 1960s formal and open concept concrete floor living room remodel in Los Angeles with white walls, a standard fireplace, a stone fireplace and a wall-mounted tv
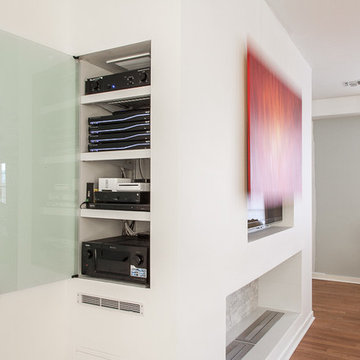
This award winning minimalist condo hides the entertainment system when it's not in use. The big screen smart TV, invisible surround sound & equipment rack are out of site/out of mind. A Future Automation lift moves the art at the push of a button, revealing cinema quality sound & picture.
The custom built wall unit hides all the of the necessary equipment and storage space behind the fireplace and smart TV.
See more & take a video tour :
http://www.seriousaudiovideo.com/portfolios/minimalist-smart-condo-hoboken-nj-urc-total-control/
Photos by Anthony Torsiello
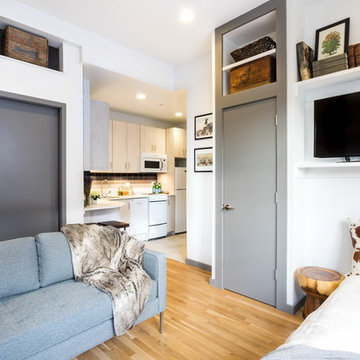
A view across the apartment shows various storage options and the kitchen tucked into its own corner by the front entry.
Photography and styling by Heidi Solander
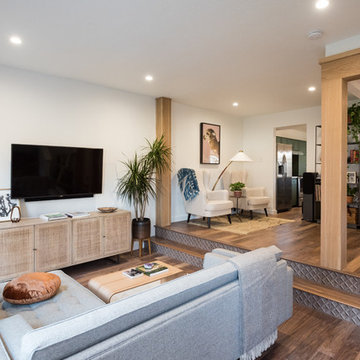
Urban Oak Photography
Small transitional open concept medium tone wood floor and brown floor living room photo in Other with white walls and a wall-mounted tv
Small transitional open concept medium tone wood floor and brown floor living room photo in Other with white walls and a wall-mounted tv
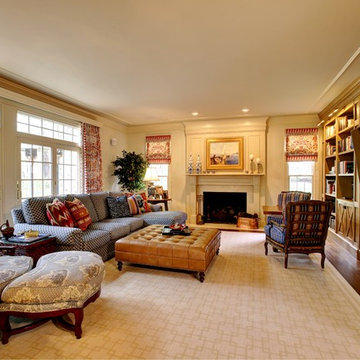
Sponsored
Columbus, OH
Snider & Metcalf Interior Design, LTD
Leading Interior Designers in Columbus, Ohio & Ponte Vedra, Florida
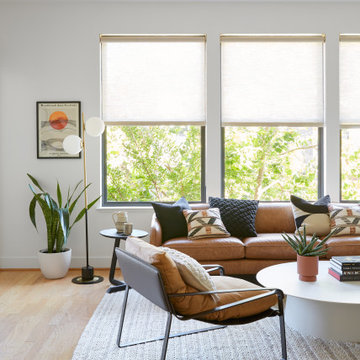
Living room - contemporary open concept light wood floor and beige floor living room idea in San Francisco with white walls
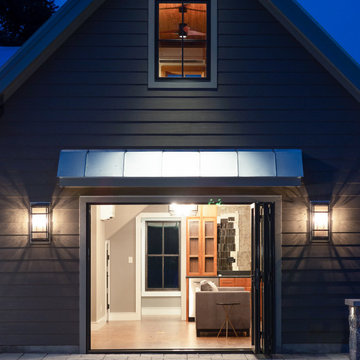
ActivWall's Wood Clad System enables doors and windows to have all-weather protection of powder-coated aluminum on the exterior and a rich wood finish on the interior. Multiple options are available to create a custom door for your unique space.
Learn more about this barn converted to a guest house at https://activwall.com/2021/10/26/afton/.
#CustomDoors #Barndominium #BarnRenovation #CustomHomeDesign #GuestHouse #FoldingDoors #WoodFinish
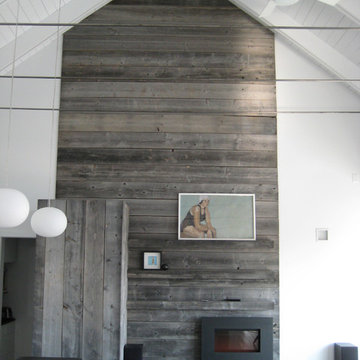
Anchoring the north end of the living area, a wall paneled in barn wood organizes a modern hearth, a concealed refrigerator, and a growing art collection into a peaceful vignette.
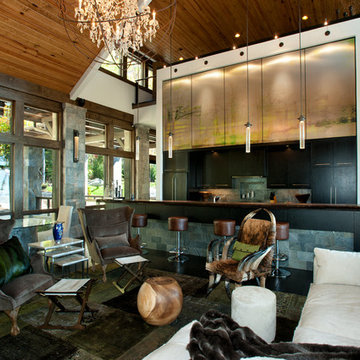
Tommy White, Boone NC
Example of a mountain style living room design in Charlotte
Example of a mountain style living room design in Charlotte
Living Room Ideas

Sponsored
Columbus, OH
We Design, Build and Renovate
CHC & Family Developments
Industry Leading General Contractors in Franklin County, Ohio
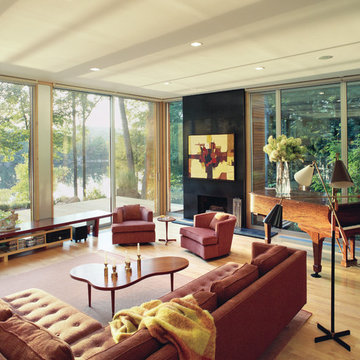
Living room - rustic light wood floor living room idea in New York with a music area and a standard fireplace
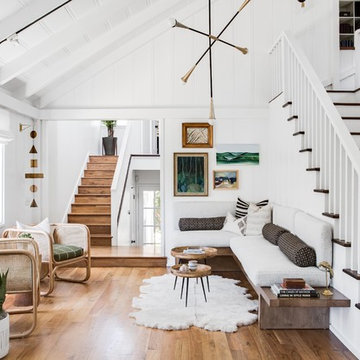
Inspiration for a scandinavian medium tone wood floor and brown floor living room remodel in Orange County with white walls
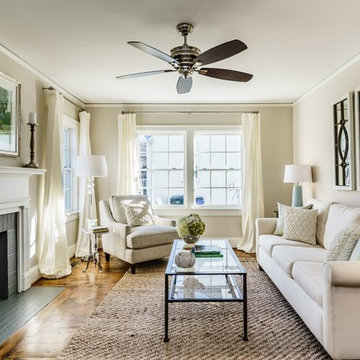
Kyle Ketches, Visual Properties
Example of a small classic open concept medium tone wood floor living room design in Raleigh with gray walls, a standard fireplace and a brick fireplace
Example of a small classic open concept medium tone wood floor living room design in Raleigh with gray walls, a standard fireplace and a brick fireplace
231






