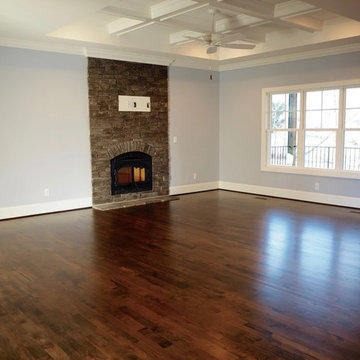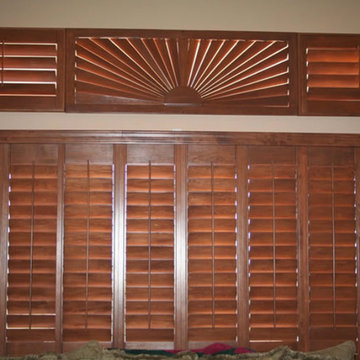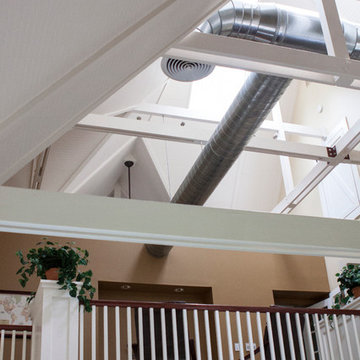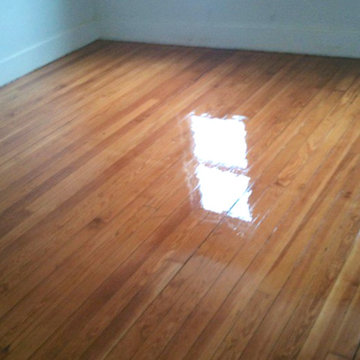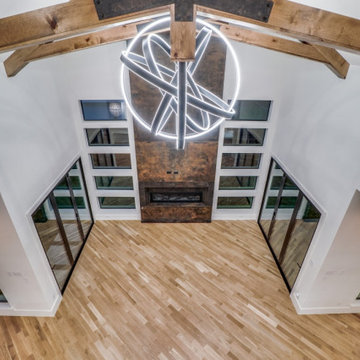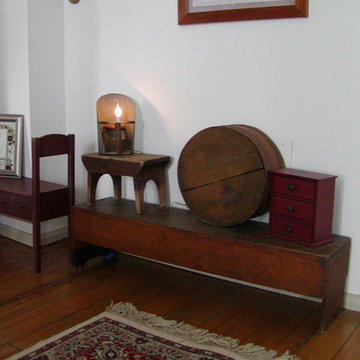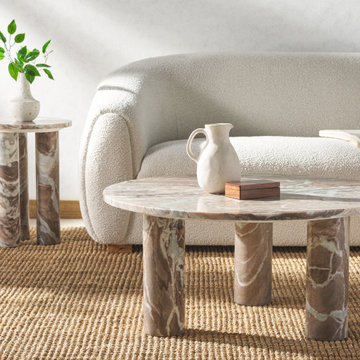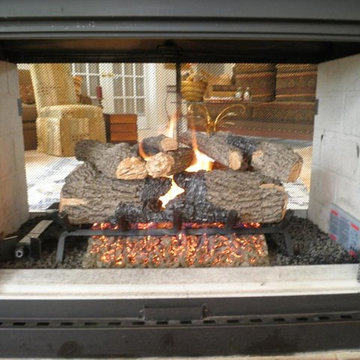Living Room Ideas
Refine by:
Budget
Sort by:Popular Today
8361 - 8380 of 1,969,948 photos
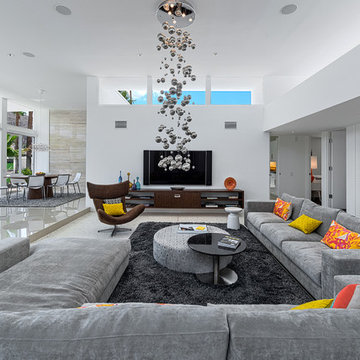
Patrick Ketchum Photography
1950s open concept travertine floor living room photo in Los Angeles with white walls and a wall-mounted tv
1950s open concept travertine floor living room photo in Los Angeles with white walls and a wall-mounted tv
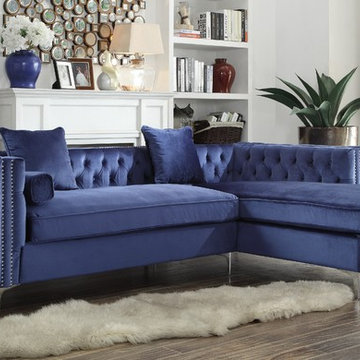
A modern take on a traditional Chesterfield, this chaise sectional is a statement - making piece of beautiful design. Rich velvet is tufted on both the inside and outside of the frame, a beautiful design detail that can be seen from any angle in a room. Single "bench" cushions allow for comfortable multi person seating without cushion separations. This sectional is accented with double rows of nickel-finished nailheads and pairs beautifully with the club chair. Suited for both traditional and contemporary design environments.
Find the right local pro for your project
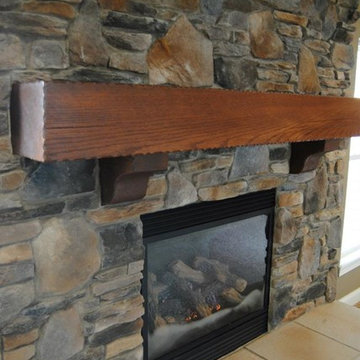
Inspiration for a living room remodel in Cleveland with a standard fireplace and a stone fireplace
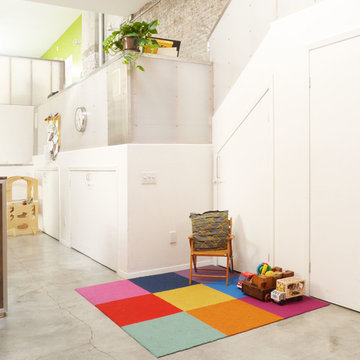
Photo: Nasozi Kakembo © 2015 Houzz
Living room - eclectic open concept concrete floor living room idea in New York with white walls
Living room - eclectic open concept concrete floor living room idea in New York with white walls
Reload the page to not see this specific ad anymore
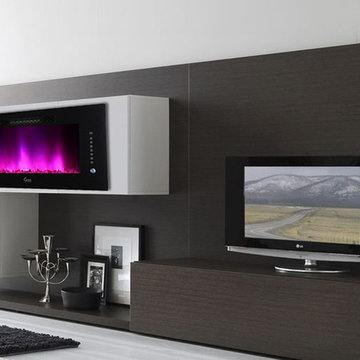
Inspiration for a mid-sized eclectic formal and open concept light wood floor and white floor living room remodel in San Francisco with white walls, a ribbon fireplace, a wood fireplace surround and a tv stand
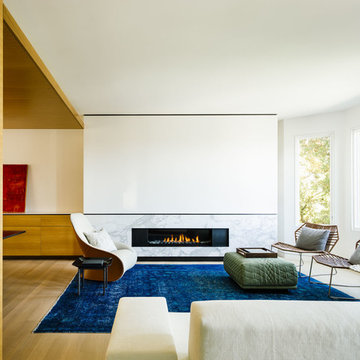
Living room - contemporary formal and open concept living room idea in San Francisco with white walls, a ribbon fireplace, a stone fireplace and no tv
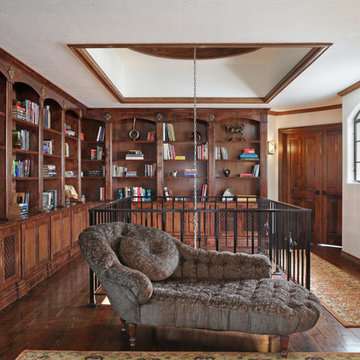
Jeri Koegel
Living room library - mid-sized loft-style dark wood floor living room library idea in Orange County with white walls, no fireplace and no tv
Living room library - mid-sized loft-style dark wood floor living room library idea in Orange County with white walls, no fireplace and no tv
Reload the page to not see this specific ad anymore
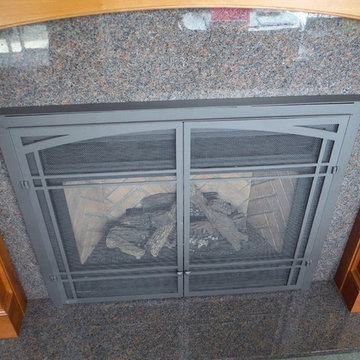
Light wood floor living room photo in Philadelphia with beige walls, a standard fireplace and a stone fireplace
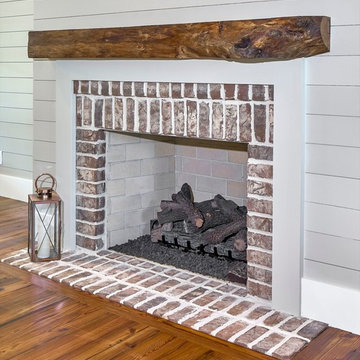
Mid-sized transitional formal and enclosed medium tone wood floor living room photo in Atlanta with gray walls, a standard fireplace and a brick fireplace
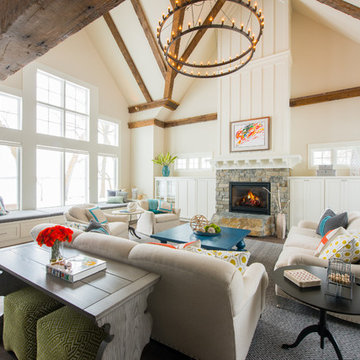
Beach style formal dark wood floor living room photo in Other with white walls and a standard fireplace
Living Room Ideas
Reload the page to not see this specific ad anymore
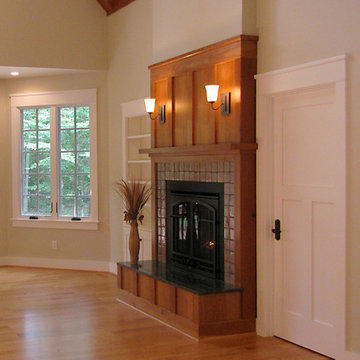
Designed and built as a collaboration between architect and contractor, this Craftsman style cottage incorporates a compact floor plan while offering the elegance and detail usually found only in much larger custom homes. The exterior features broad roof overhangs supported by wooden brackets, large dormers, wrap around porches and the signature tapered stone columns reminiscent of a bungalow. The interior is organized around the main living space serving as the central focus.
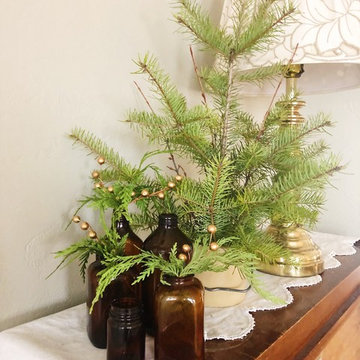
Example of a small cottage open concept carpeted and beige floor living room design in Other with beige walls, no fireplace and a tv stand
419






