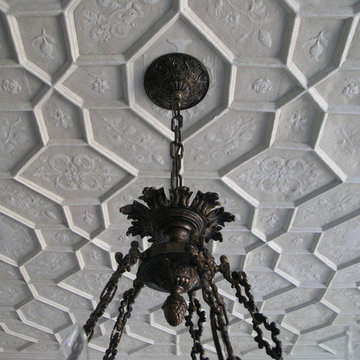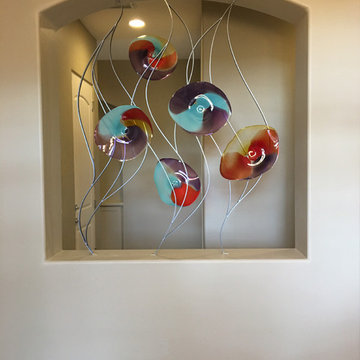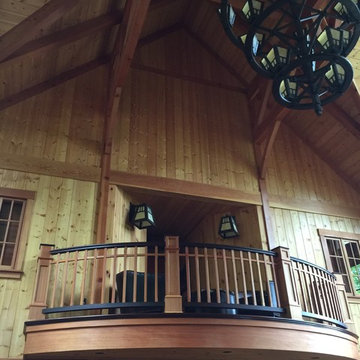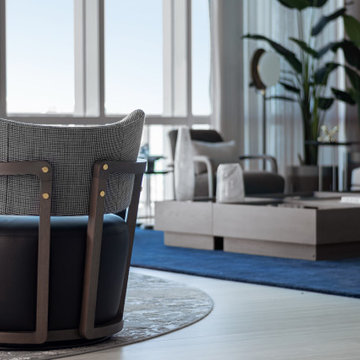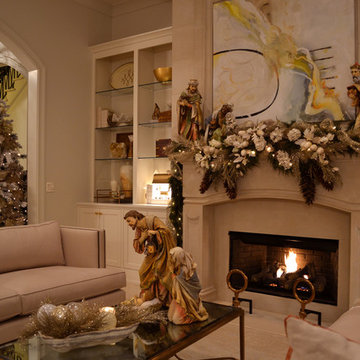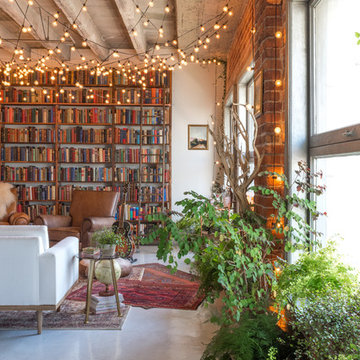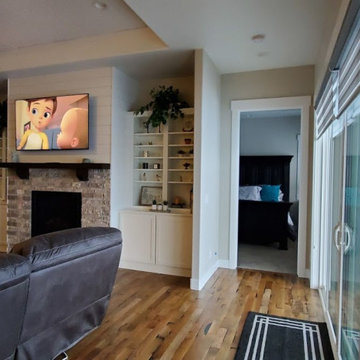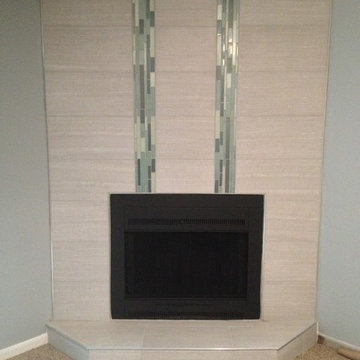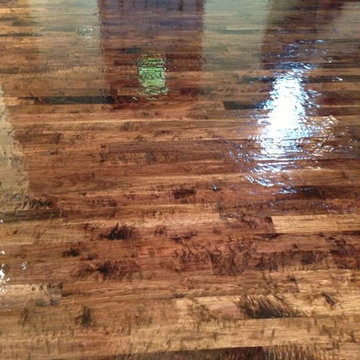Living Room Ideas
Refine by:
Budget
Sort by:Popular Today
8501 - 8520 of 1,973,258 photos
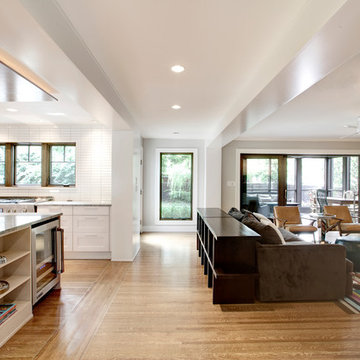
Butler-Tarkington Modern Tudor interior opens existing structure to new, while incorporating open-concept Kitchen, Family, and Dining spaces for the modern family - Architecture/Interiors: HAUS | Architecture - Construction Management: WERK | Build - Photo: HAUS | Architecture For Modern Lifestyles
Find the right local pro for your project
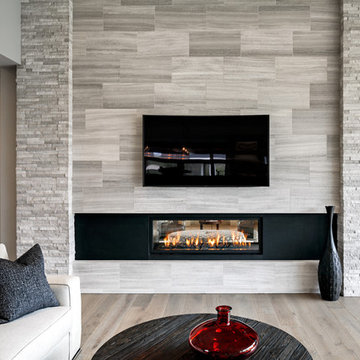
The Cicero is a modern styled home for today’s contemporary lifestyle. It features sweeping facades with deep overhangs, tall windows, and grand outdoor patio. The contemporary lifestyle is reinforced through a visually connected array of communal spaces. The kitchen features a symmetrical plan with large island and is connected to the dining room through a wide opening flanked by custom cabinetry. Adjacent to the kitchen, the living and sitting rooms are connected to one another by a see-through fireplace. The communal nature of this plan is reinforced downstairs with a lavish wet-bar and roomy living space, perfect for entertaining guests. Lastly, with vaulted ceilings and grand vistas, the master suite serves as a cozy retreat from today’s busy lifestyle.
Photographer: Brad Gillette
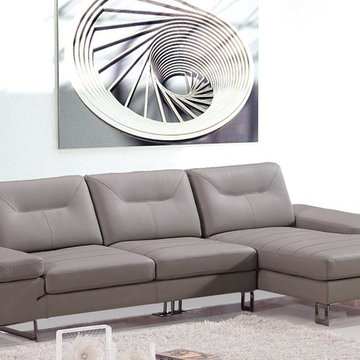
Features:
Upholstered in Leather
Color: Taupe
Three pullback swingarm backrests for a more comfortable lying position
Modern stainless steel accent frame
Special Order 10-14 Weeks
Dimensions:
2 Seater: L73" x W39" x H33"
Chaise: L79" x W43" x H33"

Sponsored
Over 300 locations across the U.S.
Schedule Your Free Consultation
Ferguson Bath, Kitchen & Lighting Gallery
Ferguson Bath, Kitchen & Lighting Gallery
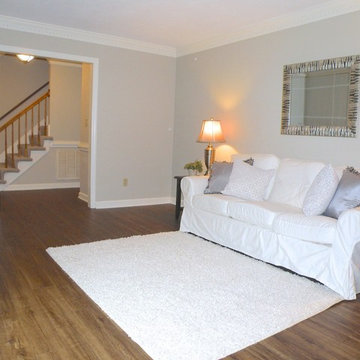
Luxury Vinyl Plank Flooring - MultiCore in color Appalachian Style Number MC-348
Mid-sized elegant formal and enclosed vinyl floor living room photo in San Diego with gray walls, no fireplace and no tv
Mid-sized elegant formal and enclosed vinyl floor living room photo in San Diego with gray walls, no fireplace and no tv
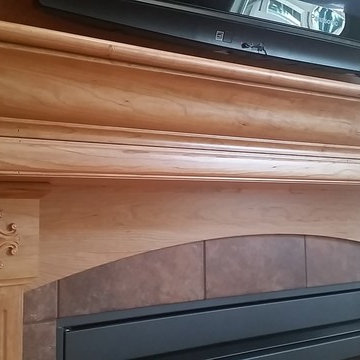
Shelley Dickinson
Inspiration for a mid-sized craftsman open concept light wood floor living room remodel in Seattle with multicolored walls, a standard fireplace, a metal fireplace and a media wall
Inspiration for a mid-sized craftsman open concept light wood floor living room remodel in Seattle with multicolored walls, a standard fireplace, a metal fireplace and a media wall
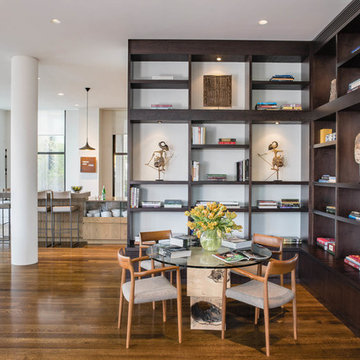
Adriana Solmson Interiors
Inspiration for a large contemporary open concept brown floor and medium tone wood floor living room library remodel in New York with white walls
Inspiration for a large contemporary open concept brown floor and medium tone wood floor living room library remodel in New York with white walls
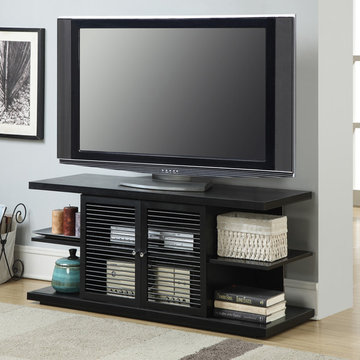
The Designs2Go E. Hampton TV Stand is the perfect complement to any new or existing decor. In a rich espresso wood grain finish featuring black sliding spindle wood doors, and six separate compartments. Whether you slide the doors to the left or right, you decide what shelves are to be displayed or hidden. Either way you will always have easy access to your media components.
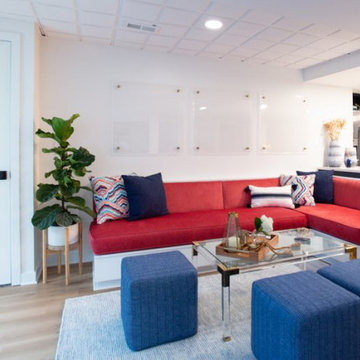
Sponsored
Columbus, OH
Shylee Grossman Interiors
Industry Leading Interior Designers & Decorators in Franklin County
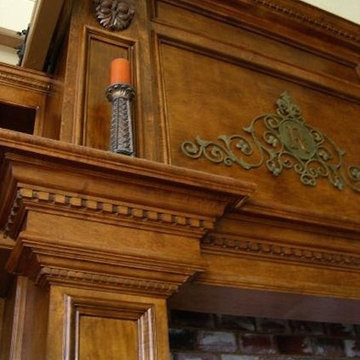
Mid-sized open concept carpeted living room photo in Phoenix with a bar, beige walls, a standard fireplace, a wood fireplace surround and a media wall
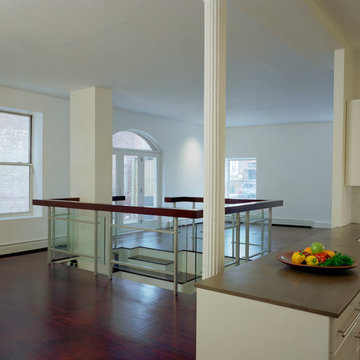
Bjorg Magnea
Large minimalist loft-style and formal dark wood floor and red floor living room photo in New York with white walls, no fireplace and no tv
Large minimalist loft-style and formal dark wood floor and red floor living room photo in New York with white walls, no fireplace and no tv
Living Room Ideas

Sponsored
Columbus, OH
Structural Remodeling
Franklin County's Heavy Timber Specialists | Best of Houzz 2020!
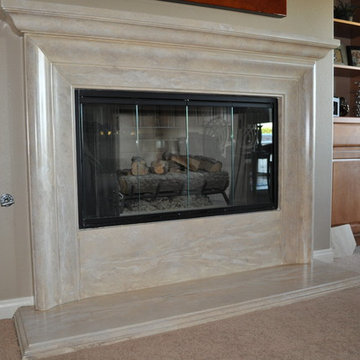
AFTER stone surround and hearth painted in a travertine finish
Transitional living room photo in Los Angeles
Transitional living room photo in Los Angeles
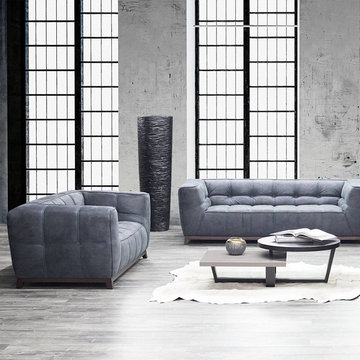
Living room - large modern formal and open concept vinyl floor and gray floor living room idea in Los Angeles with gray walls, no fireplace and no tv
426






