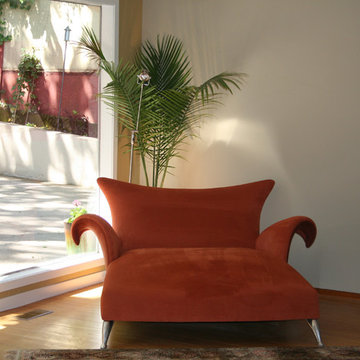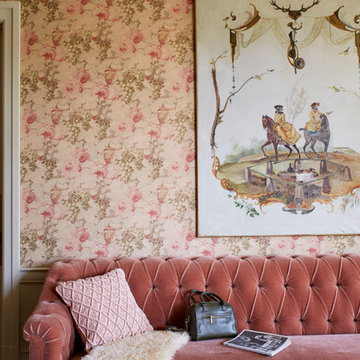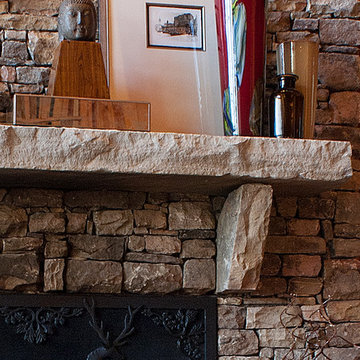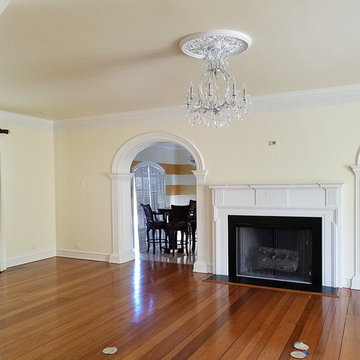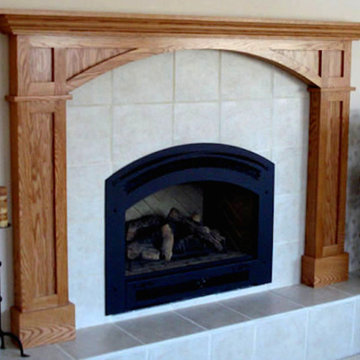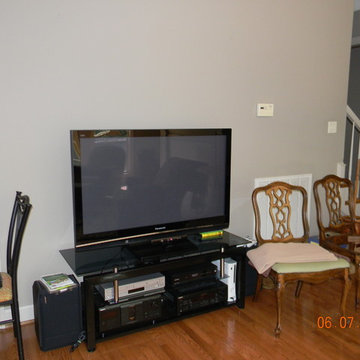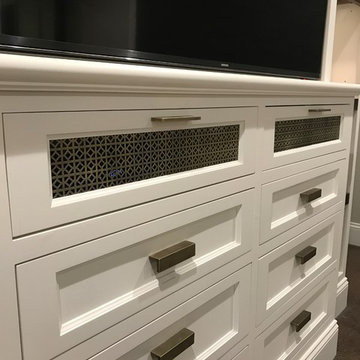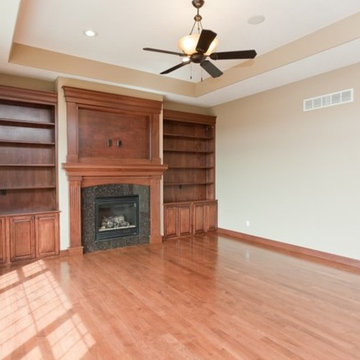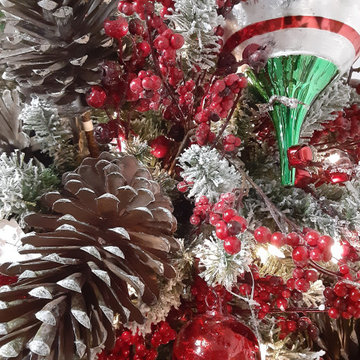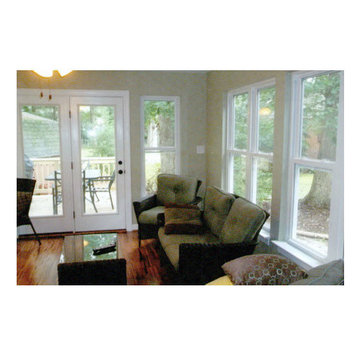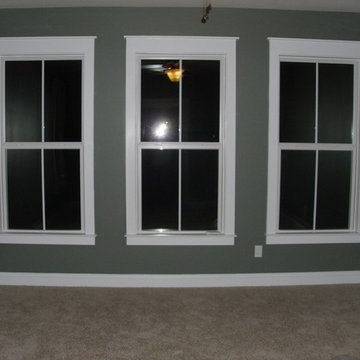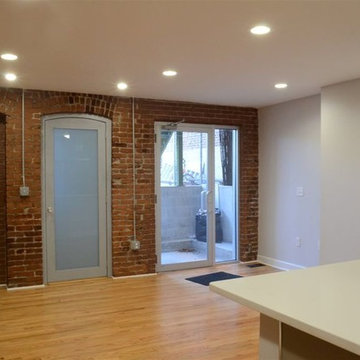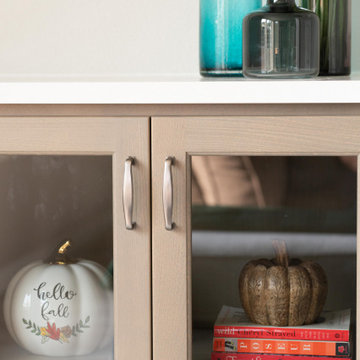Living Room Ideas
Refine by:
Budget
Sort by:Popular Today
11241 - 11260 of 1,970,047 photos

Link Designer TV Stand offers the convenience and functionality that's expected from such a progressive furniture piece. Manufactured in Italy by Cattelan Italia, Link TV Stand is reversible able to accommodate a left or right handed room layout as well as it is adjustable in width. Featuring walnut door and drawers, Link TV Stand can have a white or graphite frame while its drawer is available in walnut, graphite or white lacquered wood.
Find the right local pro for your project
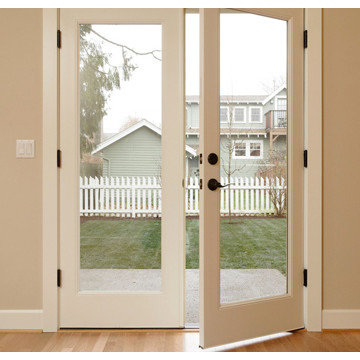
Inspiration for a mid-sized timeless formal and open concept carpeted living room remodel in Phoenix with white walls
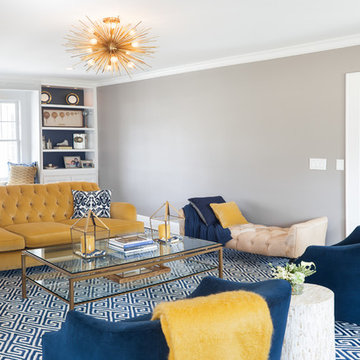
Navy and yellow, navy and gold, navy and mustard, gold glass coffee table, tufted sofa, tufted couch, yellow tufted sofa, yellow tufted couch, mustard tufted sofa, gold chandelier, zanadoo chandelier, black granite fireplace, gold sconces, built in bookshelves, navy bookshelves, painting back of bookshelves, pull out bar top, navy rug, navy geometric rug, french doors, navy velvet chairs, barrel chairs, velvet sofa, navy and yellow pillows, window seat, boll and branch throw
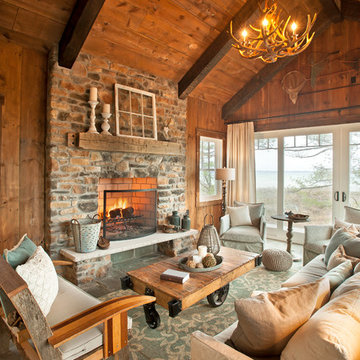
Sponsored
Westerville, OH
T. Walton Carr, Architects
Franklin County's Preferred Architectural Firm | Best of Houzz Winner
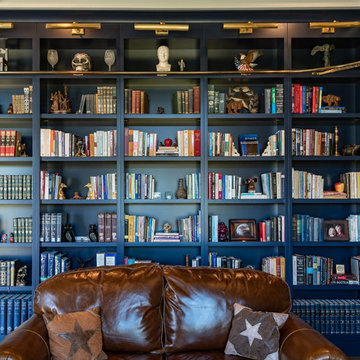
Living room library - mid-sized contemporary enclosed medium tone wood floor and brown floor living room library idea in Austin with blue walls, no fireplace and no tv

Sponsored
Columbus, OH
Structural Remodeling
Franklin County's Heavy Timber Specialists | Best of Houzz 2020!
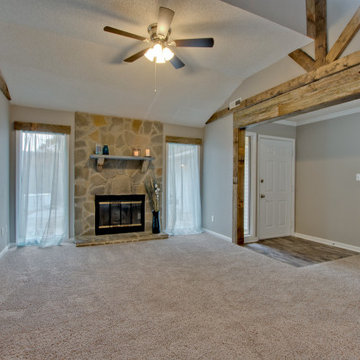
Inspiration for a cottage living room remodel in Other
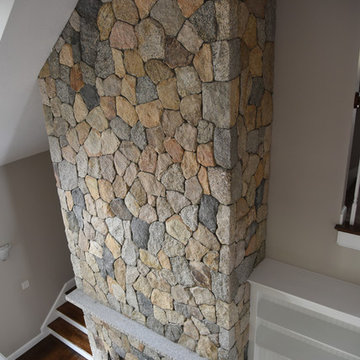
STONE FIREPLACE - New England Blend (Mosaic)
Arts and crafts staircase photo in Boston
Arts and crafts staircase photo in Boston
Living Room Ideas
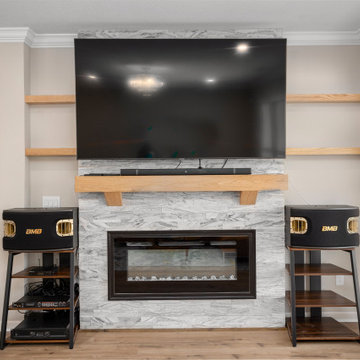
Sponsored
Hilliard, OH
Schedule a Free Consultation
Nova Design Build
Custom Premiere Design-Build Contractor | Hilliard, OH

Photographer: Ashley Avila Photography
Builder: Colonial Builders - Tim Schollart
Interior Designer: Laura Davidson
This large estate house was carefully crafted to compliment the rolling hillsides of the Midwest. Horizontal board & batten facades are sheltered by long runs of hipped roofs and are divided down the middle by the homes singular gabled wall. At the foyer, this gable takes the form of a classic three-part archway.
Going through the archway and into the interior, reveals a stunning see-through fireplace surround with raised natural stone hearth and rustic mantel beams. Subtle earth-toned wall colors, white trim, and natural wood floors serve as a perfect canvas to showcase patterned upholstery, black hardware, and colorful paintings. The kitchen and dining room occupies the space to the left of the foyer and living room and is connected to two garages through a more secluded mudroom and half bath. Off to the rear and adjacent to the kitchen is a screened porch that features a stone fireplace and stunning sunset views.
Occupying the space to the right of the living room and foyer is an understated master suite and spacious study featuring custom cabinets with diagonal bracing. The master bedroom’s en suite has a herringbone patterned marble floor, crisp white custom vanities, and access to a his and hers dressing area.
The four upstairs bedrooms are divided into pairs on either side of the living room balcony. Downstairs, the terraced landscaping exposes the family room and refreshment area to stunning views of the rear yard. The two remaining bedrooms in the lower level each have access to an en suite bathroom.
563






