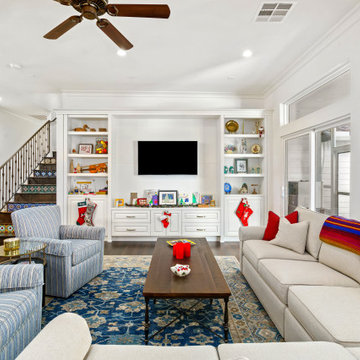Living Space Ideas
Refine by:
Budget
Sort by:Popular Today
81 - 100 of 197,718 photos
Item 1 of 5

Inspiration for a mid-sized transitional open concept dark wood floor and brown floor living room remodel in Chicago with gray walls, a standard fireplace, a tile fireplace and no tv

2019 Remodel/Addition Featuring Designer Appliances, Blue Bahia Countertops, Quartz, Custom Raised Panel Cabinets, Wrought Iron Stairs Railing & Much More.

Example of a mid-sized mountain style open concept and formal medium tone wood floor and brown floor living room design in Chicago with beige walls, a standard fireplace and a plaster fireplace

For our client, who had previous experience working with architects, we enlarged, completely gutted and remodeled this Twin Peaks diamond in the rough. The top floor had a rear-sloping ceiling that cut off the amazing view, so our first task was to raise the roof so the great room had a uniformly high ceiling. Clerestory windows bring in light from all directions. In addition, we removed walls, combined rooms, and installed floor-to-ceiling, wall-to-wall sliding doors in sleek black aluminum at each floor to create generous rooms with expansive views. At the basement, we created a full-floor art studio flooded with light and with an en-suite bathroom for the artist-owner. New exterior decks, stairs and glass railings create outdoor living opportunities at three of the four levels. We designed modern open-riser stairs with glass railings to replace the existing cramped interior stairs. The kitchen features a 16 foot long island which also functions as a dining table. We designed a custom wall-to-wall bookcase in the family room as well as three sleek tiled fireplaces with integrated bookcases. The bathrooms are entirely new and feature floating vanities and a modern freestanding tub in the master. Clean detailing and luxurious, contemporary finishes complete the look.

Family room - large contemporary open concept light wood floor and beige floor family room idea in Dallas with white walls, a ribbon fireplace, a wall-mounted tv and a plaster fireplace

Living room - large coastal dark wood floor and brown floor living room idea in Dallas with white walls, a standard fireplace, a wood fireplace surround and a concealed tv

Living room fireplace wall with bookshelves on either side.
Photographed by Eric Rorer
Example of a mid-sized trendy open concept light wood floor living room design in Seattle with a standard fireplace, a plaster fireplace, white walls and no tv
Example of a mid-sized trendy open concept light wood floor living room design in Seattle with a standard fireplace, a plaster fireplace, white walls and no tv

Luxurious modern sanctuary, remodeled 1957 mid-century architectural home is located in the hills just off the Famous Sunset Strip. The living area has 2 separate sitting areas that adorn a large stone fireplace while looking over a stunning view of the city.
I wanted to keep the original footprint of the house and some of the existing furniture. With the magic of fabric, rugs, accessories and upholstery this property was transformed into a new modern property.

Inspiration for a large transitional enclosed dark wood floor and black floor living room remodel in Chicago with white walls, no fireplace and a media wall

Large transitional formal and open concept porcelain tile and white floor living room photo in Chicago with gray walls, a standard fireplace and a stone fireplace

Family room - large transitional open concept dark wood floor family room idea in Philadelphia with multicolored walls, a standard fireplace, a plaster fireplace and a wall-mounted tv

Living Room furniture is centered around stone fireplace. Hidden reading nook provides additional storage and seating.
Example of a large mountain style open concept dark wood floor and brown floor living room design in Seattle with a standard fireplace, a stone fireplace and no tv
Example of a large mountain style open concept dark wood floor and brown floor living room design in Seattle with a standard fireplace, a stone fireplace and no tv

The great room walls are filled with glass doors and transom windows, providing maximum natural light and views of the pond and the meadow.
Photographer: Daniel Contelmo Jr.

A lovely, relaxing family room, complete with gorgeous stone surround fireplace, topped with beautiful crown molding and beadboard above. Open beams and a painted ceiling, the French Slider doors with transoms all contribute to the feeling of lightness and space. Gorgeous hardwood flooring, buttboard walls behind the open book shelves and white crown molding for the cabinets, floorboards, door framing...simply lovely.

Interior Design by Pamala Deikel Design
Photos by Paul Rollis
Example of a large country formal and open concept light wood floor and beige floor living room design in San Francisco with white walls, a ribbon fireplace, a metal fireplace and no tv
Example of a large country formal and open concept light wood floor and beige floor living room design in San Francisco with white walls, a ribbon fireplace, a metal fireplace and no tv

Casey Dunn Photography
Living room - large country formal brick floor and red floor living room idea in Houston with white walls
Living room - large country formal brick floor and red floor living room idea in Houston with white walls

Example of a mid-sized trendy formal and enclosed dark wood floor and brown floor living room design in Phoenix with beige walls, a ribbon fireplace, a wood fireplace surround and a wall-mounted tv

Sunroom - mid-sized traditional limestone floor and beige floor sunroom idea in Other with a glass ceiling
Living Space Ideas

Window seat with storage
Inspiration for a mid-sized contemporary open concept carpeted living room remodel in San Francisco with green walls and no fireplace
Inspiration for a mid-sized contemporary open concept carpeted living room remodel in San Francisco with green walls and no fireplace
5










