Living Space Ideas
Refine by:
Budget
Sort by:Popular Today
21 - 40 of 2,892 photos
Item 1 of 3
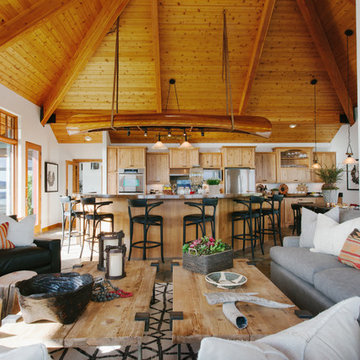
Mountain style open concept slate floor living room photo in Orange County with white walls and a stone fireplace
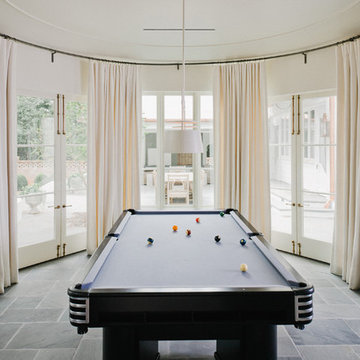
Interior furnishings by Veltman Wood Interiors
Huge transitional enclosed slate floor family room photo in Charlotte with white walls
Huge transitional enclosed slate floor family room photo in Charlotte with white walls

The sunny new family room/breakfast room addition enjoys wrap-around views of the garden. Large skylights bring in lots of daylight.
Photo: Jeffrey Totaro
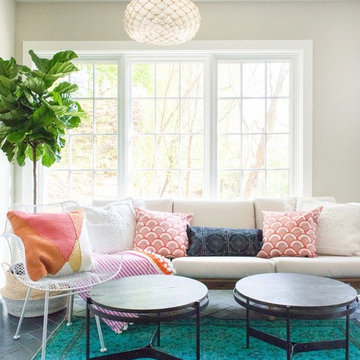
JANE BEILES
Inspiration for a mid-sized transitional slate floor and black floor sunroom remodel in New York with no fireplace
Inspiration for a mid-sized transitional slate floor and black floor sunroom remodel in New York with no fireplace
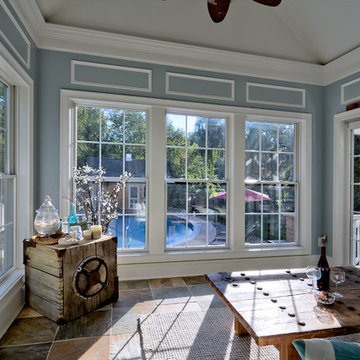
D Murray
Beach style slate floor sunroom photo in Boston with no fireplace and a standard ceiling
Beach style slate floor sunroom photo in Boston with no fireplace and a standard ceiling
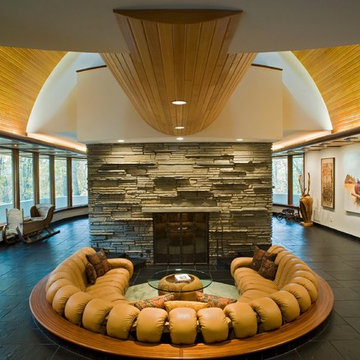
Living Room from Foyer
John Herr Photography
Living room - large contemporary open concept and formal slate floor living room idea in DC Metro with white walls, a standard fireplace, a stone fireplace and no tv
Living room - large contemporary open concept and formal slate floor living room idea in DC Metro with white walls, a standard fireplace, a stone fireplace and no tv
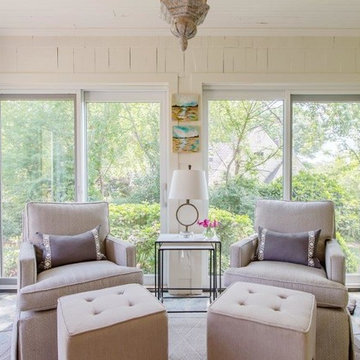
Amanda Norton Photography
Inspiration for a small coastal slate floor and gray floor sunroom remodel in Atlanta with a standard ceiling
Inspiration for a small coastal slate floor and gray floor sunroom remodel in Atlanta with a standard ceiling
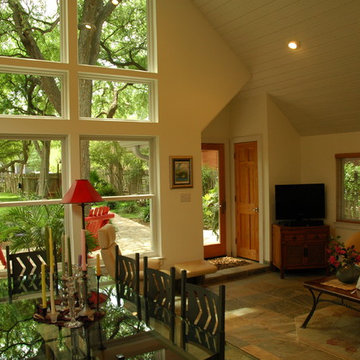
Family room - mid-sized traditional open concept slate floor family room idea in Austin with beige walls, no fireplace and a tv stand

Warmth, ease and an uplifting sense of unlimited possibility course through the heart of this award-winning sunroom. Artful furniture selections, whose curvilinear lines gracefully juxtapose the strong geometric lines of trusses and beams, reflect a measured study of shapes and materials that intermingle impeccably amidst the neutral color palette brushed with celebrations of coral, master millwork and luxurious appointments with an eye to comfort such as radiant-heated slate flooring and gorgeously reclaimed wood. Combining English, Spanish and fresh modern elements, this sunroom offers captivating views and easy access to the outside dining area, serving both form and function with inspiring gusto. To top it all off, a double-height ceiling with recessed LED lighting, which seems at times to be the only thing tethering this airy expression of beauty and elegance from lifting directly into the sky. Peter Rymwid
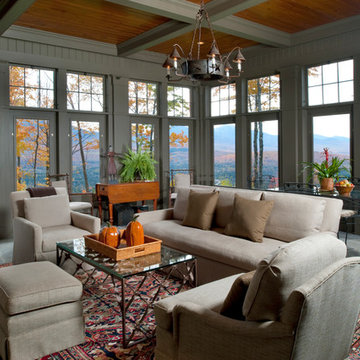
Resting upon a 120-acre rural hillside, this 17,500 square-foot residence has unencumbered mountain views to the east, south and west. The exterior design palette for the public side is a more formal Tudor style of architecture, including intricate brick detailing; while the materials for the private side tend toward a more casual mountain-home style of architecture with a natural stone base and hand-cut wood siding.
Primary living spaces and the master bedroom suite, are located on the main level, with guest accommodations on the upper floor of the main house and upper floor of the garage. The interior material palette was carefully chosen to match the stunning collection of antique furniture and artifacts, gathered from around the country. From the elegant kitchen to the cozy screened porch, this residence captures the beauty of the White Mountains and embodies classic New Hampshire living.
Photographer: Joseph St. Pierre
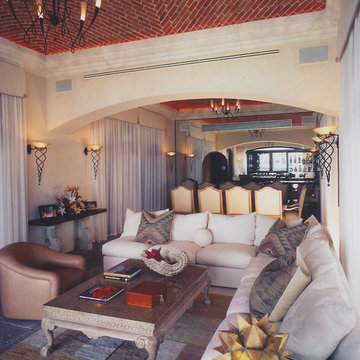
Vaulted brick ceiling. Terzzani chandelier. Kreiss Collection sectional. A. Rudin rotating chair. Artifacts bowl.
Island style slate floor living room photo in Other
Island style slate floor living room photo in Other
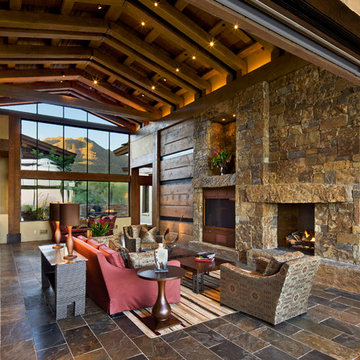
Inspiration for a rustic open concept slate floor living room remodel in Phoenix with a standard fireplace, a stone fireplace and a media wall
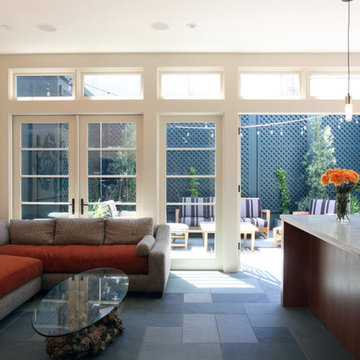
Larry Lague
Inspiration for a contemporary slate floor and gray floor living room remodel in San Francisco with white walls
Inspiration for a contemporary slate floor and gray floor living room remodel in San Francisco with white walls
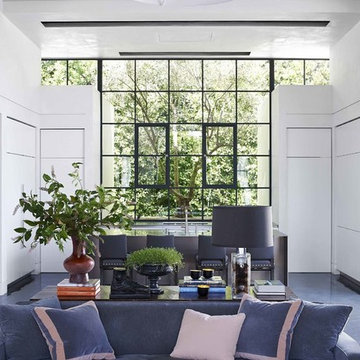
Transitional slate floor living room photo in Los Angeles with white walls, no fireplace and a bar
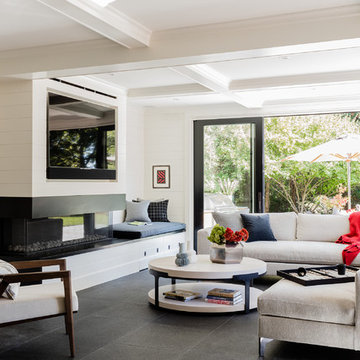
Photography by Michael J. Lee
Mid-sized trendy open concept slate floor living room photo in Boston with white walls, a ribbon fireplace, a stone fireplace and a wall-mounted tv
Mid-sized trendy open concept slate floor living room photo in Boston with white walls, a ribbon fireplace, a stone fireplace and a wall-mounted tv
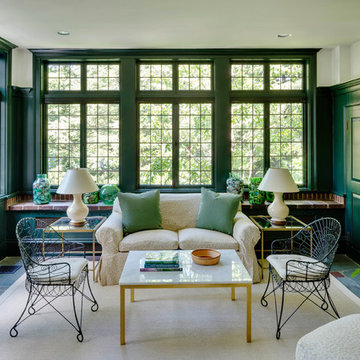
Greg Premru
Mid-sized elegant slate floor and blue floor sunroom photo in Boston with no fireplace and a standard ceiling
Mid-sized elegant slate floor and blue floor sunroom photo in Boston with no fireplace and a standard ceiling
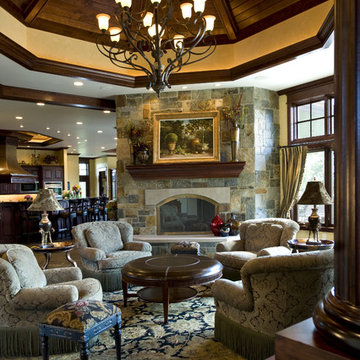
Scott Amundson Photography
Inspiration for a mediterranean formal and open concept slate floor living room remodel in Minneapolis with a standard fireplace and a stone fireplace
Inspiration for a mediterranean formal and open concept slate floor living room remodel in Minneapolis with a standard fireplace and a stone fireplace
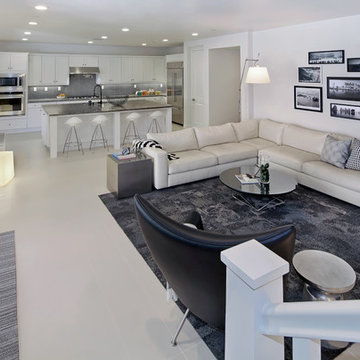
Jeri Koegel
Large trendy formal and open concept slate floor living room photo in Orange County with white walls
Large trendy formal and open concept slate floor living room photo in Orange County with white walls
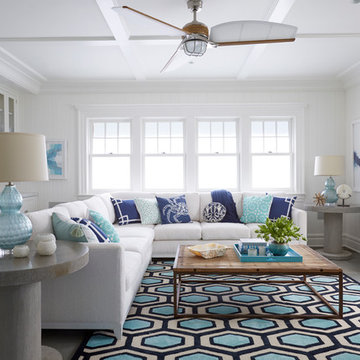
Inspiration for a large coastal formal and enclosed slate floor living room remodel in New York with white walls
Living Space Ideas

Resting upon a 120-acre rural hillside, this 17,500 square-foot residence has unencumbered mountain views to the east, south and west. The exterior design palette for the public side is a more formal Tudor style of architecture, including intricate brick detailing; while the materials for the private side tend toward a more casual mountain-home style of architecture with a natural stone base and hand-cut wood siding.
Primary living spaces and the master bedroom suite, are located on the main level, with guest accommodations on the upper floor of the main house and upper floor of the garage. The interior material palette was carefully chosen to match the stunning collection of antique furniture and artifacts, gathered from around the country. From the elegant kitchen to the cozy screened porch, this residence captures the beauty of the White Mountains and embodies classic New Hampshire living.
Photographer: Joseph St. Pierre
2









