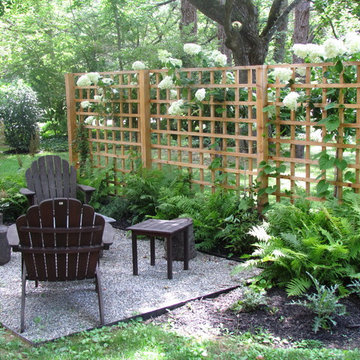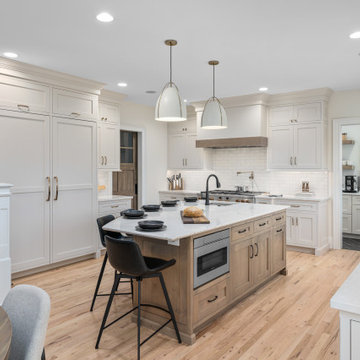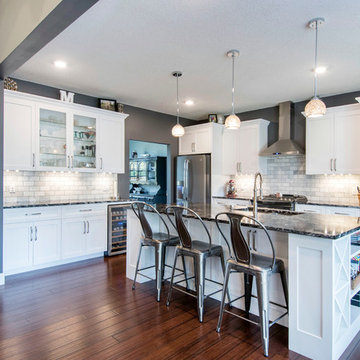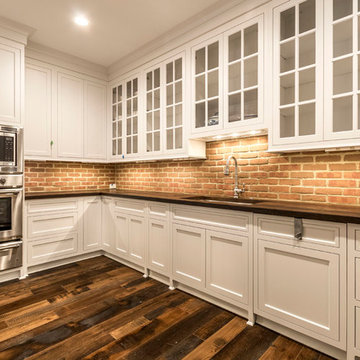Home Design Ideas

Inspiration for a large cottage u-shaped brick floor and red floor kitchen remodel in Other with a farmhouse sink, shaker cabinets, white cabinets, brick backsplash, stainless steel appliances, a peninsula and beige backsplash

This project is a whole home remodel that is being completed in 2 phases. The first phase included this bathroom remodel. The whole home will maintain the Mid Century styling. The cabinets are stained in Alder Wood. The countertop is Ceasarstone in Pure White. The shower features Kohler Purist Fixtures in Vibrant Modern Brushed Gold finish. The flooring is Large Hexagon Tile from Dal Tile. The decorative tile is Wayfair “Illica” ceramic. The lighting is Mid-Century pendent lights. The vanity is custom made with traditional mid-century tapered legs. The next phase of the project will be added once it is completed.
Read the article here: https://www.houzz.com/ideabooks/82478496

Mid-sized elegant single-wall wet bar photo in Los Angeles with recessed-panel cabinets, white cabinets, white backsplash, no sink, marble countertops, stone slab backsplash and gray countertops
Find the right local pro for your project

Inspiration for a small contemporary full sun backyard gravel garden path in Philadelphia for spring.

Corner shower - large transitional master white tile and subway tile gray floor and marble floor corner shower idea in New York with a two-piece toilet, white walls, a pedestal sink, gray cabinets and marble countertops

Free ebook, Creating the Ideal Kitchen. DOWNLOAD NOW
Our clients and their three teenage kids had outgrown the footprint of their existing home and felt they needed some space to spread out. They came in with a couple of sets of drawings from different architects that were not quite what they were looking for, so we set out to really listen and try to provide a design that would meet their objectives given what the space could offer.
We started by agreeing that a bump out was the best way to go and then decided on the size and the floor plan locations of the mudroom, powder room and butler pantry which were all part of the project. We also planned for an eat-in banquette that is neatly tucked into the corner and surrounded by windows providing a lovely spot for daily meals.
The kitchen itself is L-shaped with the refrigerator and range along one wall, and the new sink along the exterior wall with a large window overlooking the backyard. A large island, with seating for five, houses a prep sink and microwave. A new opening space between the kitchen and dining room includes a butler pantry/bar in one section and a large kitchen pantry in the other. Through the door to the left of the main sink is access to the new mudroom and powder room and existing attached garage.
White inset cabinets, quartzite countertops, subway tile and nickel accents provide a traditional feel. The gray island is a needed contrast to the dark wood flooring. Last but not least, professional appliances provide the tools of the trade needed to make this one hardworking kitchen.
Designed by: Susan Klimala, CKD, CBD
Photography by: Mike Kaskel
For more information on kitchen and bath design ideas go to: www.kitchenstudio-ge.com

Dale Christopher Lang
Kitchen pantry - large modern u-shaped medium tone wood floor kitchen pantry idea in Seattle with flat-panel cabinets, white cabinets, stainless steel appliances and no island
Kitchen pantry - large modern u-shaped medium tone wood floor kitchen pantry idea in Seattle with flat-panel cabinets, white cabinets, stainless steel appliances and no island

"big al" cement encaustic tile in federal blue/nautical blue/ white make a fascinating focal point within the clean lines of this updated kitchen by emily henderson. inspired by the grand palace located in Granada Spain, big al, takes this classic arabesque motif and gives it the grandeur befitting of this palatial estate. shop here: https://www.cletile.com/products/big-al-8x8-stock?variant=52702594886

Keith Gegg
Large elegant galley medium tone wood floor kitchen pantry photo in St Louis with glass-front cabinets, white cabinets, marble countertops, white backsplash and paneled appliances
Large elegant galley medium tone wood floor kitchen pantry photo in St Louis with glass-front cabinets, white cabinets, marble countertops, white backsplash and paneled appliances

Kitchen - transitional l-shaped medium tone wood floor and brown floor kitchen idea in Other with a farmhouse sink, shaker cabinets, blue cabinets, white backsplash, an island and gray countertops

The quaking aspen provide upper level screening, but still allow light through to the patio. Photography by Larry Huene Photography.
Example of a small trendy backyard stone patio design in Chicago with a pergola
Example of a small trendy backyard stone patio design in Chicago with a pergola

Ocean Collection sofa with ironwood arms. Romeo club chairs with Sunbrella cushions. Dekton top side tables and coffee table.
Patio - large contemporary backyard tile patio idea in Phoenix with a roof extension and a fireplace
Patio - large contemporary backyard tile patio idea in Phoenix with a roof extension and a fireplace

Bob Narod Photography
Large elegant u-shaped dark wood floor and brown floor eat-in kitchen photo in DC Metro with a farmhouse sink, recessed-panel cabinets, white cabinets, multicolored backsplash, stainless steel appliances, an island, multicolored countertops, marble countertops and mosaic tile backsplash
Large elegant u-shaped dark wood floor and brown floor eat-in kitchen photo in DC Metro with a farmhouse sink, recessed-panel cabinets, white cabinets, multicolored backsplash, stainless steel appliances, an island, multicolored countertops, marble countertops and mosaic tile backsplash

Patio - large contemporary backyard tile patio idea in Phoenix with a roof extension and a fireplace

Kids' room - mediterranean girl light wood floor kids' room idea in Orange County with multicolored walls
Home Design Ideas

Sponsored
Columbus, OH
Dave Fox Design Build Remodelers
Columbus Area's Luxury Design Build Firm | 17x Best of Houzz Winner!

Family room - large transitional open concept medium tone wood floor and brown floor family room idea in Dallas with gray walls, a standard fireplace, a plaster fireplace and no tv

Inspiration for a mid-sized contemporary single-wall dark wood floor wet bar remodel in Los Angeles with an undermount sink, flat-panel cabinets, medium tone wood cabinets, marble countertops, gray backsplash, stone slab backsplash and gray countertops

Bathroom - large cottage master porcelain tile and black floor bathroom idea in Dallas with shaker cabinets, medium tone wood cabinets, gray walls, a vessel sink, quartzite countertops, a hinged shower door and white countertops
1520




























