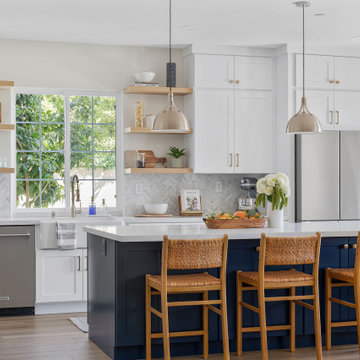Home Design Ideas
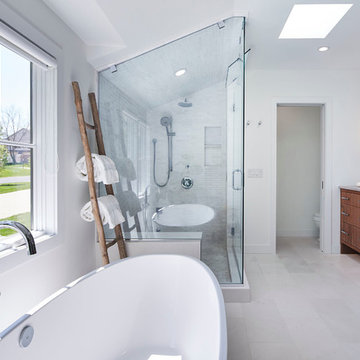
Martha O'Hara Interiors, Interior Design & Photo Styling | Corey Gaffer, Photography | Please Note: All “related,” “similar,” and “sponsored” products tagged or listed by Houzz are not actual products pictured. They have not been approved by Martha O’Hara Interiors nor any of the professionals credited. For information about our work, please contact design@oharainteriors.com.

This is a light rustic European White Oak hardwood floor.
Example of a mid-sized transitional galley medium tone wood floor, brown floor and shiplap ceiling open concept kitchen design in Santa Barbara with a farmhouse sink, shaker cabinets, white cabinets, white backsplash, stainless steel appliances, a peninsula and gray countertops
Example of a mid-sized transitional galley medium tone wood floor, brown floor and shiplap ceiling open concept kitchen design in Santa Barbara with a farmhouse sink, shaker cabinets, white cabinets, white backsplash, stainless steel appliances, a peninsula and gray countertops
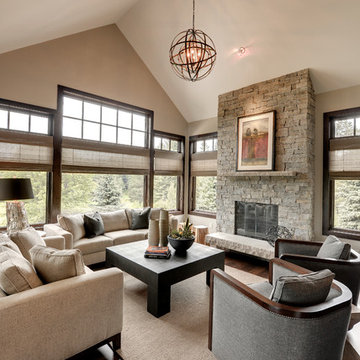
Spacecrafting/Architectural Photography
Family room - transitional dark wood floor family room idea in Minneapolis with beige walls, a standard fireplace and a stone fireplace
Family room - transitional dark wood floor family room idea in Minneapolis with beige walls, a standard fireplace and a stone fireplace
Find the right local pro for your project

This project was a complete gut remodel of the owner's childhood home. They demolished it and rebuilt it as a brand-new two-story home to house both her retired parents in an attached ADU in-law unit, as well as her own family of six. Though there is a fire door separating the ADU from the main house, it is often left open to create a truly multi-generational home. For the design of the home, the owner's one request was to create something timeless, and we aimed to honor that.
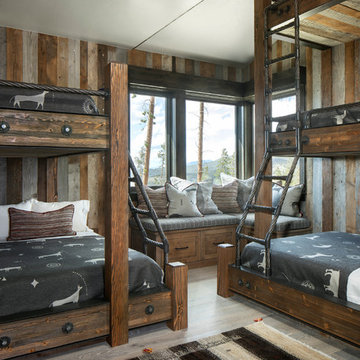
Kids' room - rustic gender-neutral light wood floor kids' room idea in Denver with multicolored walls

This beautiful lake and snow lodge site on the waters edge of Lake Sunapee, and only one mile from Mt Sunapee Ski and Snowboard Resort. The home features conventional and timber frame construction. MossCreek's exquisite use of exterior materials include poplar bark, antique log siding with dovetail corners, hand cut timber frame, barn board siding and local river stone piers and foundation. Inside, the home features reclaimed barn wood walls, floors and ceilings.
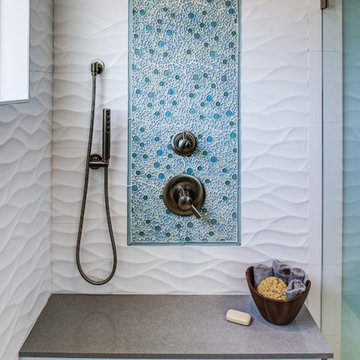
Treve Johnson Photography
Corner shower - mid-sized coastal master white tile and ceramic tile ceramic tile and white floor corner shower idea in San Francisco with flat-panel cabinets, white cabinets, a one-piece toilet, blue walls, an undermount sink, quartz countertops and a hinged shower door
Corner shower - mid-sized coastal master white tile and ceramic tile ceramic tile and white floor corner shower idea in San Francisco with flat-panel cabinets, white cabinets, a one-piece toilet, blue walls, an undermount sink, quartz countertops and a hinged shower door
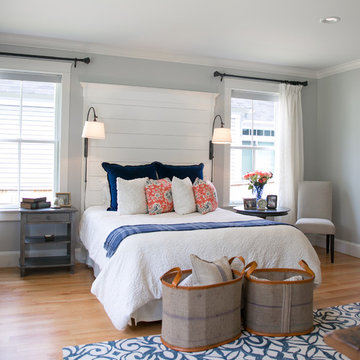
Custom shiplap headboard
Photos by Maine Photo Co. - Liz Donnelly
Mid-sized transitional master light wood floor bedroom photo in Portland Maine with gray walls
Mid-sized transitional master light wood floor bedroom photo in Portland Maine with gray walls
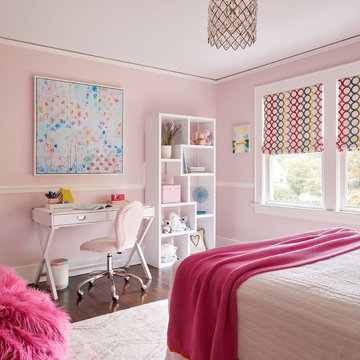
10 year old dream with lots of texture and pops of color
Example of a transitional girl dark wood floor and brown floor kids' room design in Boston with pink walls
Example of a transitional girl dark wood floor and brown floor kids' room design in Boston with pink walls

An artful blend of styles inspired by our love contemporary and modern farmhouses, while honoring tradition and simplicity.
Transitional l-shaped medium tone wood floor and brown floor eat-in kitchen photo in Minneapolis with a single-bowl sink, flat-panel cabinets, black cabinets, quartz countertops, white backsplash, porcelain backsplash, black appliances, an island and white countertops
Transitional l-shaped medium tone wood floor and brown floor eat-in kitchen photo in Minneapolis with a single-bowl sink, flat-panel cabinets, black cabinets, quartz countertops, white backsplash, porcelain backsplash, black appliances, an island and white countertops

2016 CotY Award Winner
Freestanding bathtub - mid-sized transitional master black and white tile, gray tile and mosaic tile linoleum floor freestanding bathtub idea in Dallas with recessed-panel cabinets, blue cabinets, beige walls, an undermount sink, a two-piece toilet, granite countertops and beige countertops
Freestanding bathtub - mid-sized transitional master black and white tile, gray tile and mosaic tile linoleum floor freestanding bathtub idea in Dallas with recessed-panel cabinets, blue cabinets, beige walls, an undermount sink, a two-piece toilet, granite countertops and beige countertops
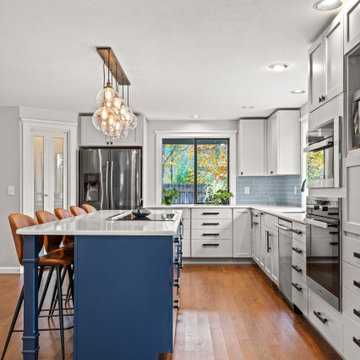
Kitchen - transitional l-shaped medium tone wood floor and brown floor kitchen idea in Denver with an undermount sink, shaker cabinets, gray cabinets, blue backsplash, stainless steel appliances, an island and white countertops
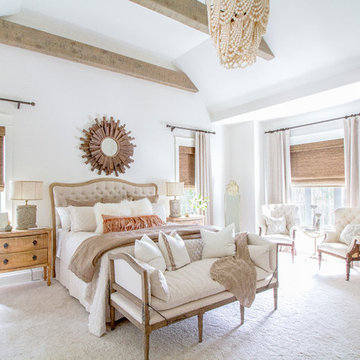
Bedroom - country master carpeted and white floor bedroom idea in Nashville with white walls

This 600-bottle plus cellar is the perfect accent to a crazy cool basement remodel. Just off the wet bar and entertaining area, it's perfect for those who love to drink wine with friends. Featuring VintageView Wall Series racks (with Floor to Ceiling Frames) in brushed nickel finish.

Capital Area Remodeling
Benjamin Moore Cadet Grey painted cabinets and Super White granite counters
Stainless steel pendant lights hang over island.
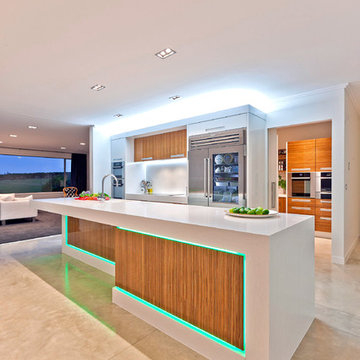
A custom kitchen featuring Mal Corboy cabinets. Designed by Mal Corboy (as are all kitchens featuring his namesake cabinets). Mal Corboy cabinets are available in North America exclusively through Mega Builders (megabuilders.com)
Mega Builders, Mal Corboy
Home Design Ideas

Wet bar - small transitional single-wall dark wood floor wet bar idea in New York with shaker cabinets, white cabinets, an undermount sink, granite countertops, black backsplash and stone slab backsplash

Chad Holder
Bathroom - mid-sized modern master white tile concrete floor bathroom idea in Minneapolis with a trough sink, flat-panel cabinets, white cabinets and white walls
Bathroom - mid-sized modern master white tile concrete floor bathroom idea in Minneapolis with a trough sink, flat-panel cabinets, white cabinets and white walls

Klopf Architecture’s client, a family of four with young children, wanted to update their recently purchased home to meet their growing needs across generations. It was essential to maintain the mid-century modern style throughout the project but most importantly, they wanted more natural light brought into the dark kitchen and cramped bathrooms while creating a smoother connection between the kitchen, dining and family room.
The kitchen was expanded into the dining area, using part of the original kitchen area as a butler's pantry. With the main kitchen brought out into an open space with new larger windows and two skylights the space became light, open, and airy. Custom cabinetry from Henrybuilt throughout the kitchen and butler's pantry brought functionality to the space. Removing the wall between the kitchen and dining room, and widening the opening from the dining room to the living room created a more open and natural flow between the spaces.
New redwood siding was installed in the entry foyer to match the original siding in the family room so it felt original to the house and consistent between the spaces. Oak flooring was installed throughout the house enhancing the movement between the new kitchen and adjacent areas.
The two original bathrooms felt dark and cramped so they were expanded and also feature larger windows, modern fixtures and new Heath tile throughout. Custom vanities also from Henrybuilt bring a unified look and feel from the kitchen into the new bathrooms. Designs included plans for a future in-law unit to accommodate the needs of an older generation.
The house is much brighter, feels more unified with wider open site lines that provide the family with a better transition and seamless connection between spaces.
This mid-century modern remodel is a 2,743 sf, 4 bedroom/3 bath home located in Lafayette, CA.
Klopf Architecture Project Team: John Klopf and Angela Todorova
Contractor: Don Larwood
Structural Engineer: Sezen & Moon Structural Engineering, Inc.
Landscape Designer: n/a
Photography ©2018 Scott Maddern
Location: Lafayette, CA
Year completed: 2018
Link to photos: https://www.dropbox.com/sh/aqxfwk7wdot9jja/AADWuIcsHHE-AGPfq13u5htda?dl=0
18




























