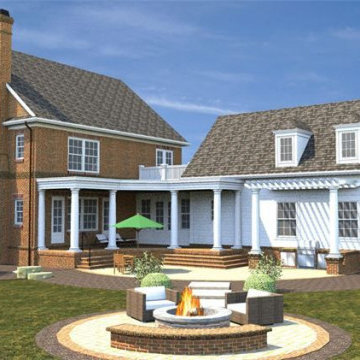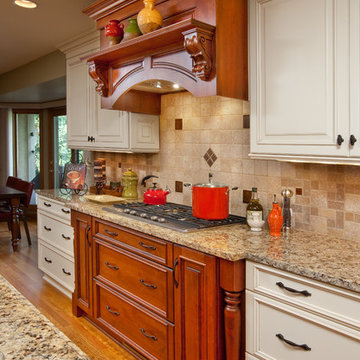Home Design Ideas

Rob Karosis: Photographer
Inspiration for a mid-sized country u-shaped light wood floor and beige floor open concept kitchen remodel in Bridgeport with shaker cabinets, white cabinets, granite countertops, white backsplash, stainless steel appliances, an island, porcelain backsplash and a farmhouse sink
Inspiration for a mid-sized country u-shaped light wood floor and beige floor open concept kitchen remodel in Bridgeport with shaker cabinets, white cabinets, granite countertops, white backsplash, stainless steel appliances, an island, porcelain backsplash and a farmhouse sink

Example of a small danish single-wall kitchen design in Other with flat-panel cabinets, white cabinets, laminate countertops, black appliances, a drop-in sink, white backsplash, subway tile backsplash and beige countertops
Find the right local pro for your project

Mel Carll
Living room - large craftsman open concept porcelain tile and gray floor living room idea in Los Angeles with beige walls, a standard fireplace, a stone fireplace and no tv
Living room - large craftsman open concept porcelain tile and gray floor living room idea in Los Angeles with beige walls, a standard fireplace, a stone fireplace and no tv

Mid-sized transitional galley medium tone wood floor eat-in kitchen photo in Philadelphia with a peninsula, a farmhouse sink, recessed-panel cabinets, gray cabinets, solid surface countertops, white backsplash, ceramic backsplash and stainless steel appliances

Large transitional gender-neutral medium tone wood floor and brown floor walk-in closet photo in Other with open cabinets and white cabinets

Trendy light wood floor and beige floor eat-in kitchen photo in Austin with flat-panel cabinets, dark wood cabinets, black backsplash, stainless steel appliances, an island, an undermount sink, marble countertops and stone slab backsplash

This stunning master bathroom features a walk-in shower with mosaic wall tile and a built-in shower bench, custom brass bathroom hardware and marble floors, which we can't get enough of!

Large transitional l-shaped dark wood floor and brown floor enclosed kitchen photo in Philadelphia with white cabinets, quartz countertops, gray backsplash, stainless steel appliances, an island, an undermount sink, shaker cabinets and stone tile backsplash

This master bath was dark and dated. Although a large space, the area felt small and obtrusive. By removing the columns and step up, widening the shower and creating a true toilet room I was able to give the homeowner a truly luxurious master retreat. (check out the before pictures at the end) The ceiling detail was the icing on the cake! It follows the angled wall of the shower and dressing table and makes the space seem so much larger than it is. The homeowners love their Nantucket roots and wanted this space to reflect that.

GHG Builders
Andersen 100 Series Windows
Andersen A-Series Doors
Example of a large country gray two-story wood and board and batten exterior home design in San Francisco with a metal roof
Example of a large country gray two-story wood and board and batten exterior home design in San Francisco with a metal roof

Builder: John Kraemer & Sons | Architecture: Murphy & Co. Design | Interiors: Engler Studio | Photography: Corey Gaffer
Inspiration for a large coastal gender-neutral carpeted and blue floor kids' room remodel in Minneapolis with gray walls
Inspiration for a large coastal gender-neutral carpeted and blue floor kids' room remodel in Minneapolis with gray walls

All photos courtesy of Havenly.
Full article here: http://blog.havenly.com/design-story-amys-600-square-feet-of-eclectic-modern-charm/

The upper deck includes Ipe flooring, an outdoor kitchen with concrete countertops, and a custom decorative metal railing that connects to the lower deck's artificial turf area. The ground level features custom concrete pavers, fire pit, open framed pergola with day bed and under decking system.

Open concept kitchen - coastal l-shaped medium tone wood floor and brown floor open concept kitchen idea in Los Angeles with shaker cabinets, white cabinets, white backsplash, an island and white countertops

Small beach style master blue tile and ceramic tile ceramic tile and blue floor bathroom photo in San Francisco with shaker cabinets, brown cabinets, a two-piece toilet, blue walls, an undermount sink, quartz countertops and a hinged shower door
Home Design Ideas

Inspiration for a mid-sized transitional backyard stone patio remodel in Orlando with a gazebo and a fireplace

Mid-sized mountain style open concept medium tone wood floor and gray floor family room photo in Denver with white walls, a ribbon fireplace, a tile fireplace, a wall-mounted tv and a bar

A small space deserves just as much attention as a large space. This powder room is long and narrow. We didn't have the luxury of adding a vanity under the sink which also wouldn't have provided much storage since the plumbing would have taken up most of it. Using our creativity we devised a way to introduce corner/upper storage while adding a counter surface to this small space through custom millwork. We added visual interest behind the toilet by stacking three dimensional white porcelain tile.
Photographer: Stephani Buchman
552





























