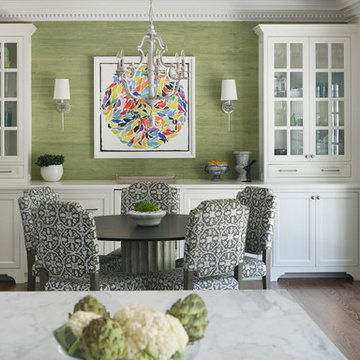Home Design Ideas

Photos by Dave Hubler
Inspiration for a large transitional l-shaped medium tone wood floor and brown floor eat-in kitchen remodel in Other with recessed-panel cabinets, yellow cabinets, stainless steel appliances, a double-bowl sink, marble countertops, brown backsplash, mosaic tile backsplash and an island
Inspiration for a large transitional l-shaped medium tone wood floor and brown floor eat-in kitchen remodel in Other with recessed-panel cabinets, yellow cabinets, stainless steel appliances, a double-bowl sink, marble countertops, brown backsplash, mosaic tile backsplash and an island

Reynolds Cabinetry and Millwork -- Photography by Nathan Kirkman
Study room - traditional built-in desk dark wood floor study room idea in Chicago with white walls and no fireplace
Study room - traditional built-in desk dark wood floor study room idea in Chicago with white walls and no fireplace
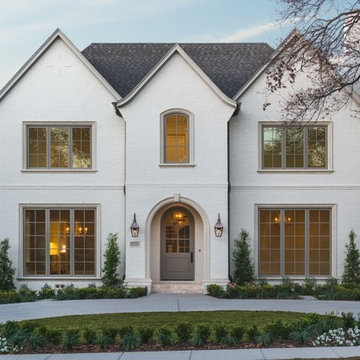
Jason Alexander
Inspiration for a timeless white two-story brick gable roof remodel in Dallas
Inspiration for a timeless white two-story brick gable roof remodel in Dallas
Find the right local pro for your project

Inspiration for a huge modern open concept light wood floor living room remodel in New York with white walls and a wall-mounted tv

Example of a mid-sized transitional master gray tile, white tile and stone slab porcelain tile bathroom design in San Francisco with shaker cabinets, gray cabinets, a two-piece toilet, white walls, an undermount sink and marble countertops
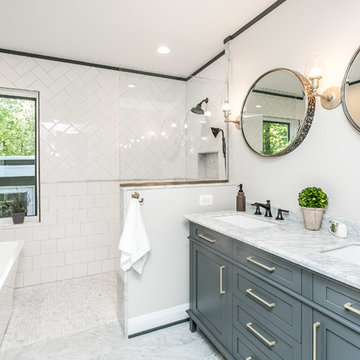
Bathroom - transitional master white tile and subway tile marble floor and gray floor bathroom idea in Baltimore with shaker cabinets, gray cabinets, white walls, marble countertops, an undermount sink and gray countertops
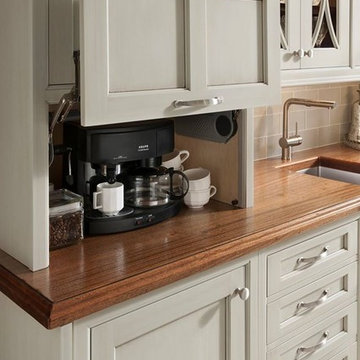
Custom coffee station that can vanish behind a cabinet by Wood-Mode.
Example of a transitional home design design in Houston
Example of a transitional home design design in Houston
Reload the page to not see this specific ad anymore

styled and photographed by Gridley + Graves Photographers
Inspiration for a mid-sized cottage screened-in front porch remodel in Philadelphia with decking and a roof extension
Inspiration for a mid-sized cottage screened-in front porch remodel in Philadelphia with decking and a roof extension
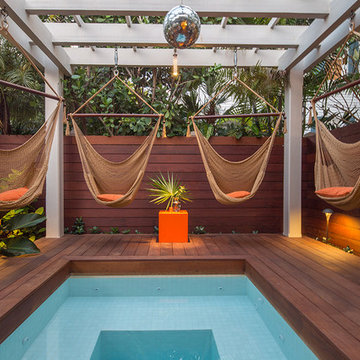
Tamara Alvarez
Inspiration for a small tropical pool remodel in Miami with decking
Inspiration for a small tropical pool remodel in Miami with decking

Design by MAS Design in Oakland Ca
For more information on products and design visit http://www.houzz.com/projects/1409139/sonoma-county-organic-modern

Conceptually the Clark Street remodel began with an idea of creating a new entry. The existing home foyer was non-existent and cramped with the back of the stair abutting the front door. By defining an exterior point of entry and creating a radius interior stair, the home instantly opens up and becomes more inviting. From there, further connections to the exterior were made through large sliding doors and a redesigned exterior deck. Taking advantage of the cool coastal climate, this connection to the exterior is natural and seamless
Photos by Zack Benson
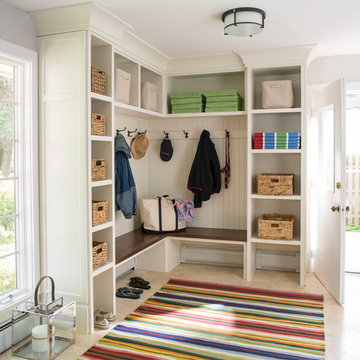
John Bessler
Inspiration for a coastal entryway remodel in New York with white walls and a white front door
Inspiration for a coastal entryway remodel in New York with white walls and a white front door
Reload the page to not see this specific ad anymore

Sleek master bathroom created by Meadowlark for this Ann Arbor home with grey tones, granite countertops, Shaker style cabinets and mixed tile accents. Photo by Sean Carter Photography, Ann Arbor, MI.
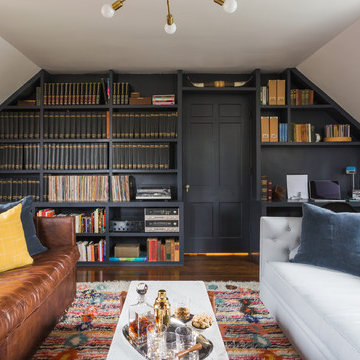
Bonnie Sen
Study room - transitional built-in desk dark wood floor study room idea in DC Metro with blue walls
Study room - transitional built-in desk dark wood floor study room idea in DC Metro with blue walls

Photo: Rikki Snyder © 2016 Houzz
Design: Eddie Lee
Family room library - contemporary light wood floor family room library idea in New York with gray walls and no fireplace
Family room library - contemporary light wood floor family room library idea in New York with gray walls and no fireplace
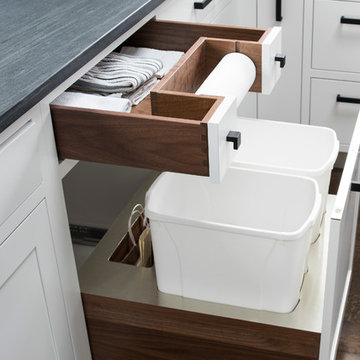
This spacious kitchen in Westchester County is flooded with light from huge windows on 3 sides of the kitchen plus two skylights in the vaulted ceiling. The dated kitchen was gutted and reconfigured to accommodate this large kitchen with crisp white cabinets and walls. Ship lap paneling on both walls and ceiling lends a casual-modern charm while stainless steel toe kicks, walnut accents and Pietra Cardosa limestone bring both cool and warm tones to this clean aesthetic. Kitchen design and custom cabinetry, built ins, walnut countertops and paneling by Studio Dearborn. Architect Frank Marsella. Interior design finishes by Tami Wassong Interior Design. Pietra cardosa limestone countertops and backsplash by Marble America. Appliances by Subzero; range hood insert by Best. Cabinetry color: Benjamin Moore Super White. Hardware by Top Knobs. Photography Adam Macchia.
Home Design Ideas
Reload the page to not see this specific ad anymore

Linear glass tiles in calming shades of blue and crisp white field tiles set vertically visually draw the eye up and heighten the space, while a new frameless glass shower door helps create an airy and open feeling.
Sources:
Wall Paint - Sherwin-Williams, Tide Water @ 120%
Faucet - Hans Grohe
Tub Deck Set - Hans Grohe
Sink - Kohler
Ceramic Field Tile - Lanka Tile
Glass Accent Tile - G&G Tile
Shower Floor/Niche Tile - AKDO
Floor Tile - Emser
Countertops, shower & tub deck, niche and pony wall cap - Caesarstone
Bathroom Scone - George Kovacs
Cabinet Hardware - Atlas
Medicine Cabinet - Restoration Hardware
Photographer - Robert Morning Photography
---
Project designed by Pasadena interior design studio Soul Interiors Design. They serve Pasadena, San Marino, La Cañada Flintridge, Sierra Madre, Altadena, and surrounding areas.
---
For more about Soul Interiors Design, click here: https://www.soulinteriorsdesign.com/

Blackstone Edge Photography
Example of a large beach style master gray tile and porcelain tile porcelain tile bathroom design in Portland with gray walls, flat-panel cabinets, white cabinets, solid surface countertops and a wall-mount sink
Example of a large beach style master gray tile and porcelain tile porcelain tile bathroom design in Portland with gray walls, flat-panel cabinets, white cabinets, solid surface countertops and a wall-mount sink

ChiChi Ubiña
Entryway - mid-sized transitional limestone floor entryway idea in New York with white walls
Entryway - mid-sized transitional limestone floor entryway idea in New York with white walls
4264


























