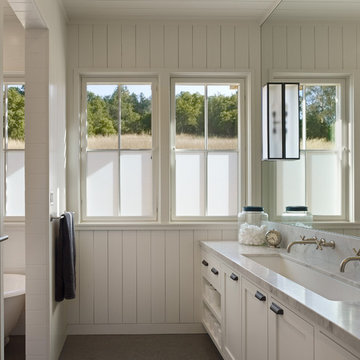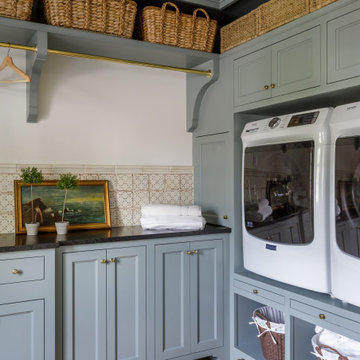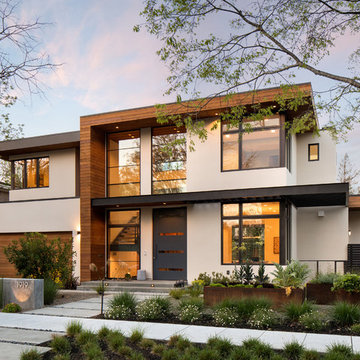Home Design Ideas

Example of a large country master gray tile travertine floor and brown floor wet room design in San Diego with shaker cabinets, dark wood cabinets, white walls, an undermount sink, quartzite countertops and a hinged shower door

Black flat-panel cabinets painted in lacquer tinted to Benjamin Moore's BM 2124-10, "Wrought Iron", by Paper Moon Painting.
Huge trendy l-shaped light wood floor and brown floor kitchen photo in Austin with an undermount sink, flat-panel cabinets, black cabinets, marble countertops, white backsplash, marble backsplash, stainless steel appliances, an island and white countertops
Huge trendy l-shaped light wood floor and brown floor kitchen photo in Austin with an undermount sink, flat-panel cabinets, black cabinets, marble countertops, white backsplash, marble backsplash, stainless steel appliances, an island and white countertops

Bathroom - contemporary black and white tile cement tile floor and multicolored floor bathroom idea in Orange County with white walls
Find the right local pro for your project

Trendy concrete floor and gray floor entryway photo in Los Angeles with gray walls and a medium wood front door

Madeline Harper Photography
Example of a large farmhouse master porcelain tile and gray floor bathroom design in Austin with shaker cabinets, white cabinets, white walls, a drop-in sink, quartz countertops, a hinged shower door and white countertops
Example of a large farmhouse master porcelain tile and gray floor bathroom design in Austin with shaker cabinets, white cabinets, white walls, a drop-in sink, quartz countertops, a hinged shower door and white countertops

White oak Island with Beaded inset perimeter cabinetry
Inspiration for a coastal light wood floor eat-in kitchen remodel in Charlotte with shaker cabinets, white cabinets, white backsplash, stone slab backsplash, stainless steel appliances, an island and white countertops
Inspiration for a coastal light wood floor eat-in kitchen remodel in Charlotte with shaker cabinets, white cabinets, white backsplash, stone slab backsplash, stainless steel appliances, an island and white countertops

Architecture & Interior Design: David Heide Design Studio -- Photos: Karen Melvin
Arts and crafts kitchen photo in Minneapolis with light wood cabinets, green backsplash, subway tile backsplash, recessed-panel cabinets, granite countertops, a peninsula and gray countertops
Arts and crafts kitchen photo in Minneapolis with light wood cabinets, green backsplash, subway tile backsplash, recessed-panel cabinets, granite countertops, a peninsula and gray countertops
Reload the page to not see this specific ad anymore

Modern powder bath. A moody and rich palette with brass fixtures, black cle tile, terrazzo flooring and warm wood vanity.
Small transitional black tile and terra-cotta tile cement tile floor and brown floor powder room photo in San Francisco with open cabinets, medium tone wood cabinets, a one-piece toilet, green walls, quartz countertops, white countertops and a freestanding vanity
Small transitional black tile and terra-cotta tile cement tile floor and brown floor powder room photo in San Francisco with open cabinets, medium tone wood cabinets, a one-piece toilet, green walls, quartz countertops, white countertops and a freestanding vanity

Photography by Bruce Damonte
Example of a farmhouse bathroom design in San Francisco with marble countertops and a trough sink
Example of a farmhouse bathroom design in San Francisco with marble countertops and a trough sink

Dining room and main hallway. Modern fireplace wall has herringbone tile pattern and custom wood shelving. The main hall has custom wood trusses that bring the feel of the 16' tall ceilings down to earth. The steel dining table is 4' x 10' and was built specially for the space.

Example of a 1950s l-shaped light wood floor, exposed beam and brown floor eat-in kitchen design in Portland with a drop-in sink, medium tone wood cabinets, quartz countertops, white backsplash, subway tile backsplash, stainless steel appliances, an island, white countertops and flat-panel cabinets

Inspiration for a large timeless u-shaped light wood floor and beige floor open concept kitchen remodel in Detroit with a farmhouse sink, shaker cabinets, green cabinets, quartz countertops, white backsplash, marble backsplash, stainless steel appliances, an island and white countertops

Impressive leather-textured limestone walls and Douglas fir ceiling panels define this zenlike living room. Integrated lighting draws attention to the home's exquisite craftsmanship.
Project Details // Now and Zen
Renovation, Paradise Valley, Arizona
Architecture: Drewett Works
Builder: Brimley Development
Interior Designer: Ownby Design
Photographer: Dino Tonn
Limestone (Demitasse) walls: Solstice Stone
Faux plants: Botanical Elegance
https://www.drewettworks.com/now-and-zen/
Reload the page to not see this specific ad anymore

The grand living room needed large focal pieces, so our design team began by selecting the large iron chandelier to anchor the space. The black iron of the chandelier echoes the black window trim of the two story windows and fills the volume of space nicely. The plain fireplace wall was underwhelming, so our team selected four slabs of premium Calcutta gold marble and butterfly bookmatched the slabs to add a sophisticated focal point. Tall sheer drapes add height and subtle drama to the space. The comfortable sectional sofa and woven side chairs provide the perfect space for relaxing or for entertaining guests. Woven end tables, a woven table lamp, woven baskets and tall olive trees add texture and a casual touch to the space. The expansive sliding glass doors provide indoor/outdoor entertainment and ease of traffic flow when a large number of guests are gathered.

Inspiration for a small modern white tile single-sink and exposed beam bathroom remodel in Chicago with flat-panel cabinets, light wood cabinets, a one-piece toilet, white walls, an undermount sink, quartzite countertops, white countertops, a niche and a built-in vanity

Mid-sized traditional white two-story brick exterior home idea in Charlotte
Home Design Ideas
Reload the page to not see this specific ad anymore

This garden path was created next to the new master bedroom addition we designed as part of the Orr Residence renovation. The curving limestone paver path is defined by the plantings. RDM and the client selected plantings that are very happy in the shade as this part of the yard gets very little direct sunlight. Check out the rest of the Orr Residence photos as this project was all about outdoor living!
This photo was one of the most popular "Design" images on Houzz in 2012 - http://www.houzz.com/ideabooks/1435436/thumbs/pt=fdc1686efe3dfb19657036963f01ae47/Houzz--Best-of-Remodeling-2012---Landscapes - and added to over 11,000 Ideabooks

This flip up and slide in appliance garage door allows for easy access and storage of countertop applainces.
Olson Photographic, LLC
Eat-in kitchen - large contemporary u-shaped dark wood floor eat-in kitchen idea in DC Metro with an undermount sink, shaker cabinets, white cabinets, marble countertops, white backsplash, stainless steel appliances, an island and marble backsplash
Eat-in kitchen - large contemporary u-shaped dark wood floor eat-in kitchen idea in DC Metro with an undermount sink, shaker cabinets, white cabinets, marble countertops, white backsplash, stainless steel appliances, an island and marble backsplash
1688





























