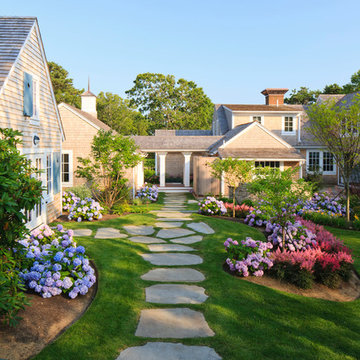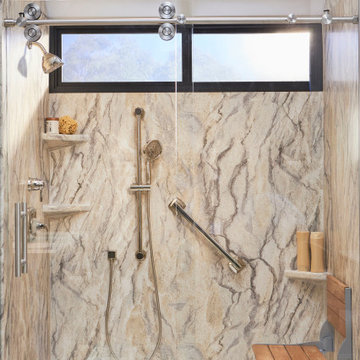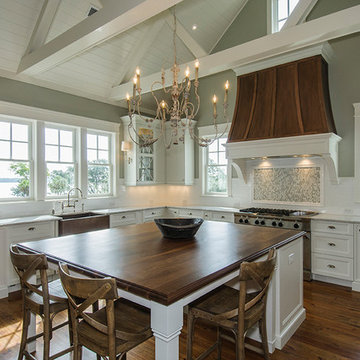Home Design Ideas
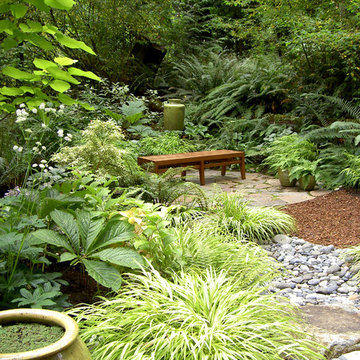
Bliss Garden Design
Photo of a contemporary shade backyard landscaping in Seattle.
Photo of a contemporary shade backyard landscaping in Seattle.

Jeff Herr
Eat-in kitchen - mid-sized traditional galley medium tone wood floor eat-in kitchen idea in Atlanta with gray cabinets, an undermount sink, granite countertops, white backsplash, subway tile backsplash, stainless steel appliances and an island
Eat-in kitchen - mid-sized traditional galley medium tone wood floor eat-in kitchen idea in Atlanta with gray cabinets, an undermount sink, granite countertops, white backsplash, subway tile backsplash, stainless steel appliances and an island
Find the right local pro for your project

Lincoln Barbour
Kitchen - mid-sized contemporary l-shaped medium tone wood floor kitchen idea in Portland with wood countertops, stainless steel appliances, shaker cabinets, dark wood cabinets, white backsplash, stone slab backsplash and an undermount sink
Kitchen - mid-sized contemporary l-shaped medium tone wood floor kitchen idea in Portland with wood countertops, stainless steel appliances, shaker cabinets, dark wood cabinets, white backsplash, stone slab backsplash and an undermount sink

By rearranging the space entirely and using great finish materials we get a great bathroom.
Elegant white tile multicolored floor bathroom photo in New York with an undermount sink, dark wood cabinets, green walls and recessed-panel cabinets
Elegant white tile multicolored floor bathroom photo in New York with an undermount sink, dark wood cabinets, green walls and recessed-panel cabinets
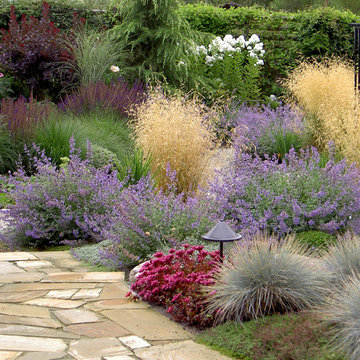
Bliss Garden Design
This is an example of a contemporary landscaping in Seattle.
This is an example of a contemporary landscaping in Seattle.

The woodland strolling garden combines steppers and shredded bark as it winds through the border, pausing at a “story stone”. Planting locations minimize disturbance to existing canopy tree roots and provide privacy within the yard.

This spacious kitchen with beautiful views features a prefinished cherry flooring with a very dark stain. We custom made the white shaker cabinets and paired them with a rich brown quartz composite countertop. A slate blue glass subway tile adorns the backsplash. We fitted the kitchen with a stainless steel apron sink. The same white and brown color palette has been used for the island. We also equipped the island area with modern pendant lighting and bar stools for seating.
Project by Portland interior design studio Jenni Leasia Interior Design. Also serving Lake Oswego, West Linn, Vancouver, Sherwood, Camas, Oregon City, Beaverton, and the whole of Greater Portland.
For more about Jenni Leasia Interior Design, click here: https://www.jennileasiadesign.com/
To learn more about this project, click here:
https://www.jennileasiadesign.com/lake-oswego

The linear fireplace with stainless trim creates a dramatic focal point in this contemporary family room.
Dave Adams Photography
Example of a mid-sized trendy formal and enclosed medium tone wood floor living room design in Sacramento with a ribbon fireplace, a wall-mounted tv, white walls and a metal fireplace
Example of a mid-sized trendy formal and enclosed medium tone wood floor living room design in Sacramento with a ribbon fireplace, a wall-mounted tv, white walls and a metal fireplace

Want to add substantially more pantry space without breaking through the walls? Let us transFORM a small closet to a spacious walk in pantry. This custom-designed melamine kitchen pantry in almondine includes, wine racks, tray dividers and space efficient wrap around corner shelves. Optional matching cabinet backing provides a stylish way to protect the walls from nicks and dents. Available in chrome or brass, our pull-out wine racks store bottles at a cool 15-degree angle to ensure the corks remain moist in storage. Rattan baskets in a natural finish add warmth to this high-capacity pantry.
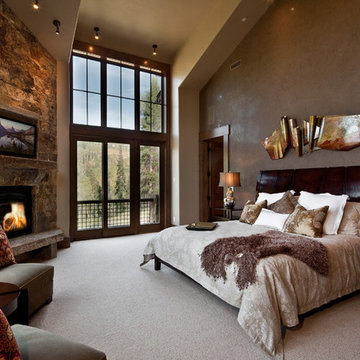
Inspiration for a rustic bedroom remodel in Salt Lake City with a corner fireplace and a stone fireplace

Sponsored
Westerville, OH
Remodel Repair Construction
Industry Leading General Contractors in Westerville

Kitchen Stove Area, with open cabinets below the gas stove top and beautiful stainless steel tile back splash from Mohawk.
Elegant kitchen photo in Jacksonville with granite countertops, metallic backsplash and metal backsplash
Elegant kitchen photo in Jacksonville with granite countertops, metallic backsplash and metal backsplash

Small craftsman green two-story wood gable roof idea in DC Metro

Craig Kronenberg used simple materials and forms to create this family compound. The use of stained siding, a stone base and a standing seam metal roof make this a low maintenance home. The house is located to focus all rooms on the river view.
Photographs by Harlan Hambright.

This lovely home sits in one of the most pristine and preserved places in the country - Palmetto Bluff, in Bluffton, SC. The natural beauty and richness of this area create an exceptional place to call home or to visit. The house lies along the river and fits in perfectly with its surroundings.
4,000 square feet - four bedrooms, four and one-half baths
All photos taken by Rachael Boling Photography
Home Design Ideas
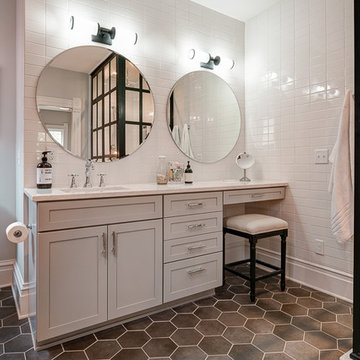
Sponsored
Columbus, OH
Hope Restoration & General Contracting
Columbus Design-Build, Kitchen & Bath Remodeling, Historic Renovations

Example of a mid-sized classic medium tone wood floor kitchen design in Boston with an undermount sink, raised-panel cabinets, white cabinets, granite countertops, beige backsplash, subway tile backsplash, stainless steel appliances and an island

Inspiration for a mid-sized timeless backyard stone patio remodel in San Francisco with a fire pit and no cover

The large rough cedar pergola provides a wonderful place for the homeowners to entertain guests. The decorative concrete patio used an integral color and release, was scored and then sealed with a glossy finish. There was plenty of seating designed into the patio space and custom cushions create a more comfortable seat along the fireplace.
Jason Wallace Photography
2504

























