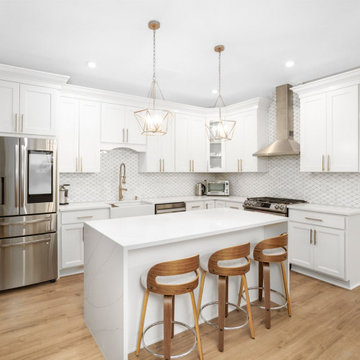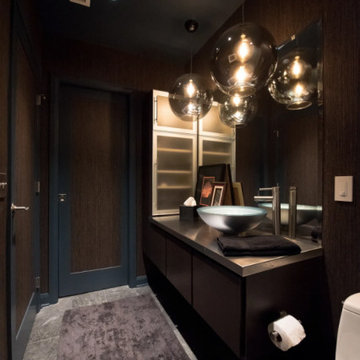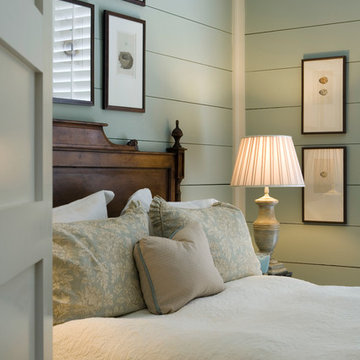Home Design Ideas

Contemporary Kitchen Remodel featuring DeWils cabinetry in Maple with Just White finish and Kennewick door style, sleek concrete quartz countertop, jet black quartz countertop, hickory ember hardwood flooring, recessed ceiling detail | Photo: CAGE Design Build

The bright living room features a crisp white mid-century sofa and chairs. Photo Credits- Sigurjón Gudjónsson
Large trendy open concept light wood floor family room library photo in New York with white walls, no fireplace and a media wall
Large trendy open concept light wood floor family room library photo in New York with white walls, no fireplace and a media wall

Example of a mid-sized classic 3/4 white tile and subway tile multicolored floor and ceramic tile bathroom design in Houston with a two-piece toilet, gray walls, black cabinets, an undermount sink, solid surface countertops and a hinged shower door
Find the right local pro for your project

This is an example of a small contemporary screened-in back porch design in DC Metro with decking.

Location: Nantucket, MA, USA
This classic Nantucket home had not been renovated in several decades and was in serious need of an update. The vision for this summer home was to be a beautiful, light and peaceful family retreat with the ability to entertain guests and extended family. The focal point of the kitchen is the La Canche Chagny Range in Faience with custom hood to match. We love how the tile backsplash on the Prep Sink wall pulls it all together and picks up on the spectacular colors in the White Princess Quartzite countertops. In a nod to traditional Nantucket Craftsmanship, we used Shiplap Panelling on many of the walls including in the Kitchen and Powder Room. We hope you enjoy the quiet and tranquil mood of these images as much as we loved creating this space. Keep your eye out for additional images as we finish up Phase II of this amazing project!
Photographed by: Jamie Salomon

Example of a classic single-wall dark wood floor and brown floor wet bar design in New York with an undermount sink, recessed-panel cabinets, gray cabinets, wood countertops, gray backsplash, subway tile backsplash and brown countertops

Tub/shower combo - mid-sized coastal kids' gray tile marble floor and gray floor tub/shower combo idea in Boston with an undermount tub and white walls

Sponsored
Hilliard, OH
Schedule a Free Consultation
Nova Design Build
Custom Premiere Design-Build Contractor | Hilliard, OH

Inspiration for a coastal gray one-story wood gable roof remodel in Seattle with a metal roof

Corner shower - mid-sized coastal white tile and ceramic tile mosaic tile floor and blue floor corner shower idea in Boston with white walls, an undermount tub, an undermount sink and quartz countertops

Design ideas for a mid-sized traditional full sun and drought-tolerant backyard stone landscaping in Denver for summer.

Casey Woods
Example of a mid-sized cottage gray one-story vinyl gable roof design in Austin
Example of a mid-sized cottage gray one-story vinyl gable roof design in Austin

The very high ceilings of this living room create a focal point as you enter the long foyer. The fabric on the curtains, a semi transparent linen, permits the natural light to seep through the entire space. A Floridian environment was created by using soft aqua blues throughout. The furniture is Christopher Guy modern sofas and the glass tables adding an airy feel. The silver and crystal leaf motif chandeliers finish the composition. Our Aim was to bring the outside landscape of beautiful tropical greens and orchids indoors.
Photography by: Claudia Uribe

Photos By; Nate Grant
Design ideas for a contemporary side yard wood fence landscaping in Portland.
Design ideas for a contemporary side yard wood fence landscaping in Portland.

Sponsored
Columbus, OH
Daniel Russo Home
Premier Interior Design Team Transforming Spaces in Franklin County

Example of a large classic enclosed medium tone wood floor and brown floor home theater design in Salt Lake City with beige walls

Richard Leo Johnson
Inspiration for a coastal bedroom remodel in Atlanta with green walls
Inspiration for a coastal bedroom remodel in Atlanta with green walls

www.erikabiermanphotography.com
Dining room - small traditional dark wood floor dining room idea in Los Angeles with beige walls and no fireplace
Dining room - small traditional dark wood floor dining room idea in Los Angeles with beige walls and no fireplace

Large trendy l-shaped dark wood floor and brown floor kitchen photo in San Francisco with a farmhouse sink, beaded inset cabinets, white cabinets, marble countertops, white backsplash, stone slab backsplash, paneled appliances and an island
Home Design Ideas

2012 KuDa Photography
Large trendy gray three-story metal exterior home photo in Portland with a shed roof
Large trendy gray three-story metal exterior home photo in Portland with a shed roof

Inspiration for a large timeless medium tone wood floor and brown floor foyer remodel in Other with gray walls and a medium wood front door

Countertop, Island: Brittanicca from Cambria's Marble Collection
Inspiration for a transitional dark wood floor and brown floor kitchen remodel in Minneapolis with a farmhouse sink, shaker cabinets, gray cabinets, gray backsplash and an island
Inspiration for a transitional dark wood floor and brown floor kitchen remodel in Minneapolis with a farmhouse sink, shaker cabinets, gray cabinets, gray backsplash and an island
2224

























