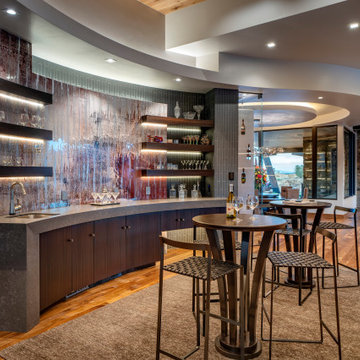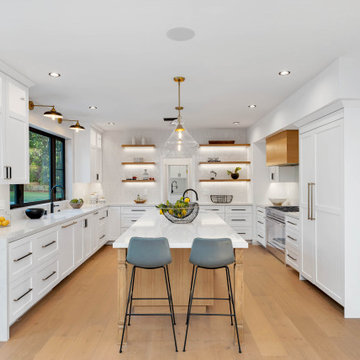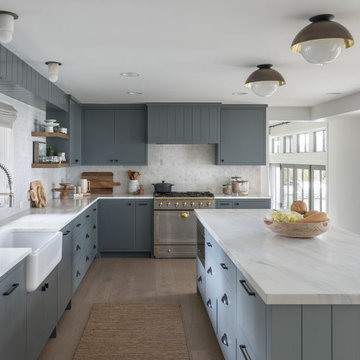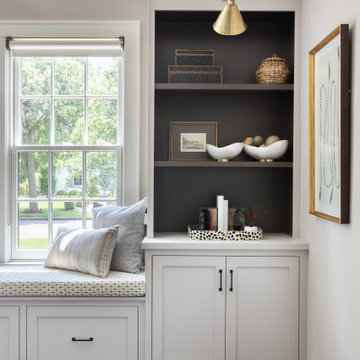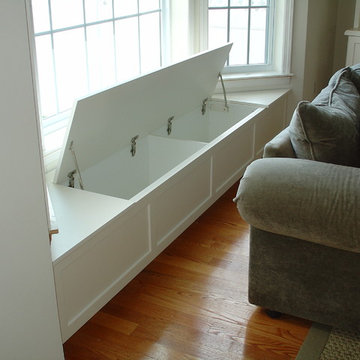Home Design Ideas
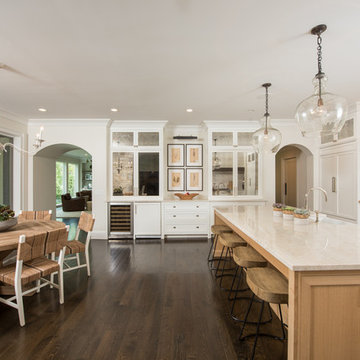
Kitchen with natural wood finishes and a rustic vibe
Large elegant dark wood floor and brown floor kitchen photo in Chicago with white cabinets, paneled appliances, an island and shaker cabinets
Large elegant dark wood floor and brown floor kitchen photo in Chicago with white cabinets, paneled appliances, an island and shaker cabinets
Find the right local pro for your project
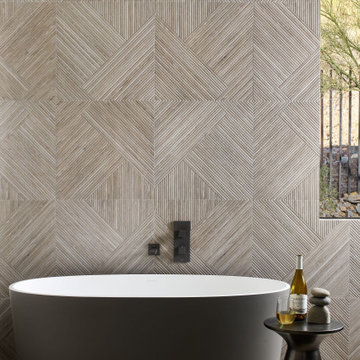
Victoria and Albert tub with custom color on the outside of it.
Example of a trendy bathroom design in Phoenix
Example of a trendy bathroom design in Phoenix

Large farmhouse single-wall porcelain tile and gray floor utility room photo in Portland with an undermount sink, shaker cabinets, white cabinets, wood countertops, wood backsplash, white walls, a side-by-side washer/dryer and beige countertops
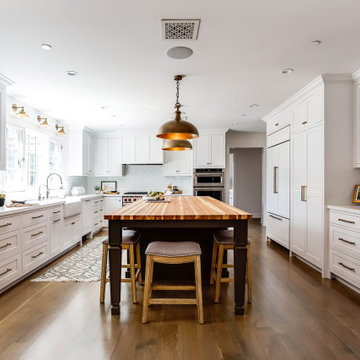
This Altadena home is the perfect example of modern farmhouse flair. The powder room flaunts an elegant mirror over a strapping vanity; the butcher block in the kitchen lends warmth and texture; the living room is replete with stunning details like the candle style chandelier, the plaid area rug, and the coral accents; and the master bathroom’s floor is a gorgeous floor tile.
Project designed by Courtney Thomas Design in La Cañada. Serving Pasadena, Glendale, Monrovia, San Marino, Sierra Madre, South Pasadena, and Altadena.
For more about Courtney Thomas Design, click here: https://www.courtneythomasdesign.com/
To learn more about this project, click here:
https://www.courtneythomasdesign.com/portfolio/new-construction-altadena-rustic-modern/
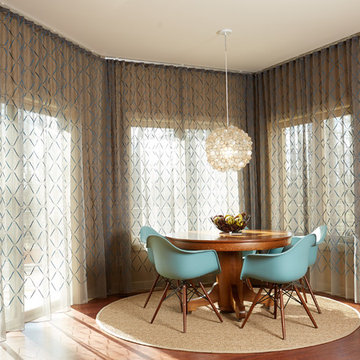
Sponsored
London, OH
Fine Designs & Interiors, Ltd.
Columbus Leading Interior Designer - Best of Houzz 2014-2022

Shop the Look, See the Photo Tour here: https://www.studio-mcgee.com/studioblog/2016/4/4/modern-mountain-home-tour
Watch the Webisode: https://www.youtube.com/watch?v=JtwvqrNPjhU
Travis J Photography

Eat-in kitchen - mid-sized transitional l-shaped dark wood floor and brown floor eat-in kitchen idea in Seattle with a farmhouse sink, shaker cabinets, green cabinets, white backsplash, subway tile backsplash, paneled appliances, an island, green countertops and quartz countertops

Open concept kitchen - mid-sized contemporary galley dark wood floor and brown floor open concept kitchen idea in San Francisco with shaker cabinets, dark wood cabinets, blue backsplash, a peninsula, a double-bowl sink and stainless steel appliances

A gray bathroom with white vanity, makeup counter, and a large built-in tub area with gray subway tile
Photo by Ashley Avila Photography
Mid-sized beach style master gray tile and glass tile marble floor and white floor drop-in bathtub photo in Grand Rapids with recessed-panel cabinets, white cabinets, quartz countertops, gray countertops, a built-in vanity, gray walls and an undermount sink
Mid-sized beach style master gray tile and glass tile marble floor and white floor drop-in bathtub photo in Grand Rapids with recessed-panel cabinets, white cabinets, quartz countertops, gray countertops, a built-in vanity, gray walls and an undermount sink

Photography by Lucas Henning.
Small minimalist gray one-story stone house exterior photo in Seattle with a shed roof and a metal roof
Small minimalist gray one-story stone house exterior photo in Seattle with a shed roof and a metal roof

Example of a large transitional white two-story stucco exterior home design in Orlando with a tile roof

Sponsored
Columbus, OH
Dave Fox Design Build Remodelers
Columbus Area's Luxury Design Build Firm | 17x Best of Houzz Winner!
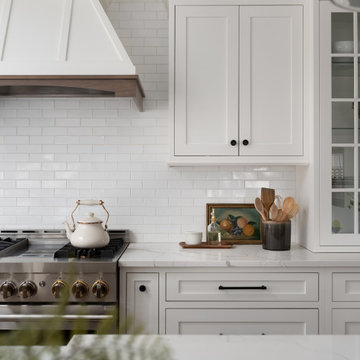
The homeowners wanted to open up their living and kitchen area to create a more open plan. We relocated doors and tore open a wall to make that happen. New cabinetry and floors where installed and the ceiling and fireplace where painted. This home now functions the way it should for this young family!
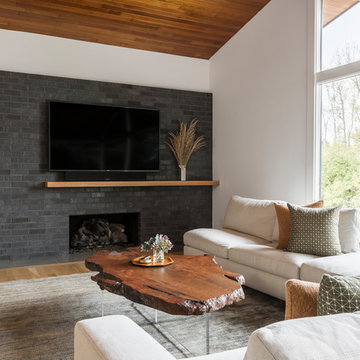
Photo credit: Rafael Soldi
Mid-century modern family room photo in Seattle with a standard fireplace
Mid-century modern family room photo in Seattle with a standard fireplace

Inspiration for a mid-sized mediterranean galley ceramic tile and black floor open concept kitchen remodel in Los Angeles with a farmhouse sink, flat-panel cabinets, green cabinets, quartz countertops, white backsplash, subway tile backsplash, paneled appliances, no island and white countertops
Home Design Ideas
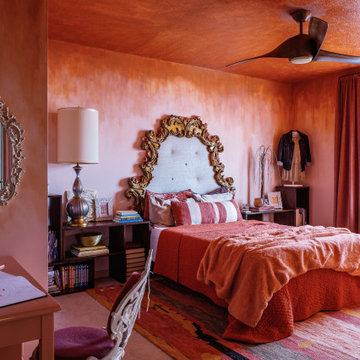
Sponsored
Westerville, OH
Fresh Pointe Studio
Industry Leading Interior Designers & Decorators | Delaware County, OH

Example of a farmhouse medium tone wood floor and brown floor kitchen design in Indianapolis with shaker cabinets, white cabinets, quartzite countertops, blue backsplash, glass tile backsplash, stainless steel appliances, an island and multicolored countertops

Mid-sized trendy single-wall light wood floor and brown floor open concept kitchen photo in Columbus with an undermount sink, beaded inset cabinets, medium tone wood cabinets, concrete countertops, gray backsplash, stone slab backsplash, stainless steel appliances, an island and gray countertops
12

























