Powder Room with Light Wood Cabinets Ideas
Refine by:
Budget
Sort by:Popular Today
41 - 60 of 2,288 photos
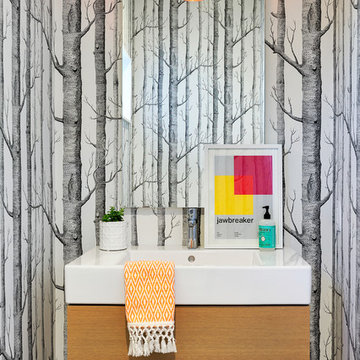
Powder room - mid-century modern powder room idea in Minneapolis with flat-panel cabinets, light wood cabinets and an integrated sink
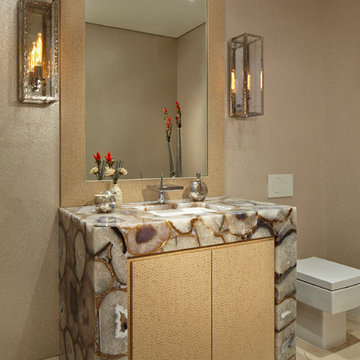
Brantley Photography
Trendy powder room photo in Miami with flat-panel cabinets, light wood cabinets and beige walls
Trendy powder room photo in Miami with flat-panel cabinets, light wood cabinets and beige walls

Beautiful touches to add to your home’s powder room! Although small, these rooms are great for getting creative. We introduced modern vessel sinks, floating vanities, and textured wallpaper for an upscale flair to these powder rooms.
Project designed by Denver, Colorado interior designer Margarita Bravo. She serves Denver as well as surrounding areas such as Cherry Hills Village, Englewood, Greenwood Village, and Bow Mar.
For more about MARGARITA BRAVO, click here: https://www.margaritabravo.com/
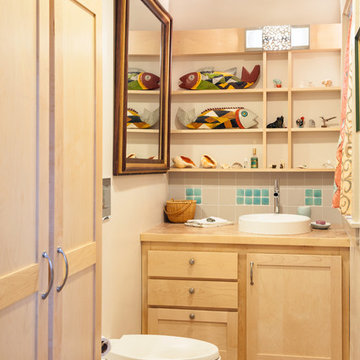
Powder room off Kitchen with tiled floor and recycled glass backsplash - Our clients wanted to remodel their kitchen so that the prep, cooking, clean up and dining areas would blend well and not have too much of a kitchen feel. They wanted a sophisticated look with some classic details and a few contemporary flairs. The result was a reorganized layout (and remodel of the adjacent powder room) that maintained all the beautiful sunlight from their deck windows, but create two separate but complimentary areas for cooking and dining. The refrigerator and pantry are housed in a furniture-like unit creating a hutch-like cabinet that belies its interior with classic styling. Two sinks allow both cooks in the family to work simultaneously. Some glass-fronted cabinets keep the sink wall light and attractive. The recycled glass-tiled detail on the ceramic backsplash brings a hint of color and a reference to the nearby waters. Dan Cutrona Photography
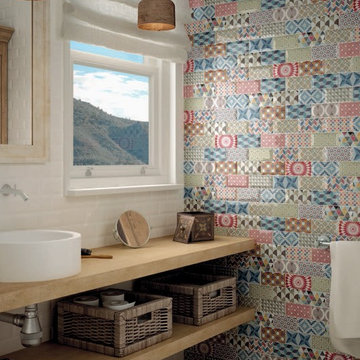
EQUIPE Metro Cream 7,5x15 / Metro Patchwork 7, 5x15 / Curvytile Factory Cream 26, 5x26, 5
Eclectic powder room photo in Detroit with open cabinets, light wood cabinets, multicolored walls, a vessel sink, wood countertops and beige countertops
Eclectic powder room photo in Detroit with open cabinets, light wood cabinets, multicolored walls, a vessel sink, wood countertops and beige countertops

A large hallway close to the foyer was used to build the powder room. The lack of windows and natural lights called for the need of extra lighting and some "Wows". We chose a beautiful white onyx slab, added a 6"H skirt and underlit it with LED strip lights.
Photo credits: Gordon Wang - http://www.gordonwang.com/
Countertop
- PENTAL: White Onyx veincut 2cm slab from Italy - Pental Seattle Showroom
Backsplash (10"H)
- VOGUEBAY.COM - GLASS & STONE- Color: MGS1010 Royal Onyx - Size: Bullets (Statements Seattle showroom)
Faucet - Delta Loki - Brushed nickel
Maple floating vanity
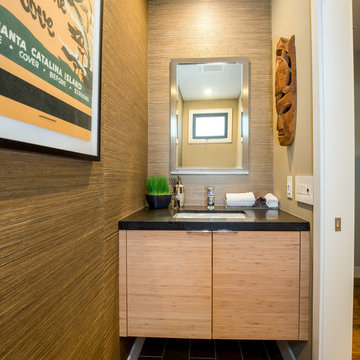
Our client approached us while he was in the process of purchasing his ½ lot detached unit in Hermosa Beach. He was drawn to a design / build approach because although he has great design taste, as a busy professional he didn’t have the time or energy to manage every detail involved in a home remodel. The property had been used as a rental unit and was in need of TLC. By bringing us onto the project during the purchase we were able to help assess the true condition of the home. Built in 1976, the 894 sq. ft. home had extensive termite and dry rot damage from years of neglect. The project required us to reframe the home from the inside out.
To design a space that your client will love you really need to spend time getting to know them. Our client enjoys entertaining small groups. He has a custom turntable and considers himself a mixologist. We opened up the space, space-planning for his custom turntable, to make it ideal for entertaining. The wood floor is reclaimed wood from manufacturing facilities. The reframing work also allowed us to make the roof a deck with an ocean view. The home is now a blend of the latest design trends and vintage elements and our client couldn’t be happier!
View the 'before' and 'after' images of this project at:
http://www.houzz.com/discussions/4189186/bachelors-whole-house-remodel-in-hermosa-beach-ca-part-1
http://www.houzz.com/discussions/4203075/m=23/bachelors-whole-house-remodel-in-hermosa-beach-ca-part-2
http://www.houzz.com/discussions/4216693/m=23/bachelors-whole-house-remodel-in-hermosa-beach-ca-part-3
Features: subway tile, reclaimed wood floors, quartz countertops, bamboo wood cabinetry, Ebony finish cabinets in kitchen
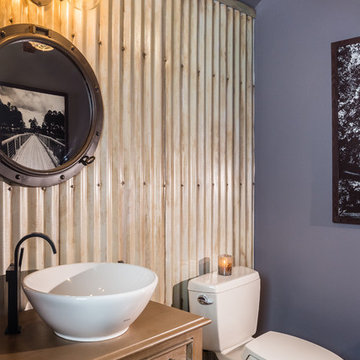
Bernie Grijalvo
Example of a mid-sized mountain style dark wood floor and brown floor powder room design in Other with furniture-like cabinets, light wood cabinets, a two-piece toilet, gray walls, wood countertops, a vessel sink and brown countertops
Example of a mid-sized mountain style dark wood floor and brown floor powder room design in Other with furniture-like cabinets, light wood cabinets, a two-piece toilet, gray walls, wood countertops, a vessel sink and brown countertops
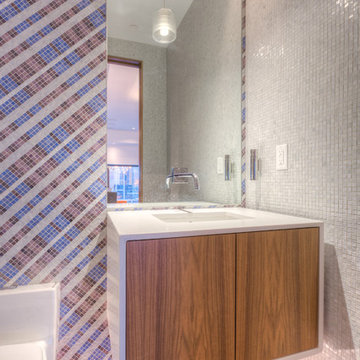
Modern Penthouse
Kansas City, MO
- High End Modern Design
- Glass Floating Wine Case
- Plaid Italian Mosaic
- Custom Designer Closet
Wesley Piercy, Haus of You Photography

This bright powder room is right off the mudroom. It has a light oak furniture grade console topped with white Carrera marble. The animal print wallpaper is a fun and sophisticated touch.
Sleek and contemporary, this beautiful home is located in Villanova, PA. Blue, white and gold are the palette of this transitional design. With custom touches and an emphasis on flow and an open floor plan, the renovation included the kitchen, family room, butler’s pantry, mudroom, two powder rooms and floors.
Rudloff Custom Builders has won Best of Houzz for Customer Service in 2014, 2015 2016, 2017 and 2019. We also were voted Best of Design in 2016, 2017, 2018, 2019 which only 2% of professionals receive. Rudloff Custom Builders has been featured on Houzz in their Kitchen of the Week, What to Know About Using Reclaimed Wood in the Kitchen as well as included in their Bathroom WorkBook article. We are a full service, certified remodeling company that covers all of the Philadelphia suburban area. This business, like most others, developed from a friendship of young entrepreneurs who wanted to make a difference in their clients’ lives, one household at a time. This relationship between partners is much more than a friendship. Edward and Stephen Rudloff are brothers who have renovated and built custom homes together paying close attention to detail. They are carpenters by trade and understand concept and execution. Rudloff Custom Builders will provide services for you with the highest level of professionalism, quality, detail, punctuality and craftsmanship, every step of the way along our journey together.
Specializing in residential construction allows us to connect with our clients early in the design phase to ensure that every detail is captured as you imagined. One stop shopping is essentially what you will receive with Rudloff Custom Builders from design of your project to the construction of your dreams, executed by on-site project managers and skilled craftsmen. Our concept: envision our client’s ideas and make them a reality. Our mission: CREATING LIFETIME RELATIONSHIPS BUILT ON TRUST AND INTEGRITY.
Photo Credit: Linda McManus Images
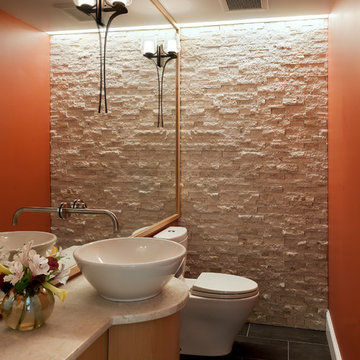
photos by Paul Burk
Example of a small classic white tile and stone tile ceramic tile powder room design in DC Metro with a vessel sink, flat-panel cabinets, light wood cabinets, granite countertops, a two-piece toilet and orange walls
Example of a small classic white tile and stone tile ceramic tile powder room design in DC Metro with a vessel sink, flat-panel cabinets, light wood cabinets, granite countertops, a two-piece toilet and orange walls
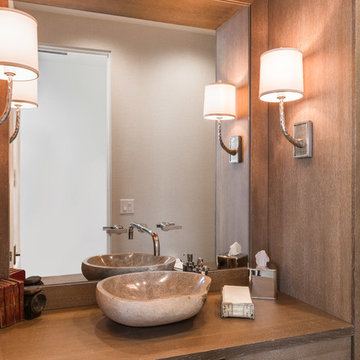
Haris Kenjar
Inspiration for a small contemporary powder room remodel in Seattle with flat-panel cabinets, light wood cabinets, beige walls and a vessel sink
Inspiration for a small contemporary powder room remodel in Seattle with flat-panel cabinets, light wood cabinets, beige walls and a vessel sink
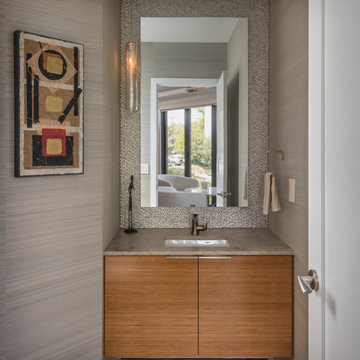
Inspiration for a contemporary wallpaper powder room remodel in Seattle with flat-panel cabinets, brown walls, an undermount sink, brown countertops, a floating vanity and light wood cabinets
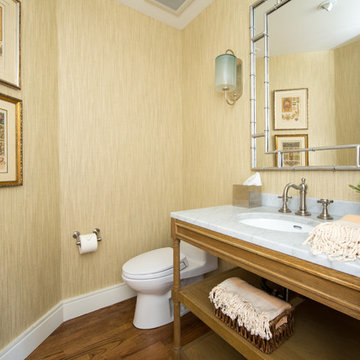
SoCal Contractor Construction
Erika Bierman Photography
Powder room - small contemporary beige tile medium tone wood floor and brown floor powder room idea in Los Angeles with open cabinets, light wood cabinets, a one-piece toilet, beige walls, an undermount sink and marble countertops
Powder room - small contemporary beige tile medium tone wood floor and brown floor powder room idea in Los Angeles with open cabinets, light wood cabinets, a one-piece toilet, beige walls, an undermount sink and marble countertops
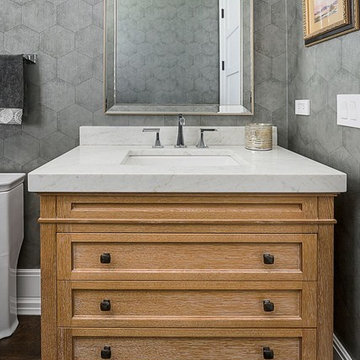
Picture Perfect Marina Storm
Mid-sized elegant medium tone wood floor and brown floor powder room photo in Chicago with furniture-like cabinets, light wood cabinets, a one-piece toilet, an undermount sink, quartz countertops, gray walls and white countertops
Mid-sized elegant medium tone wood floor and brown floor powder room photo in Chicago with furniture-like cabinets, light wood cabinets, a one-piece toilet, an undermount sink, quartz countertops, gray walls and white countertops
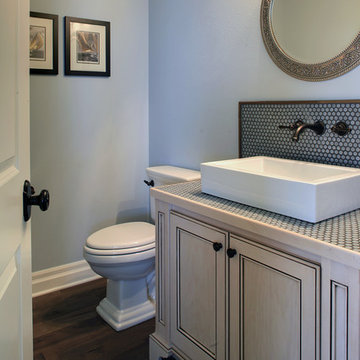
We went all out on the detail in this home. From the large floor-to-ceiling windows in the living room to the powerful statement tiles in the bathroom, we gave this home a seriously stylish punch, keeping the interior contemporary with unconventional accents that our clients love.
For more about Angela Todd Studios, click here: https://www.angelatoddstudios.com/
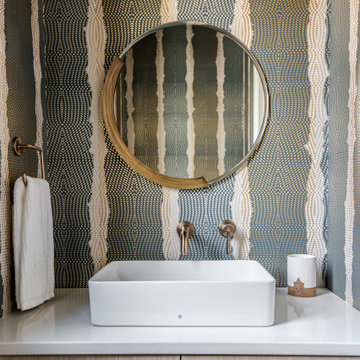
A fun, wallpapered powder room in a modern farmhouse new construction home in Vienna, VA.
Inspiration for a mid-sized country light wood floor, beige floor and wallpaper powder room remodel in DC Metro with flat-panel cabinets, light wood cabinets, a two-piece toilet, multicolored walls, a vessel sink, quartz countertops, white countertops and a floating vanity
Inspiration for a mid-sized country light wood floor, beige floor and wallpaper powder room remodel in DC Metro with flat-panel cabinets, light wood cabinets, a two-piece toilet, multicolored walls, a vessel sink, quartz countertops, white countertops and a floating vanity
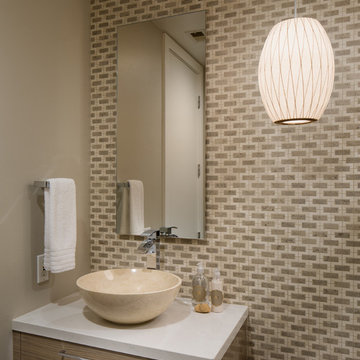
Walker Zanger wall tile, Stone forest Sink and CaesarStone counter top. Photography by Jim Brady
Powder room - small contemporary beige tile and mosaic tile medium tone wood floor powder room idea in San Diego with a vessel sink, flat-panel cabinets, light wood cabinets, quartz countertops, a one-piece toilet and beige walls
Powder room - small contemporary beige tile and mosaic tile medium tone wood floor powder room idea in San Diego with a vessel sink, flat-panel cabinets, light wood cabinets, quartz countertops, a one-piece toilet and beige walls
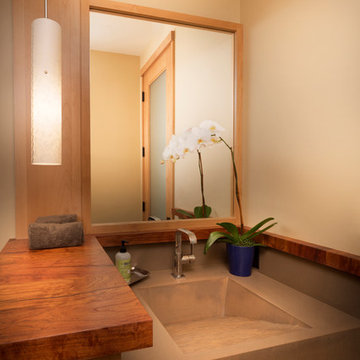
Half Bath
Tom Zikas Photography
Mid-sized mountain style powder room photo in Sacramento with an integrated sink, furniture-like cabinets, light wood cabinets, concrete countertops and beige walls
Mid-sized mountain style powder room photo in Sacramento with an integrated sink, furniture-like cabinets, light wood cabinets, concrete countertops and beige walls
Powder Room with Light Wood Cabinets Ideas
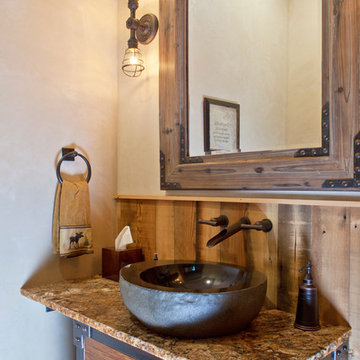
James Spahn-Photo's
Example of a small mountain style medium tone wood floor powder room design in Denver with a vessel sink, flat-panel cabinets, light wood cabinets, granite countertops and beige walls
Example of a small mountain style medium tone wood floor powder room design in Denver with a vessel sink, flat-panel cabinets, light wood cabinets, granite countertops and beige walls
3





