Powder Room with Light Wood Cabinets Ideas
Refine by:
Budget
Sort by:Popular Today
121 - 140 of 2,288 photos
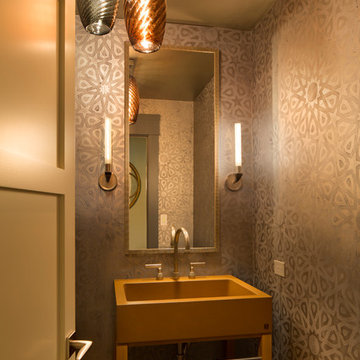
Paul Dyer
Powder room - mid-sized contemporary powder room idea in San Francisco with open cabinets, light wood cabinets, gray walls and wood countertops
Powder room - mid-sized contemporary powder room idea in San Francisco with open cabinets, light wood cabinets, gray walls and wood countertops
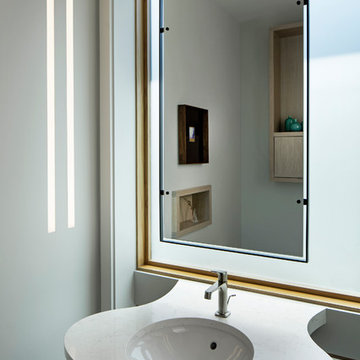
Tom Bonner
Inspiration for a small contemporary porcelain tile powder room remodel in Los Angeles with flat-panel cabinets, light wood cabinets, a wall-mount toilet, an undermount sink, quartz countertops and white countertops
Inspiration for a small contemporary porcelain tile powder room remodel in Los Angeles with flat-panel cabinets, light wood cabinets, a wall-mount toilet, an undermount sink, quartz countertops and white countertops

Example of a mid-sized minimalist gray tile and mosaic tile light wood floor and beige floor powder room design in Boise with flat-panel cabinets, light wood cabinets, a two-piece toilet, gray walls, an undermount sink, quartz countertops and white countertops
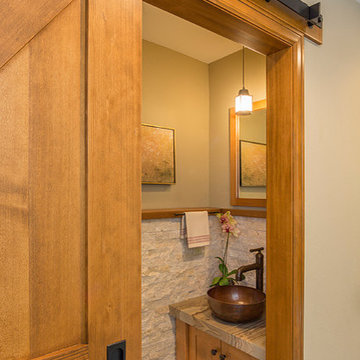
Powder room - small rustic powder room idea in Denver with shaker cabinets, light wood cabinets, beige walls and a vessel sink
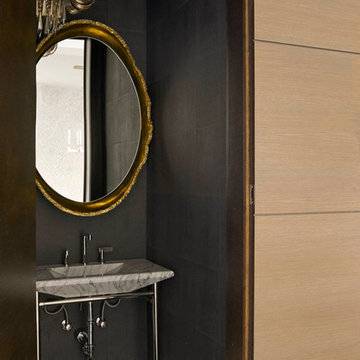
Situated on one of the most prestigious streets in the distinguished neighborhood of Highland Park, 3517 Beverly is a transitional residence built by Robert Elliott Custom Homes. Designed by notable architect David Stocker of Stocker Hoesterey Montenegro, the 3-story, 5-bedroom and 6-bathroom residence is characterized by ample living space and signature high-end finishes. An expansive driveway on the oversized lot leads to an entrance with a courtyard fountain and glass pane front doors. The first floor features two living areas — each with its own fireplace and exposed wood beams — with one adjacent to a bar area. The kitchen is a convenient and elegant entertaining space with large marble countertops, a waterfall island and dual sinks. Beautifully tiled bathrooms are found throughout the home and have soaking tubs and walk-in showers. On the second floor, light filters through oversized windows into the bedrooms and bathrooms, and on the third floor, there is additional space for a sizable game room. There is an extensive outdoor living area, accessed via sliding glass doors from the living room, that opens to a patio with cedar ceilings and a fireplace.
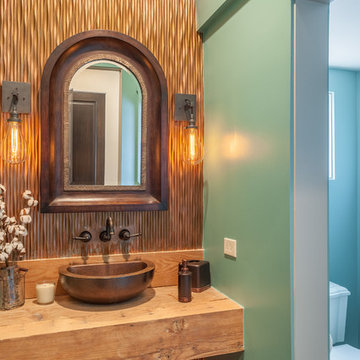
A fun bathroom with seafoam green walls and a textured copper accent wall, distressed wood counters, vessel sink, and industrial accents.
Example of a green tile and metal tile powder room design in Houston with light wood cabinets, green walls and wood countertops
Example of a green tile and metal tile powder room design in Houston with light wood cabinets, green walls and wood countertops
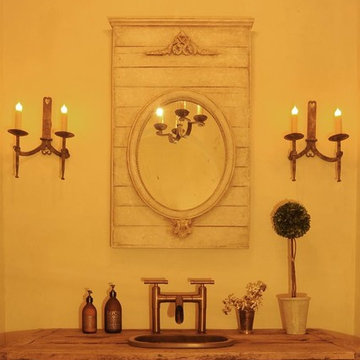
Example of a mid-sized mountain style powder room design in Other with light wood cabinets, wood countertops, beige walls, recessed-panel cabinets and a drop-in sink
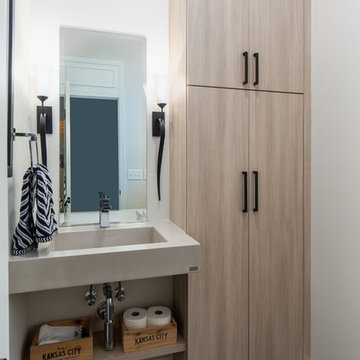
A modern powder bathroom which mixes in industrial elements like the floating concrete sink. The black hexagonal tile floor gives the room a pop of personality.
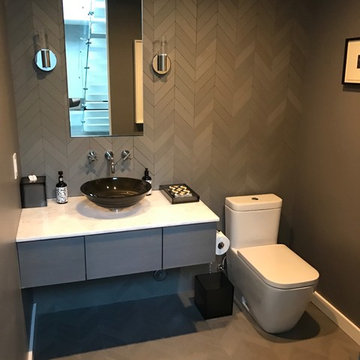
Inspiration for a contemporary gray tile and porcelain tile porcelain tile and gray floor powder room remodel in Los Angeles with flat-panel cabinets, light wood cabinets, a one-piece toilet, a vessel sink and quartzite countertops

These wonderful clients returned to us for their newest home remodel adventure. Their newly purchased custom built 1970s modern ranch sits in one of the loveliest neighborhoods south of the city but the current conditions of the home were out-dated and not so lovely. Upon entering the front door through the court you were greeted abruptly by a very boring staircase and an excessive number of doors. Just to the left of the double door entry was a large slider and on your right once inside the home was a soldier line up of doors. This made for an uneasy and uninviting entry that guests would quickly forget and our clients would often avoid. We also had our hands full in the kitchen. The existing space included many elements that felt out of place in a modern ranch including a rustic mountain scene backsplash, cherry cabinets with raised panel and detailed profile, and an island so massive you couldn’t pass a drink across the stone. Our design sought to address the functional pain points of the home and transform the overall aesthetic into something that felt like home for our clients.
For the entry, we re-worked the front door configuration by switching from the double door to a large single door with side lights. The sliding door next to the main entry door was replaced with a large window to eliminate entry door confusion. In our re-work of the entry staircase, guesta are now greeted into the foyer which features the Coral Pendant by David Trubridge. Guests are drawn into the home by stunning views of the front range via the large floor-to-ceiling glass wall in the living room. To the left, the staircases leading down to the basement and up to the master bedroom received a massive aesthetic upgrade. The rebuilt 2nd-floor staircase has a center spine with wood rise and run appearing to float upwards towards the master suite. A slatted wall of wood separates the two staircases which brings more light into the basement stairwell. Black metal railings add a stunning contrast to the light wood.
Other fabulous upgrades to this home included new wide plank flooring throughout the home, which offers both modernity and warmth. The once too-large kitchen island was downsized to create a functional focal point that is still accessible and intimate. The old dark and heavy kitchen cabinetry was replaced with sleek white cabinets, brightening up the space and elevating the aesthetic of the entire room. The kitchen countertops are marble look quartz with dramatic veining that offers an artistic feature behind the range and across all horizontal surfaces in the kitchen. As a final touch, cascading island pendants were installed which emphasize the gorgeous ceiling vault and provide warm feature lighting over the central point of the kitchen.
This transformation reintroduces light and simplicity to this gorgeous home, and we are so happy that our clients can reap the benefits of this elegant and functional design for years to come.
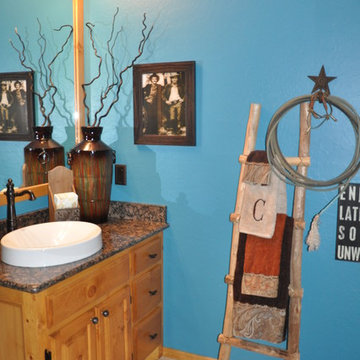
Mid-sized transitional beige tile ceramic tile and beige floor powder room photo in Oklahoma City with a drop-in sink, raised-panel cabinets, light wood cabinets, granite countertops and blue walls
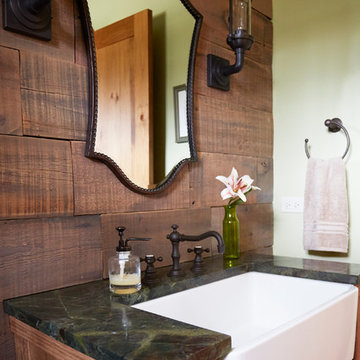
Photo Credit: Kaskel Photo
Inspiration for a mid-sized rustic light wood floor, brown floor and wood wall powder room remodel in Chicago with furniture-like cabinets, light wood cabinets, a two-piece toilet, green walls, an undermount sink, quartzite countertops, green countertops and a freestanding vanity
Inspiration for a mid-sized rustic light wood floor, brown floor and wood wall powder room remodel in Chicago with furniture-like cabinets, light wood cabinets, a two-piece toilet, green walls, an undermount sink, quartzite countertops, green countertops and a freestanding vanity
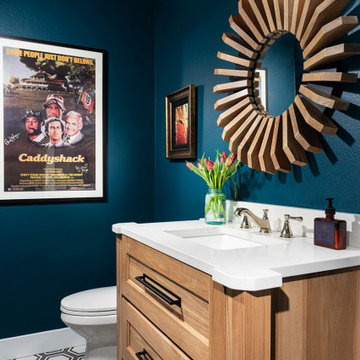
Inspiration for a mid-sized transitional porcelain tile powder room remodel in Other with light wood cabinets, blue walls, an undermount sink, quartzite countertops, white countertops and a built-in vanity

Vartanian custom designed and built free standing vanity – Craftsman beach style
LG Hausys Quartz “Viatera®” counter top with rectangular bowl undermount sink
Nautical style fixture
Porcelain tile floor
Kohler fixtures
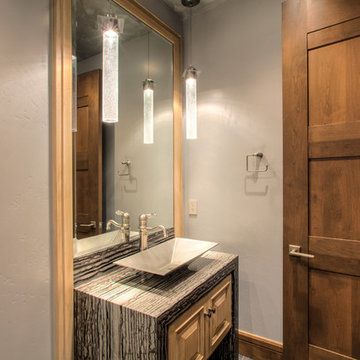
Mike McCall
Small arts and crafts limestone floor and beige floor powder room photo in Seattle with furniture-like cabinets, light wood cabinets, a one-piece toilet, beige walls, a vessel sink and marble countertops
Small arts and crafts limestone floor and beige floor powder room photo in Seattle with furniture-like cabinets, light wood cabinets, a one-piece toilet, beige walls, a vessel sink and marble countertops
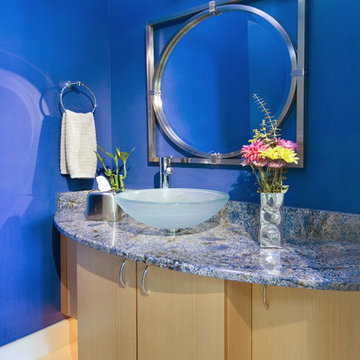
Mid-sized trendy light wood floor powder room photo in Denver with flat-panel cabinets, light wood cabinets, blue walls, a vessel sink and granite countertops
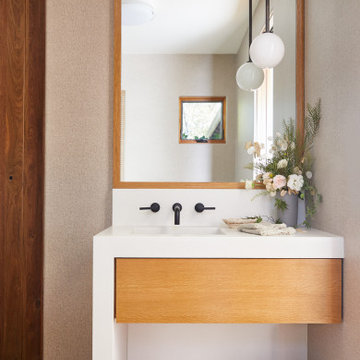
Perched on a hilltop high in the Myacama mountains is a vineyard property that exists off-the-grid. This peaceful parcel is home to Cornell Vineyards, a winery known for robust cabernets and a casual ‘back to the land’ sensibility. We were tasked with designing a simple refresh of two existing buildings that dually function as a weekend house for the proprietor’s family and a platform to entertain winery guests. We had fun incorporating our client’s Asian art and antiques that are highlighted in both living areas. Paired with a mix of neutral textures and tones we set out to create a casual California style reflective of its surrounding landscape and the winery brand.
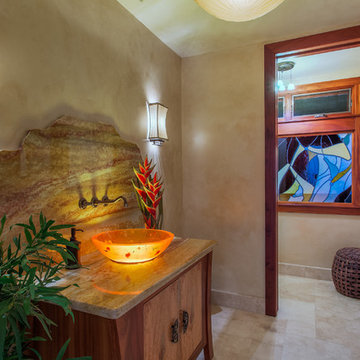
The powder room vessel sink is made of amber. I custom designed the cabinet with mahogany and mango wood. Lighting was installed within the cabinetry. Beautiful custom hardware with an Asian flare for cabinet doors. The beautiful stained glass window was a custom design.
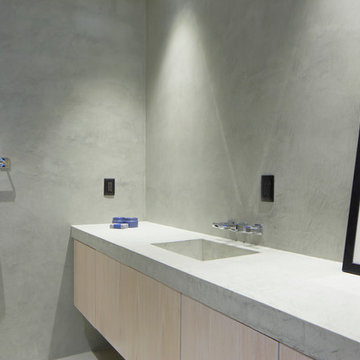
Mid-sized trendy powder room photo in Miami with flat-panel cabinets, light wood cabinets, gray walls, concrete countertops and gray countertops
Powder Room with Light Wood Cabinets Ideas
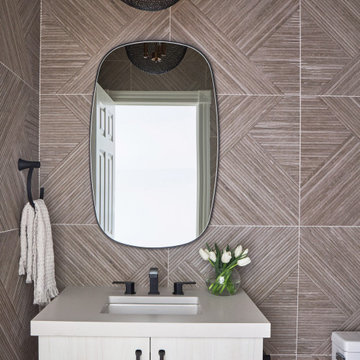
Mid-sized transitional brown tile powder room photo in Chicago with flat-panel cabinets, light wood cabinets, brown walls, an undermount sink, quartz countertops, white countertops and a floating vanity
7





