Powder Room with Recessed-Panel Cabinets Ideas
Refine by:
Budget
Sort by:Popular Today
61 - 80 of 2,566 photos
Item 1 of 3
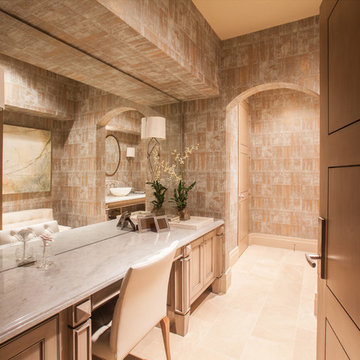
The ladies powder room is the perfect place to freshen up after a swim or session in the exercise room. The custom wall treatment adds drama the this smaller space while also setting the tone for the color scheme. A quartzite counter at the vanity imparts the elegance of marble but with a much more durable surface. An expansive wall-to-wall mirror at the vanity helps the room to feel more spacious and also provides a glimpse of the adjacent vanity and the beautiful artwork selected for the space.
Photos by: Julie Soefer
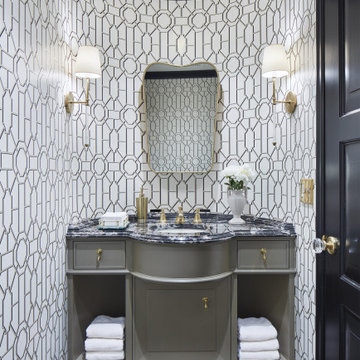
Transitional dark wood floor and brown floor powder room photo in Minneapolis with recessed-panel cabinets, gray cabinets, white walls, an undermount sink and black countertops
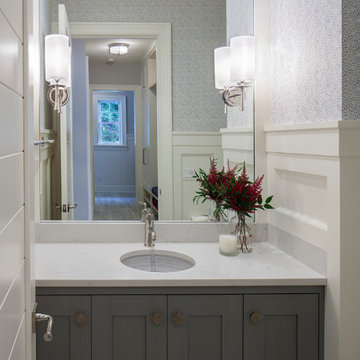
Powder room - huge coastal powder room idea in Grand Rapids with recessed-panel cabinets, brown cabinets, blue walls, an undermount sink and marble countertops
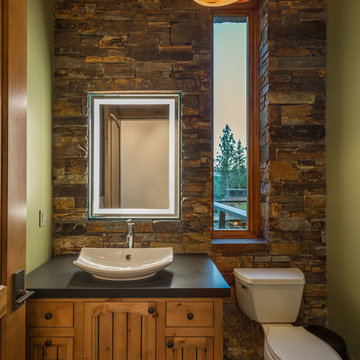
The powder room with tall slight window is at the base of the staircase. Photos: Vance Fox
Powder room - small contemporary green floor powder room idea in Other with recessed-panel cabinets, medium tone wood cabinets, beige walls and a vessel sink
Powder room - small contemporary green floor powder room idea in Other with recessed-panel cabinets, medium tone wood cabinets, beige walls and a vessel sink
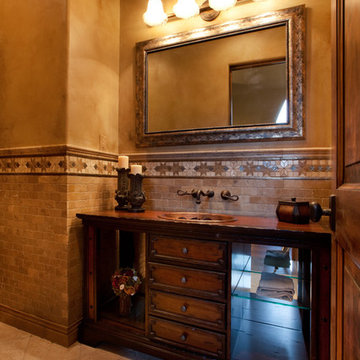
Mid-sized tuscan beige tile and ceramic tile ceramic tile and beige floor powder room photo in Las Vegas with recessed-panel cabinets, dark wood cabinets, brown walls, a drop-in sink, wood countertops and brown countertops
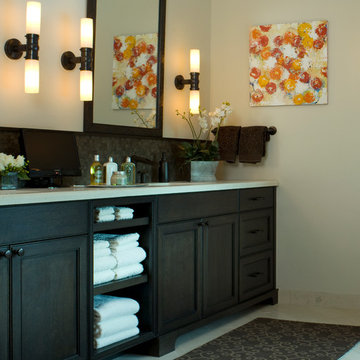
Large trendy porcelain tile powder room photo in Denver with an undermount sink, recessed-panel cabinets and dark wood cabinets
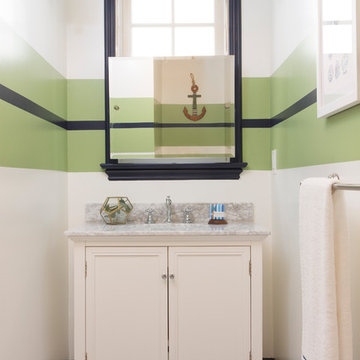
The nautical theme continues in this bathroom. The deep navy trim is complemented by the soft green tone and the crisp white. The stripe runs the length of the bathroom to accentuate its shape. An anchor hangs on the wall opposite the vanity. Since there was not enough room to mount the sconces on either side of the mirror, they were placed on the side walls.
Photography: Vivian Johnson
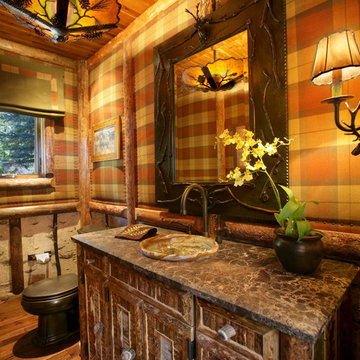
Inspiration for a rustic dark wood floor powder room remodel in San Francisco with recessed-panel cabinets, marble countertops, a two-piece toilet, distressed cabinets, multicolored walls and a drop-in sink
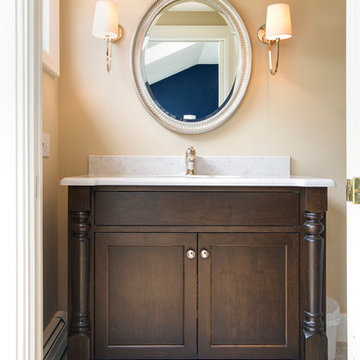
David Fell Photography
Small transitional porcelain tile powder room photo in Boston with an undermount sink, recessed-panel cabinets, dark wood cabinets, quartz countertops, beige walls and a bidet
Small transitional porcelain tile powder room photo in Boston with an undermount sink, recessed-panel cabinets, dark wood cabinets, quartz countertops, beige walls and a bidet
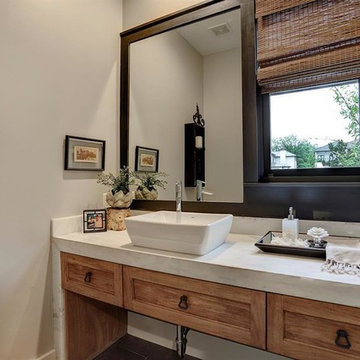
Purser Architectural Custom Home Design
Mid-sized elegant gray floor and porcelain tile powder room photo in Houston with medium tone wood cabinets, a two-piece toilet, a vessel sink, white countertops, recessed-panel cabinets, beige walls and marble countertops
Mid-sized elegant gray floor and porcelain tile powder room photo in Houston with medium tone wood cabinets, a two-piece toilet, a vessel sink, white countertops, recessed-panel cabinets, beige walls and marble countertops
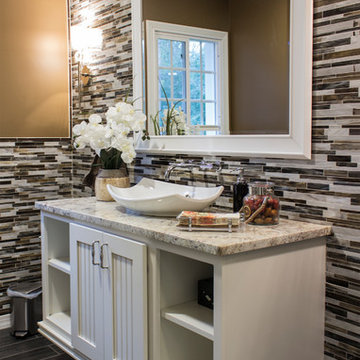
Photo courtesy of KSI Designer, Jennifer Wilson. Dura Supreme Craftsman Beaded Panel Plus Paintable in Classic White with Pewter Accent.
Powder room - small transitional brown tile and matchstick tile powder room idea in Other with a vessel sink, white cabinets, quartzite countertops, beige walls and recessed-panel cabinets
Powder room - small transitional brown tile and matchstick tile powder room idea in Other with a vessel sink, white cabinets, quartzite countertops, beige walls and recessed-panel cabinets
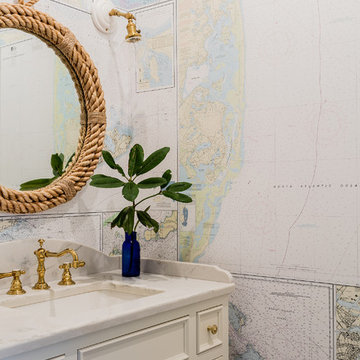
Michael J Lee Photography
Mid-sized elegant white tile medium tone wood floor and brown floor powder room photo in Boston with recessed-panel cabinets, white cabinets, a two-piece toilet, blue walls, an undermount sink, marble countertops and white countertops
Mid-sized elegant white tile medium tone wood floor and brown floor powder room photo in Boston with recessed-panel cabinets, white cabinets, a two-piece toilet, blue walls, an undermount sink, marble countertops and white countertops
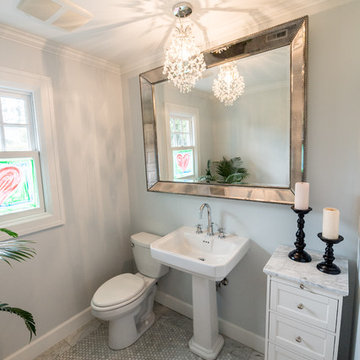
This powder room is a step above the rest! Just look at that beautiful, delicate glass chandelier!
Large transitional marble floor and gray floor powder room photo in Portland with recessed-panel cabinets, white cabinets, a one-piece toilet, gray walls, a pedestal sink, marble countertops and multicolored countertops
Large transitional marble floor and gray floor powder room photo in Portland with recessed-panel cabinets, white cabinets, a one-piece toilet, gray walls, a pedestal sink, marble countertops and multicolored countertops
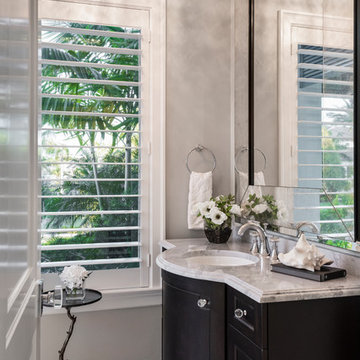
Transitional white floor powder room photo in Miami with recessed-panel cabinets, black cabinets, gray walls, an undermount sink and gray countertops
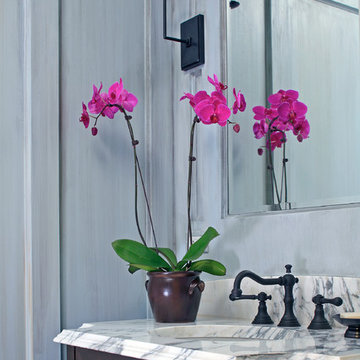
This gracious property in the award-winning Blaine school district - and just off the Southport Corridor - marries an old world European design sensibility with contemporary technologies and unique artisan details. With more than 5,200 square feet, the home has four bedrooms and three bathrooms on the second floor, including a luxurious master suite with a private terrace.
The house also boasts a distinct foyer; formal living and dining rooms designed in an open-plan concept; an expansive, eat-in, gourmet kitchen which is open to the first floor great room; lower-level family room; an attached, heated, 2-½ car garage with roof deck; a penthouse den and roof deck; and two additional rooms on the lower level which could be used as bedrooms, home offices or exercise rooms. The home, designed with an extra-wide floorplan, achieved through side yard relief, also has considerable, professionally-landscaped outdoor living spaces.
This brick and limestone residence has been designed with family-functional experiences and classically proportioned spaces in mind. Highly-efficient environmental technologies have been integrated into the design and construction and the plan also takes into consideration the incorporation of all types of advanced communications systems.
The home went under contract in less than 45 days in 2011.
Jim Yochum
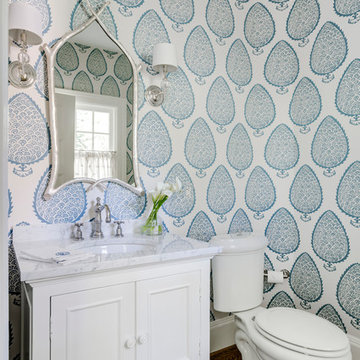
TEAM
Architect: LDa Architecture & Interiors
Builder: Old Grove Partners, LLC.
Landscape Architect: LeBlanc Jones Landscape Architects
Photographer: Greg Premru Photography
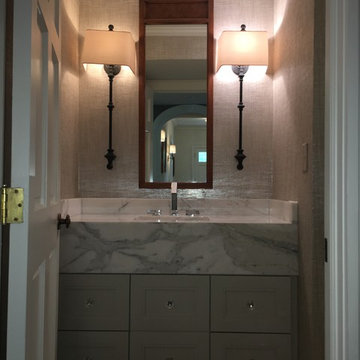
Custom Cabinetry Design: Jana Valdez,
Remodeling Contractor: Fortson Construction
Mid-sized transitional dark wood floor powder room photo in Austin with recessed-panel cabinets, gray cabinets, gray walls, an integrated sink and marble countertops
Mid-sized transitional dark wood floor powder room photo in Austin with recessed-panel cabinets, gray cabinets, gray walls, an integrated sink and marble countertops
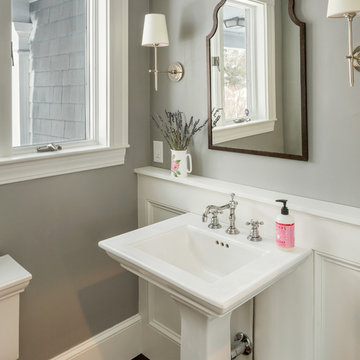
The owners of this home in Newton, MA, were happy with the house, the neighborhood, and the commute to Boston, but the kitchen and powder room area was a big problem both aesthetically and functionally. It had gotten so bad, in fact, that the wife was removing the doors to all the upper cabinets to eliminate as much of her dislike as possible. When Red House finally started construction, almost all of the doors had been removed and stored in the shed out back.
This client wanted an open, airy feel to the kitchen; she wanted to avoid any upper cabinets with solid doors, and she had to have inset cabinets. These were were the priorities in the design of the kitchen.
What she ended up with was an open and bright kitchen with an eat at island, beautiful glass display cabinet, open shelves, and an incredibly functional working kitchen by Red House.
Photography exclusively for Red House Custom Building by Aaron Usher Photography
Instagram: @redhousedesignbuild
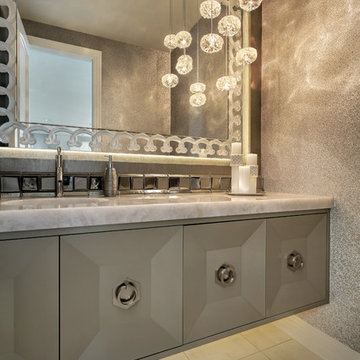
Among all the beautiful elements in this powder room, the back-lit Lalique mirror is a standout. We love the way it reflects the multi-faceted pendant lights and the textural, beaded wall covering. We also custom designed a floating vanity with a metallic finish and warm under cabinet lighting to create a contemporary, open and airy feeling in this space.
Photo by Larry Malvin
Powder Room with Recessed-Panel Cabinets Ideas

Overland Park Interior Designer, Arlene Ladegaard, of Design Connection, Inc. was contacted by the client after Brackman Construction recommended her. Prior to beginning the remodel, the Powder Room had outdated cabinetry, tile, plumbing fixtures, and poor lighting.
Ladegaard believes that Powder Rooms should have personality and sat out to transform the space as such. The new dark wood floors compliment the walls which are covered with a stately gray and white geometric patterned wallpaper. A new gray painted vanity with a Carrara Marble counter replaces the old oak vanity, and a pair of sconces, new mirror, and ceiling fixture add to the ambiance of the room.
Ladegaard decided to remove a closet that was not in good use, and instead, uses a beautiful etagere to display accessories that complement the overall palette and style of the house. Upon completion, the client is happy with the updates and loves the exquisite styling that is symbolic of his newly updated residence.
Design Connection, Inc. provided: space plans, elevations, lighting, material selections, wallpaper, furnishings, artwork, accessories, a liaison with the contractor, and project management.
4





