Powder Room with Recessed-Panel Cabinets Ideas
Refine by:
Budget
Sort by:Popular Today
121 - 140 of 2,566 photos
Item 1 of 3
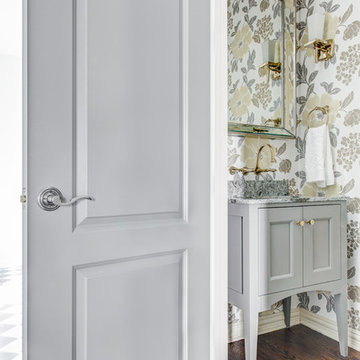
Cabinets: This powder bath features WWWoods Shiloh cabinetry in maple wood, Aspen door style with a Dovetail Gray painted finish.
Countertop: The 3cm countertops are a Cambria quartz in Galloway, paired with a matching splashlette.
Fixtures and Fittings: From Kohler, we have an oval undermount vanity sink in Mirrored French Gold. The faucet, also from Kohler, is a Finial Traditional Wall-Mount Bath sink faucet trim with lever handles and 9-3/4” spout in French Gold.
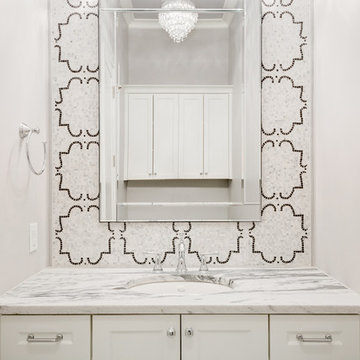
This home was designed and built with a traditional exterior with a modern feel interior to keep the house more transitional.
Mid-sized transitional mosaic tile powder room photo in Dallas with an undermount sink, marble countertops, gray walls, recessed-panel cabinets, white cabinets and white countertops
Mid-sized transitional mosaic tile powder room photo in Dallas with an undermount sink, marble countertops, gray walls, recessed-panel cabinets, white cabinets and white countertops
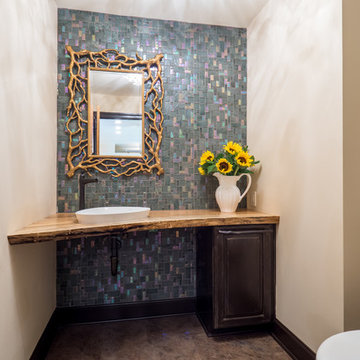
Inspiration for a large timeless ceramic tile, blue tile and gray tile cement tile floor and brown floor powder room remodel in Other with recessed-panel cabinets, brown cabinets, beige walls, a vessel sink, wood countertops and brown countertops
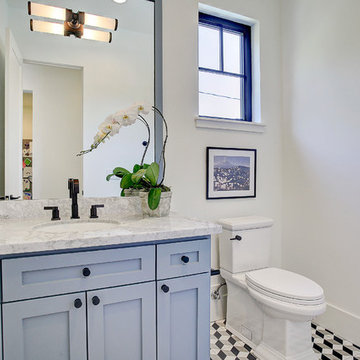
Inspiration for a mid-sized contemporary ceramic tile and multicolored floor powder room remodel in Houston with recessed-panel cabinets, blue cabinets, a two-piece toilet, white walls, an undermount sink, marble countertops and gray countertops
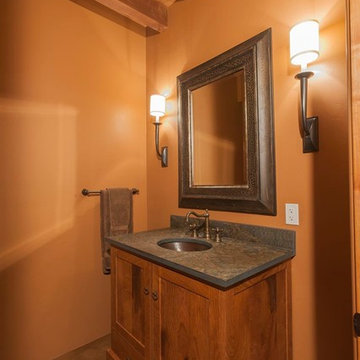
Southwest inspired powder bath with custom cabinets and clean lines. (Brazilian slate counter top)
This is a custom home that was designed and built by a super Tucson team. We remember walking on the dirt lot thinking of what would one day grow from the Tucson desert. We could not have been happier with the result.
This home has a Southwest feel with a masculine transitional look. We used many regional materials and our custom millwork was mesquite. The home is warm, inviting, and relaxing. The interior furnishings are understated so as to not take away from the breathtaking desert views.
The floors are stained and scored concrete and walls are a mixture of plaster and masonry.
Christopher Bowden Photography http://christopherbowdenphotography.com/
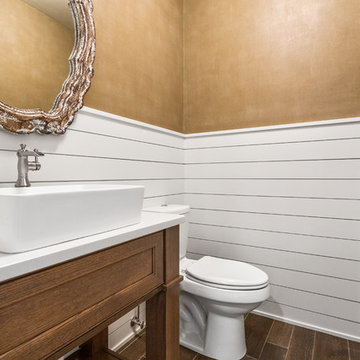
Landmark Photography
Inspiration for a mid-sized transitional dark wood floor and brown floor powder room remodel in Minneapolis with recessed-panel cabinets, brown cabinets, a one-piece toilet, beige walls, a vessel sink and quartzite countertops
Inspiration for a mid-sized transitional dark wood floor and brown floor powder room remodel in Minneapolis with recessed-panel cabinets, brown cabinets, a one-piece toilet, beige walls, a vessel sink and quartzite countertops

Download our free ebook, Creating the Ideal Kitchen. DOWNLOAD NOW
This family from Wheaton was ready to remodel their kitchen, dining room and powder room. The project didn’t call for any structural or space planning changes but the makeover still had a massive impact on their home. The homeowners wanted to change their dated 1990’s brown speckled granite and light maple kitchen. They liked the welcoming feeling they got from the wood and warm tones in their current kitchen, but this style clashed with their vision of a deVOL type kitchen, a London-based furniture company. Their inspiration came from the country homes of the UK that mix the warmth of traditional detail with clean lines and modern updates.
To create their vision, we started with all new framed cabinets with a modified overlay painted in beautiful, understated colors. Our clients were adamant about “no white cabinets.” Instead we used an oyster color for the perimeter and a custom color match to a specific shade of green chosen by the homeowner. The use of a simple color pallet reduces the visual noise and allows the space to feel open and welcoming. We also painted the trim above the cabinets the same color to make the cabinets look taller. The room trim was painted a bright clean white to match the ceiling.
In true English fashion our clients are not coffee drinkers, but they LOVE tea. We created a tea station for them where they can prepare and serve tea. We added plenty of glass to showcase their tea mugs and adapted the cabinetry below to accommodate storage for their tea items. Function is also key for the English kitchen and the homeowners. They requested a deep farmhouse sink and a cabinet devoted to their heavy mixer because they bake a lot. We then got rid of the stovetop on the island and wall oven and replaced both of them with a range located against the far wall. This gives them plenty of space on the island to roll out dough and prepare any number of baked goods. We then removed the bifold pantry doors and created custom built-ins with plenty of usable storage for all their cooking and baking needs.
The client wanted a big change to the dining room but still wanted to use their own furniture and rug. We installed a toile-like wallpaper on the top half of the room and supported it with white wainscot paneling. We also changed out the light fixture, showing us once again that small changes can have a big impact.
As the final touch, we also re-did the powder room to be in line with the rest of the first floor. We had the new vanity painted in the same oyster color as the kitchen cabinets and then covered the walls in a whimsical patterned wallpaper. Although the homeowners like subtle neutral colors they were willing to go a bit bold in the powder room for something unexpected. For more design inspiration go to: www.kitchenstudio-ge.com
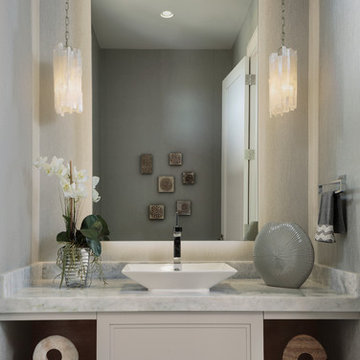
Inspiration for a mid-sized transitional cement tile floor and gray floor powder room remodel in Miami with recessed-panel cabinets, white cabinets, green walls, a vessel sink, quartz countertops and gray countertops
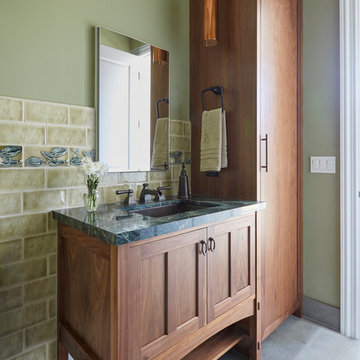
Photo: Mike Kaskel
Architect: Michael Hershenson Architects
Builder: Highgate Builders
Powder room - craftsman green tile and ceramic tile porcelain tile and green floor powder room idea in Chicago with recessed-panel cabinets, medium tone wood cabinets, green walls, an undermount sink, marble countertops and green countertops
Powder room - craftsman green tile and ceramic tile porcelain tile and green floor powder room idea in Chicago with recessed-panel cabinets, medium tone wood cabinets, green walls, an undermount sink, marble countertops and green countertops
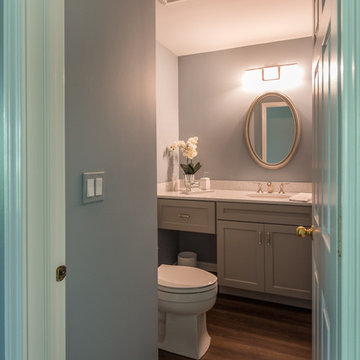
Complete Townhome Remodel- Beautiful refreshing clean lines from Floor to Ceiling, A monochromatic color scheme of white, cream, gray with hints of blue and grayish-green and mixed brushed nickel and chrome fixtures.
Kitchen, 2 1/2 Bathrooms, Staircase, Halls, Den, Bedrooms. Ted Glasoe
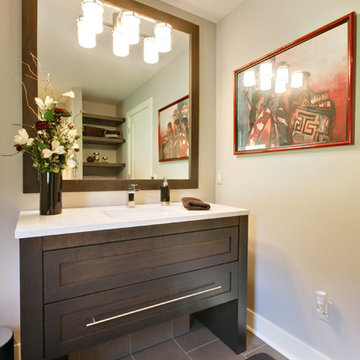
This is the guest bathroom in lower level. Again featuring Dura Supreme vanity inHomestead door panel in Cherry Peppercorn finish with a Cambria Quartz top in Ella with Virginia Tile in Foussana, grey-honed with pewter grout.
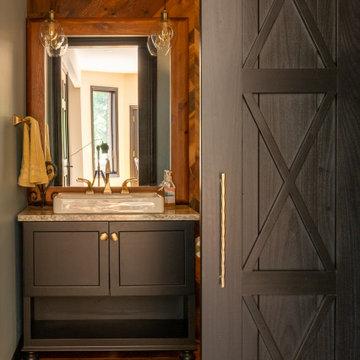
Example of a small mountain style medium tone wood floor, brown floor and wood wall powder room design in Detroit with recessed-panel cabinets, black cabinets, a two-piece toilet, brown walls, a vessel sink, quartz countertops, gray countertops and a freestanding vanity
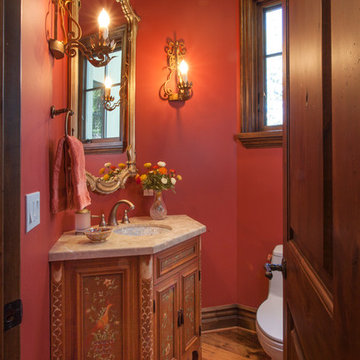
Custom hand painted cabinet with shell sink. Custom iron wall sconces.
Photo by Gail Owens photography.
Example of a small classic medium tone wood floor powder room design in Los Angeles with recessed-panel cabinets, medium tone wood cabinets, a one-piece toilet, red walls, an undermount sink and marble countertops
Example of a small classic medium tone wood floor powder room design in Los Angeles with recessed-panel cabinets, medium tone wood cabinets, a one-piece toilet, red walls, an undermount sink and marble countertops
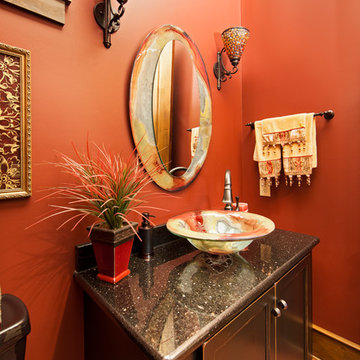
Everett Custom Homes & jim Schmid Photography
Powder room - small contemporary medium tone wood floor and brown floor powder room idea in Charlotte with a one-piece toilet, red walls, a vessel sink, recessed-panel cabinets, brown cabinets and quartz countertops
Powder room - small contemporary medium tone wood floor and brown floor powder room idea in Charlotte with a one-piece toilet, red walls, a vessel sink, recessed-panel cabinets, brown cabinets and quartz countertops
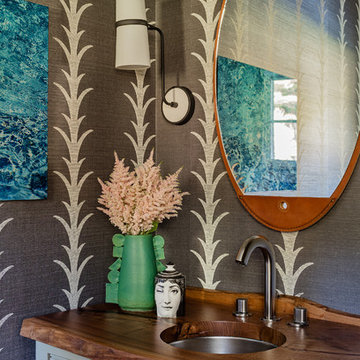
Michael J. Lee
Powder room - mid-sized transitional powder room idea in Boston with recessed-panel cabinets, gray cabinets, black walls, an undermount sink, wood countertops and brown countertops
Powder room - mid-sized transitional powder room idea in Boston with recessed-panel cabinets, gray cabinets, black walls, an undermount sink, wood countertops and brown countertops
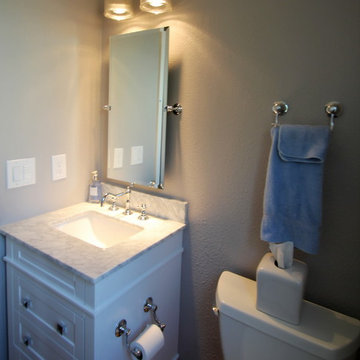
This classy final product was the result of many challenging weeks and lots of changes! What started out as a pretty large scope of work turned into a massive scope of work, and we ended up designing and reworking just about every part of every space in the house. On the main level, we upgraded an existing powder room, adding a pantry to the kitchen, installed a new gas fireplace to replace the old wood burning, painted everything with a new fresh palette, scraped off the popcorn ceilings, and implemented a new lighting scheme throughout. Upstairs, we did a full upgrade remodel to the guest bathroom, and gorgeous renovation to the master bathroom. We installed new ceiling fans in every bedroom, painted the entire level, hung a new stairwell chandelier, replaced closet doors, scraped popcorn ceilings, and added recessed lights. In the basement, we added a new stair railing, remodeled the basement bathroom, completed re-faced the existing fireplace and hearth, added a new gas insert, created a gorgeous back storage wall, and scraped popcorn ceilings. We also painted and added recessed lighting here, and replaced old wood doors with fresh white ones. This whole house carries a gorgeous, fresh, elegantly traditional aesthetic now that is cohesive and beautiful!
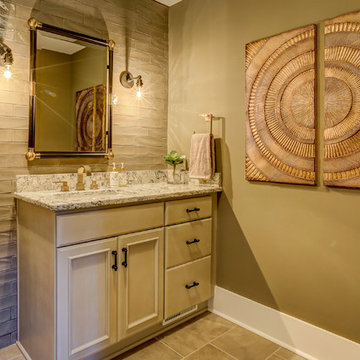
Mark Steelman
Mid-sized beach style gray tile and ceramic tile porcelain tile powder room photo in Other with beige cabinets, a two-piece toilet, green walls, a drop-in sink, quartz countertops and recessed-panel cabinets
Mid-sized beach style gray tile and ceramic tile porcelain tile powder room photo in Other with beige cabinets, a two-piece toilet, green walls, a drop-in sink, quartz countertops and recessed-panel cabinets
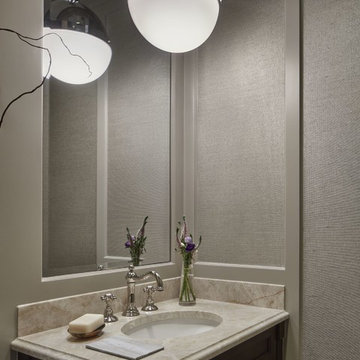
Nathan Kirkman
Powder room - small transitional dark wood floor powder room idea in Chicago with recessed-panel cabinets, dark wood cabinets, a two-piece toilet, gray walls, an undermount sink and quartzite countertops
Powder room - small transitional dark wood floor powder room idea in Chicago with recessed-panel cabinets, dark wood cabinets, a two-piece toilet, gray walls, an undermount sink and quartzite countertops
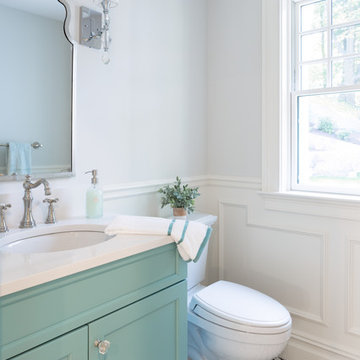
Powder room - mid-sized traditional cement tile floor and multicolored floor powder room idea in Boston with recessed-panel cabinets, turquoise cabinets, a two-piece toilet, white walls, an undermount sink, quartz countertops and white countertops
Powder Room with Recessed-Panel Cabinets Ideas
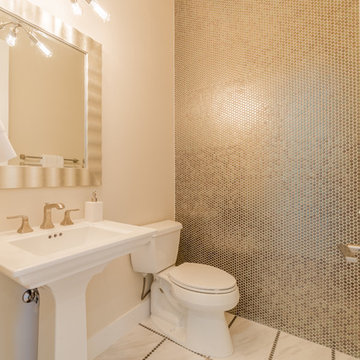
Inspiration for a mid-sized timeless white floor powder room remodel in Sacramento with a one-piece toilet, a pedestal sink, recessed-panel cabinets, white cabinets, white walls, quartz countertops and a freestanding vanity
7





