Powder Room with Recessed-Panel Cabinets Ideas
Refine by:
Budget
Sort by:Popular Today
41 - 60 of 2,566 photos
Item 1 of 3
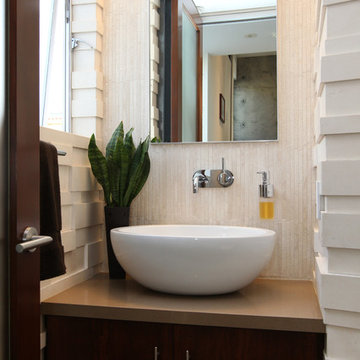
Modern powder room remodel
Custom Design & Construction
Mid-sized minimalist beige tile and travertine tile powder room photo in Los Angeles with a vessel sink, recessed-panel cabinets, beige walls, dark wood cabinets, quartz countertops and brown countertops
Mid-sized minimalist beige tile and travertine tile powder room photo in Los Angeles with a vessel sink, recessed-panel cabinets, beige walls, dark wood cabinets, quartz countertops and brown countertops
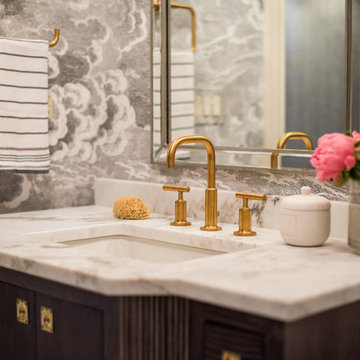
Sarah Shields Photography
Inspiration for a mid-sized transitional white tile marble floor powder room remodel in Indianapolis with recessed-panel cabinets, dark wood cabinets, a one-piece toilet, gray walls, a drop-in sink and marble countertops
Inspiration for a mid-sized transitional white tile marble floor powder room remodel in Indianapolis with recessed-panel cabinets, dark wood cabinets, a one-piece toilet, gray walls, a drop-in sink and marble countertops
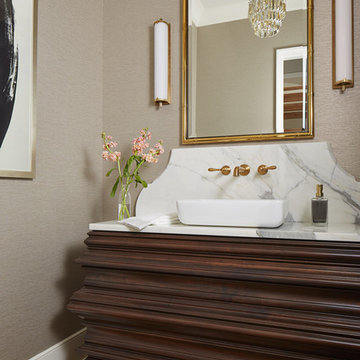
Hendel Homes
Susan Gilmore Photography
Inspiration for a mid-sized medium tone wood floor and brown floor powder room remodel in Minneapolis with recessed-panel cabinets, dark wood cabinets and marble countertops
Inspiration for a mid-sized medium tone wood floor and brown floor powder room remodel in Minneapolis with recessed-panel cabinets, dark wood cabinets and marble countertops
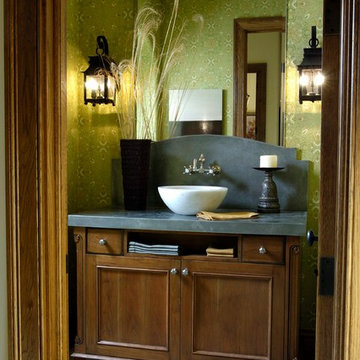
http://www.pickellbuilders.com. Photography by Linda Oyama Bryan. Furniture Style Recessed Panel Powder Room Vanity with Slate Countertop and backsplash, flagstone flooring and wall sconces.
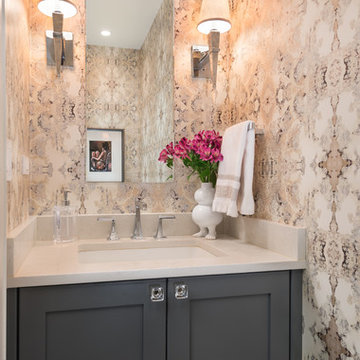
Small transitional dark wood floor and brown floor powder room photo in Chicago with recessed-panel cabinets, gray cabinets, multicolored walls, an undermount sink, quartz countertops and white countertops
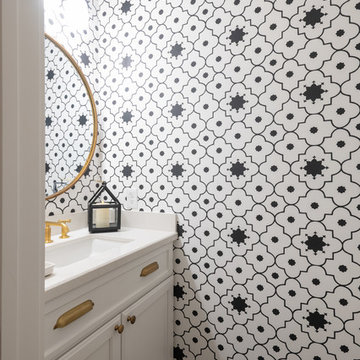
Inspiration for a transitional powder room remodel in Houston with recessed-panel cabinets, white cabinets, multicolored walls, an undermount sink and white countertops
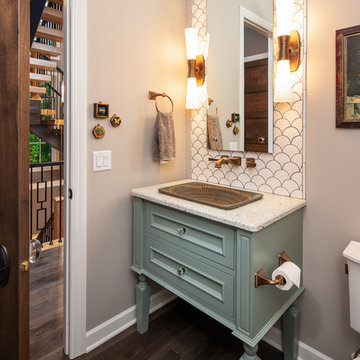
Example of a transitional white tile dark wood floor and brown floor powder room design in Omaha with recessed-panel cabinets, turquoise cabinets, gray walls, a drop-in sink and white countertops
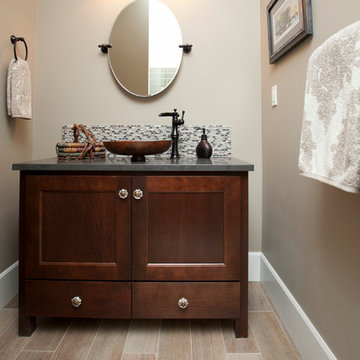
Whitney Lyons
Mid-sized transitional mosaic tile porcelain tile powder room photo in Portland with a vessel sink, dark wood cabinets, quartz countertops and recessed-panel cabinets
Mid-sized transitional mosaic tile porcelain tile powder room photo in Portland with a vessel sink, dark wood cabinets, quartz countertops and recessed-panel cabinets
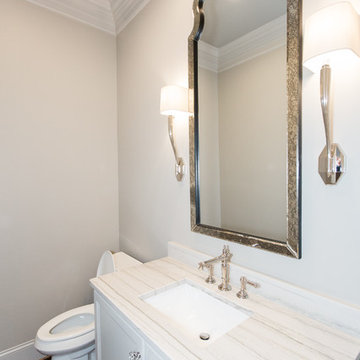
Example of a small trendy dark wood floor and brown floor powder room design in Birmingham with recessed-panel cabinets, white cabinets, quartzite countertops and white countertops
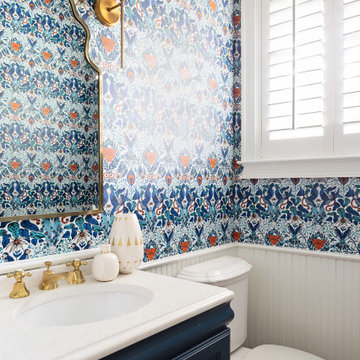
Example of a transitional dark wood floor and brown floor powder room design in Tampa with recessed-panel cabinets, blue cabinets, multicolored walls, an undermount sink and white countertops
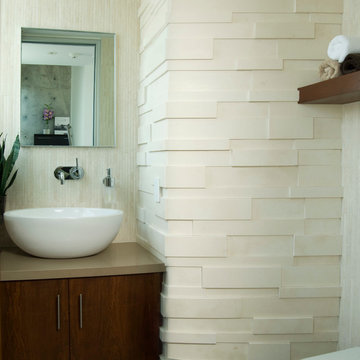
Modern bathroom remodel
Custom Design & Construction
Mid-sized minimalist beige tile and travertine tile powder room photo in Los Angeles with recessed-panel cabinets, dark wood cabinets, beige walls, a vessel sink and quartz countertops
Mid-sized minimalist beige tile and travertine tile powder room photo in Los Angeles with recessed-panel cabinets, dark wood cabinets, beige walls, a vessel sink and quartz countertops
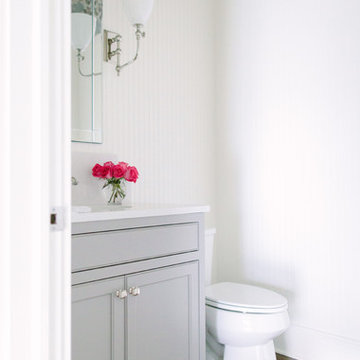
Inspiration for a mid-sized timeless dark wood floor powder room remodel in Chicago with recessed-panel cabinets, gray cabinets, a two-piece toilet, multicolored walls, quartz countertops and white countertops
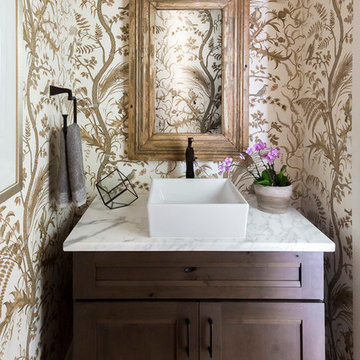
The intricately patterned wallpaper is the focal point of this small powder room. The freestanding vanity features a square vessel sink atop a marble counter. Oil rubbed bronze fixtures coordinate with the dark vanity and add contrast to the space.
Heidi Zeiger
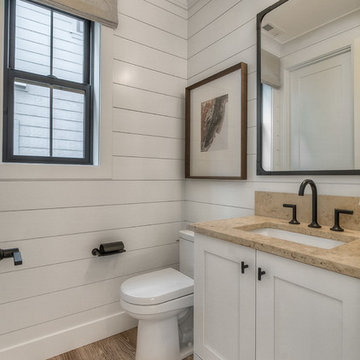
Transitional light wood floor powder room photo in Seattle with recessed-panel cabinets, white cabinets and white walls
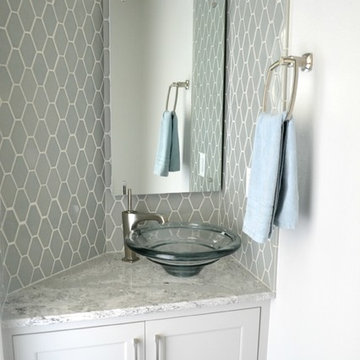
The powder bathroom off the kitchen features some odd angles, so a custom floating vanity was created, with similar finishes to the kitchen. Beautiful tile from Walker Zanger gives the room a unique flair.
Photos by Erika Kelly
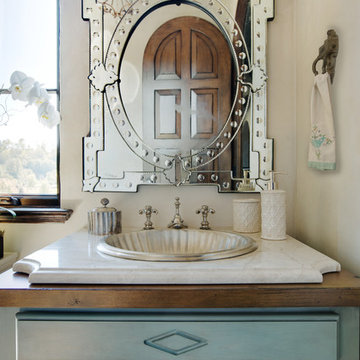
Condo powder room with antique mirror, 8 inch hardwoods, quartzite and wood custom countertop, metal sink, and arched ceiling over vanity. Design by Panageries

We used a delightful mix of soft color tones and warm wood floors in this Sammamish lakefront home.
Project designed by Michelle Yorke Interior Design Firm in Bellevue. Serving Redmond, Sammamish, Issaquah, Mercer Island, Kirkland, Medina, Clyde Hill, and Seattle.
For more about Michelle Yorke, click here: https://michelleyorkedesign.com/
To learn more about this project, click here:
https://michelleyorkedesign.com/sammamish-lakefront-home/
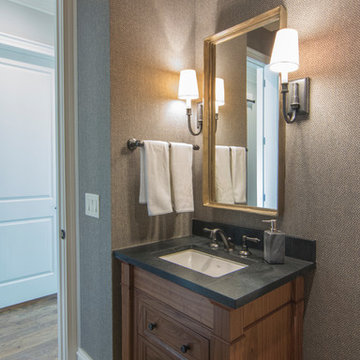
Powder room - small transitional dark wood floor and brown floor powder room idea in Raleigh with recessed-panel cabinets, dark wood cabinets, gray walls, an undermount sink and gray countertops
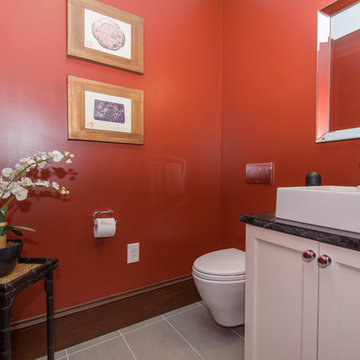
A back hall was transformed into a very needed first floor powder room. Vibrant with red walls and grey porcelain floors, it features a wall hung toilet and vessel sink. The vanity cabinet is custom and matches the kitchen along with the soapstone countertop
Powder Room with Recessed-Panel Cabinets Ideas
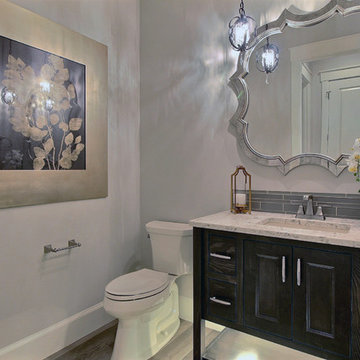
Paint by Sherwin Williams
Body Color - Agreeable Gray - SW 7029
Trim Color - Dover White - SW 6385
Media Room Wall Color - Accessible Beige - SW 7036
Flooring & Tile by Macadam Floor & Design
Hardwood by Kentwood Floors
Hardwood Product Originals Series - Milltown in Brushed Oak Calico
Counter Backsplash by Surface Art
Tile Product - Translucent Linen Glass Mosaic in Sand
Sinks by Decolav
Slab Countertops by Wall to Wall Stone Corp
Quartz Product True North Tropical White
Lighting by Destination Lighting
Fixtures by Crystorama Lighting
Interior Design by Creative Interiors & Design
Custom Cabinetry & Storage by Northwood Cabinets
Customized & Built by Cascade West Development
Photography by ExposioHDR Portland
Original Plans by Alan Mascord Design Associates
3





