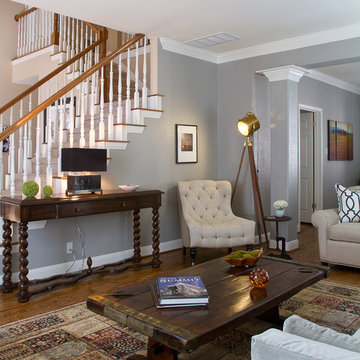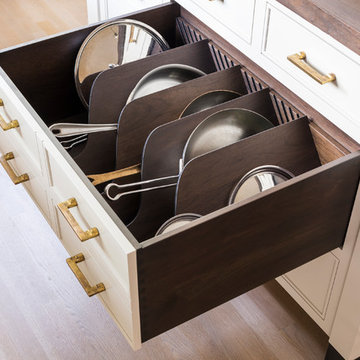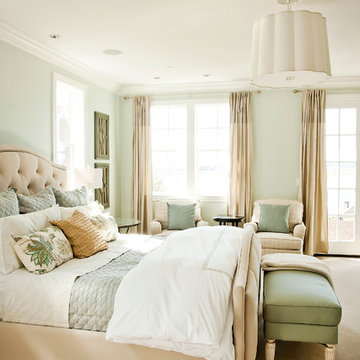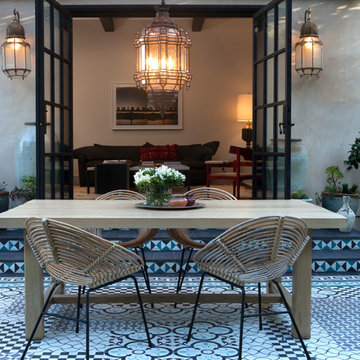Home Design Ideas

Kitchen with Morning Room
Open concept kitchen - large contemporary l-shaped limestone floor and beige floor open concept kitchen idea in Las Vegas with an undermount sink, flat-panel cabinets, dark wood cabinets, granite countertops, gray backsplash, stone slab backsplash, stainless steel appliances, an island and beige countertops
Open concept kitchen - large contemporary l-shaped limestone floor and beige floor open concept kitchen idea in Las Vegas with an undermount sink, flat-panel cabinets, dark wood cabinets, granite countertops, gray backsplash, stone slab backsplash, stainless steel appliances, an island and beige countertops

A modern eclectic living room with beautiful tufted chair and brass tripod floor lamp. Interior design by Darbyshire Designs. Photography by Maria Nino of Viva Pictures.
Find the right local pro for your project

Inspiration for a mid-sized transitional beige two-story stucco house exterior remodel in San Francisco with a hip roof and a metal roof

Inspiration for a transitional master white tile and subway tile marble floor and white floor bathroom remodel in Los Angeles with shaker cabinets, black cabinets, white walls, an undermount sink and white countertops

Inspiration for a mid-sized transitional formal dark wood floor living room remodel in Chicago with a stone fireplace, gray walls and a standard fireplace

Trendy mosaic tile floor powder room photo in New York with blue walls, an undermount sink and gray countertops
Reload the page to not see this specific ad anymore

From natural stone to tone-on-tone, this master bath is now a soothing space to start and end the day.
Example of a large transitional master subway tile and gray tile marble floor and beige floor bathroom design in Other with shaker cabinets, black cabinets, white walls, quartz countertops, a hinged shower door, beige countertops and an undermount sink
Example of a large transitional master subway tile and gray tile marble floor and beige floor bathroom design in Other with shaker cabinets, black cabinets, white walls, quartz countertops, a hinged shower door, beige countertops and an undermount sink

Leaving clear and clean spaces makes a world of difference - even in a limited area. Using the right color(s) can change an ordinary bathroom into a spa like experience.

TEAM
Architect: LDa Architecture & Interiors
Builder: 41 Degrees North Construction, Inc.
Landscape Architect: Wild Violets (Landscape and Garden Design on Martha's Vineyard)
Photographer: Sean Litchfield Photography

Locati Architects, LongViews Studio
Kitchen - large country l-shaped light wood floor kitchen idea in Other with a farmhouse sink, flat-panel cabinets, light wood cabinets, concrete countertops, white backsplash, subway tile backsplash, stainless steel appliances and an island
Kitchen - large country l-shaped light wood floor kitchen idea in Other with a farmhouse sink, flat-panel cabinets, light wood cabinets, concrete countertops, white backsplash, subway tile backsplash, stainless steel appliances and an island

INTERNATIONAL AWARD WINNER. 2018 NKBA Design Competition Best Overall Kitchen. 2018 TIDA International USA Kitchen of the Year. 2018 Best Traditional Kitchen - Westchester Home Magazine design awards.
The designer's own kitchen was gutted and renovated in 2017, with a focus on classic materials and thoughtful storage. The 1920s craftsman home has been in the family since 1940, and every effort was made to keep finishes and details true to the original construction. For sources, please see the website at www.studiodearborn.com. Photography, Adam Kane Macchia and Timothy Lenz
Reload the page to not see this specific ad anymore

Mid-sized minimalist single-wall beige floor kitchen photo in Minneapolis with a drop-in sink, flat-panel cabinets, white cabinets, quartz countertops, beige backsplash, stone slab backsplash, stainless steel appliances and an island

Example of a transitional white tile white floor freestanding bathtub design in Milwaukee with white cabinets, white walls and an undermount sink

Example of a trendy open concept medium tone wood floor family room design in Milwaukee with white walls, a ribbon fireplace and a wall-mounted tv

Mid-sized elegant slate floor and gray floor powder room photo in Houston with multicolored walls, a console sink and marble countertops
Home Design Ideas
Reload the page to not see this specific ad anymore

The tub utilizes as fixed shower glass in lieu of a rod and curtain. The bathroom is designed with long subway tiles and a large niche with ample space for bathing needs.

Photography by Michael J. Lee
Example of a large transitional master marble floor and white floor bathroom design in Boston with recessed-panel cabinets, gray cabinets, a one-piece toilet, gray walls, an undermount sink, marble countertops and a hinged shower door
Example of a large transitional master marble floor and white floor bathroom design in Boston with recessed-panel cabinets, gray cabinets, a one-piece toilet, gray walls, an undermount sink, marble countertops and a hinged shower door

Our goal on this project was to create a live-able and open feeling space in a 690 square foot modern farmhouse. We planned for an open feeling space by installing tall windows and doors, utilizing pocket doors and building a vaulted ceiling. An efficient layout with hidden kitchen appliances and a concealed laundry space, built in tv and work desk, carefully selected furniture pieces and a bright and white colour palette combine to make this tiny house feel like a home. We achieved our goal of building a functionally beautiful space where we comfortably host a few friends and spend time together as a family.
John McManus
56





























