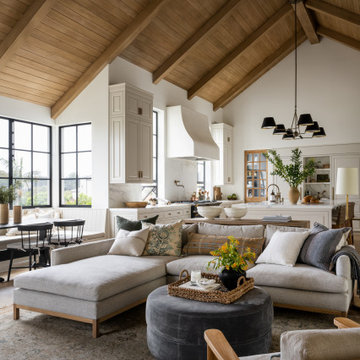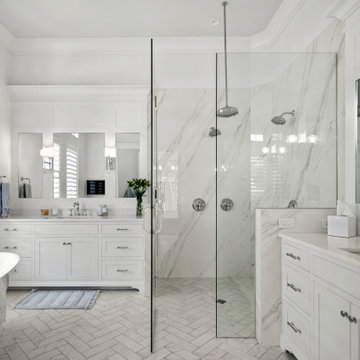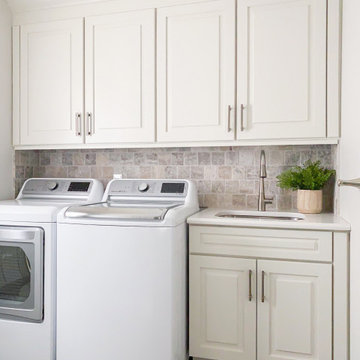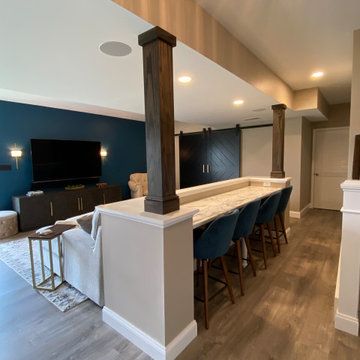Home Design Ideas

Inspiration for a country backyard rectangular pool house remodel in New York
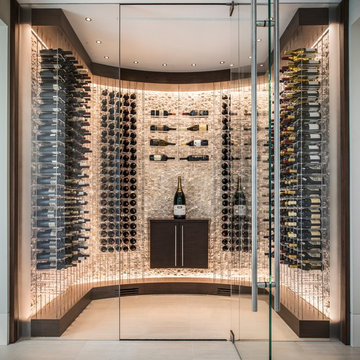
Elevate Wine Storage Systems are one-of-a-kind wine storage systems that incorporate clear acrylic wine cradles held by solid stainless steel rods. These secure rods are supported by a base and soffit unit, illuminated with LED display lighting. This proprietary product is designed and manufactured by Kessick Wine Cellars. Kessick sells wholesale to the trades and ships to the entire US and international.
Photo by Drew Kelly
Find the right local pro for your project

Mid-sized trendy open concept light wood floor and beige floor living room photo in New York with gray walls, a wall-mounted tv and no fireplace

Inspiration for a small contemporary gray tile and ceramic tile cement tile floor, blue floor and single-sink bathroom remodel in Chicago with flat-panel cabinets, light wood cabinets, a two-piece toilet, gray walls, a wall-mount sink, white countertops, a niche and a floating vanity
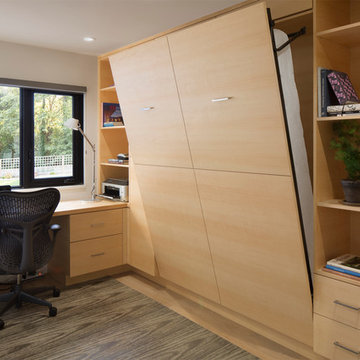
The fourth bedroom is also a home office but can be made into a guest bedroom by pulling down the Murphy bed.
Mid-sized trendy built-in desk light wood floor home office photo in San Francisco with white walls
Mid-sized trendy built-in desk light wood floor home office photo in San Francisco with white walls
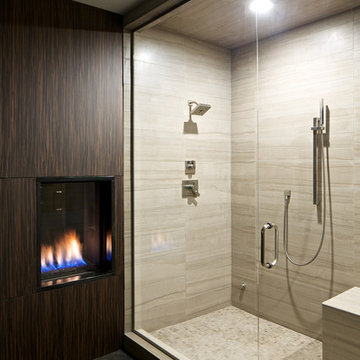
Location: Denver, CO, USA
THE CHALLENGE: Transform an outdated, uninspired condo into a unique, forward thinking home, while dealing with a limited capacity to remodel due to the buildings’ high-rise architectural restrictions.
THE SOLUTION: Warm wood clad walls were added throughout the home, creating architectural interest, as well as a sense of unity. Soft, textured furnishing was selected to elevate the home’s sophistication, while attention to layout and detail ensures its functionality.
Dado Interior Design
DAVID LAUER PHOTOGRAPHY
Reload the page to not see this specific ad anymore

The high entry gives you vertical connection with the sky. A catwalk is suspended in this volume to allow time to pause at the breathtaking lake view from a higher vantage point. The landscape moves and flows throughout the site like the water laps against the shore. ©Shoot2Sell Photography

Ryan Hainey
Inspiration for a small timeless enclosed dark wood floor and brown floor family room library remodel in Milwaukee with brown walls, a standard fireplace and a brick fireplace
Inspiration for a small timeless enclosed dark wood floor and brown floor family room library remodel in Milwaukee with brown walls, a standard fireplace and a brick fireplace
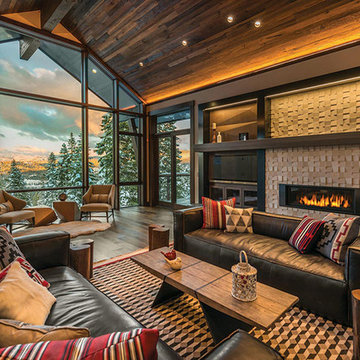
Vance Fox
Inspiration for a large rustic formal and open concept living room remodel in Other with beige walls, a ribbon fireplace, a stone fireplace and no tv
Inspiration for a large rustic formal and open concept living room remodel in Other with beige walls, a ribbon fireplace, a stone fireplace and no tv
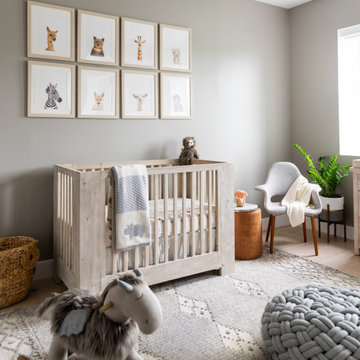
Gender neutral baby nursery with neutral colors and baby animal theme
Mid-sized beach style gender-neutral beige floor and light wood floor nursery photo in Miami with beige walls
Mid-sized beach style gender-neutral beige floor and light wood floor nursery photo in Miami with beige walls
Reload the page to not see this specific ad anymore

Inspiration for a transitional open concept light wood floor, beige floor, exposed beam, vaulted ceiling and brick wall living room remodel in Salt Lake City with white walls and a standard fireplace

French Manor
Mission Hills, Kansas
This new Country French Manor style house is located on a one-acre site in Mission Hills, Kansas.
Our design is a traditional 2-story center hall plan with the primary living areas on the first floor, placing the formal living and dining rooms to the front of the house and the informal breakfast and family rooms to the rear with direct access to the brick paved courtyard terrace and pool.
The exterior building materials include oversized hand-made brick with cut limestone window sills and door surrounds and a sawn cedar shingle roofing. The Country French style of the interior of the house is detailed using traditional materials such as handmade terra cotta tile flooring, oak flooring in a herringbone pattern, reclaimed antique hand-hewn wood beams, style and rail wall paneling, Venetian plaster, and handmade iron stair railings.
Interior Design: By Owner
General Contractor: Robert Montgomery Homes, Inc., Leawood, Kansas

Dawn Smith Photography
Inspiration for a huge transitional carpeted curved metal railing staircase remodel in Cincinnati with carpeted risers
Inspiration for a huge transitional carpeted curved metal railing staircase remodel in Cincinnati with carpeted risers

Photo Credit: Pura Soul Photography
Alcove shower - mid-sized farmhouse master gray tile and glass tile porcelain tile and beige floor alcove shower idea in San Diego with shaker cabinets, white cabinets, a one-piece toilet, gray walls, an undermount sink, quartz countertops, a hinged shower door and white countertops
Alcove shower - mid-sized farmhouse master gray tile and glass tile porcelain tile and beige floor alcove shower idea in San Diego with shaker cabinets, white cabinets, a one-piece toilet, gray walls, an undermount sink, quartz countertops, a hinged shower door and white countertops
Home Design Ideas
Reload the page to not see this specific ad anymore
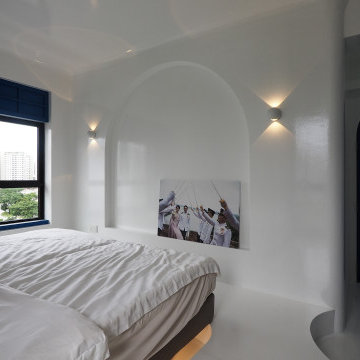
The owners’ brief was to keep all the rooms and have thematic designs for the different spaces i.e. Peranakan style for the common area and 3 distinct themes for the bedrooms based on their favourite places of travel (i.e. Santorini, Japan and the Ranomafana National Park in Madagascar.
For the master bedroom and bath, the design focused on re-creating the vacation accommodation which the clients’ stayed in during their trip and retained its iconic blue and white hues.
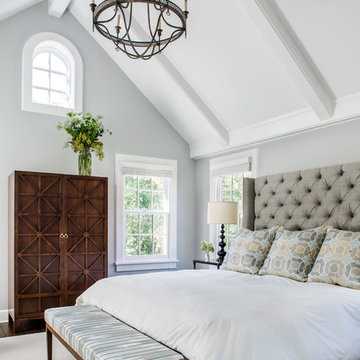
New second story master bedroom for the Lullwater Residence
Photo by Jeff Herr
Bedroom - coastal master bedroom idea in Atlanta with gray walls and no fireplace
Bedroom - coastal master bedroom idea in Atlanta with gray walls and no fireplace
95

























