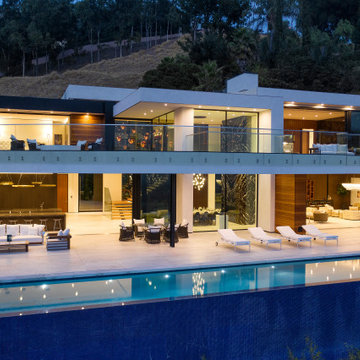Home Design Ideas

Designed by Sindhu Peruri of
Peruri Design Co.
Woodside, CA
Photography by Eric Roth
Inspiration for a large contemporary dark wood floor and gray floor family room remodel in San Francisco with a wood fireplace surround, gray walls and a ribbon fireplace
Inspiration for a large contemporary dark wood floor and gray floor family room remodel in San Francisco with a wood fireplace surround, gray walls and a ribbon fireplace
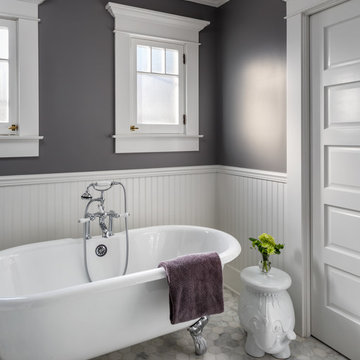
Pierre Galant
Mid-sized arts and crafts master white floor and marble floor claw-foot bathtub photo in Los Angeles with gray walls
Mid-sized arts and crafts master white floor and marble floor claw-foot bathtub photo in Los Angeles with gray walls
Find the right local pro for your project

Bathroom - large traditional master gray tile, white tile and porcelain tile porcelain tile and white floor bathroom idea in Los Angeles with raised-panel cabinets, dark wood cabinets, a two-piece toilet, gray walls, an undermount sink, concrete countertops and a hinged shower door
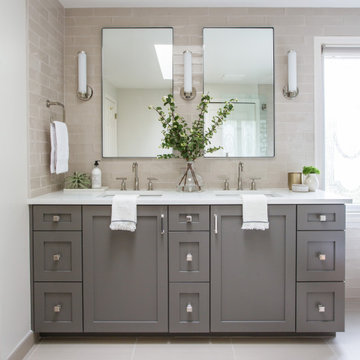
Example of a mid-sized transitional master gray tile and ceramic tile porcelain tile and double-sink freestanding bathtub design in Seattle with shaker cabinets, gray cabinets, an undermount sink, quartz countertops, a hinged shower door, white countertops and a built-in vanity
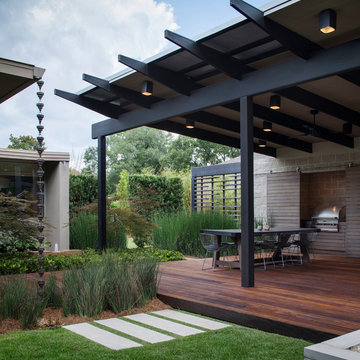
Outdoor Kitchen and Living Space
This is an example of a mid-century modern backyard landscaping in New Orleans.
This is an example of a mid-century modern backyard landscaping in New Orleans.
Reload the page to not see this specific ad anymore

Our clients wanted a REAL master bathroom with enough space for both of them to be in there at the same time. Their house, built in the 1940’s, still had plenty of the original charm, but also had plenty of its original tiny spaces that just aren’t very functional for modern life.
The original bathroom had a tiny stall shower, and just a single vanity with very limited storage and counter space. Not to mention kitschy pink subway tile on every wall. With some creative reconfiguring, we were able to reclaim about 25 square feet of space from the bedroom. Which gave us the space we needed to introduce a double vanity with plenty of storage, and a HUGE walk-in shower that spans the entire length of the new bathroom!
While we knew we needed to stay true to the original character of the house, we also wanted to bring in some modern flair! Pairing strong graphic floor tile with some subtle (and not so subtle) green tones gave us the perfect blend of classic sophistication with a modern glow up.
Our clients were thrilled with the look of their new space, and were even happier about how large and open it now feels!
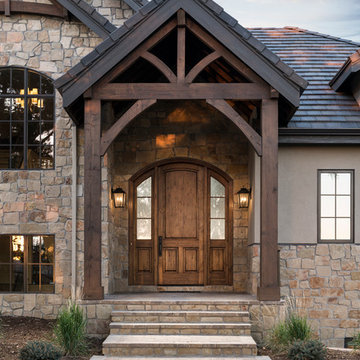
Josh Caldwell Photography
Transitional beige floor entryway photo in Denver with beige walls and a medium wood front door
Transitional beige floor entryway photo in Denver with beige walls and a medium wood front door

When the house was purchased, someone had lowered the ceiling with gyp board. We re-designed it with a coffer that looked original to the house. The antique stand for the vessel sink was sourced from an antique store in Berkeley CA. The flooring was replaced with traditional 1" hex tile.

Lovely transitional style custom home in Scottsdale, Arizona. The high ceilings, skylights, white cabinetry, and medium wood tones create a light and airy feeling throughout the home. The aesthetic gives a nod to contemporary design and has a sophisticated feel but is also very inviting and warm. In part this was achieved by the incorporation of varied colors, styles, and finishes on the fixtures, tiles, and accessories. The look was further enhanced by the juxtapositional use of black and white to create visual interest and make it fun. Thoughtfully designed and built for real living and indoor/ outdoor entertainment.
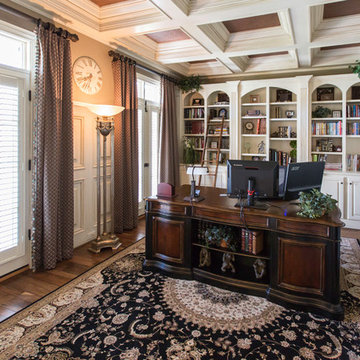
Study room - mid-sized transitional freestanding desk medium tone wood floor study room idea in Raleigh with beige walls and no fireplace

Martha O'Hara Interiors, Interior Design & Photo Styling | Ron McHam Homes, Builder | Jason Jones, Photography
Please Note: All “related,” “similar,” and “sponsored” products tagged or listed by Houzz are not actual products pictured. They have not been approved by Martha O’Hara Interiors nor any of the professionals credited. For information about our work, please contact design@oharainteriors.com.
Reload the page to not see this specific ad anymore

Lindsay Rhodes
Enclosed kitchen - mid-sized rustic single-wall medium tone wood floor and brown floor enclosed kitchen idea in Dallas with a drop-in sink, shaker cabinets, white cabinets, white backsplash, stone tile backsplash, stainless steel appliances, no island and white countertops
Enclosed kitchen - mid-sized rustic single-wall medium tone wood floor and brown floor enclosed kitchen idea in Dallas with a drop-in sink, shaker cabinets, white cabinets, white backsplash, stone tile backsplash, stainless steel appliances, no island and white countertops
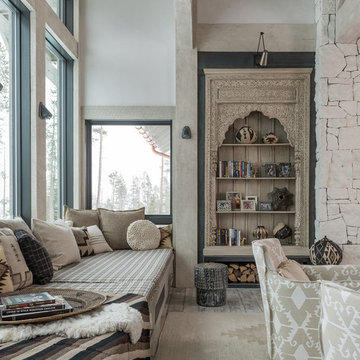
Rustic Zen Residence by Locati Architects, Interior Design by Cashmere Interior, Photography by Audrey Hall
Living room library - rustic light wood floor living room library idea in Other with white walls
Living room library - rustic light wood floor living room library idea in Other with white walls

Inspiration for a huge coastal single-wall light wood floor and beige floor eat-in kitchen remodel in Houston with a drop-in sink, flat-panel cabinets, light wood cabinets, white backsplash, stainless steel appliances, an island and white countertops
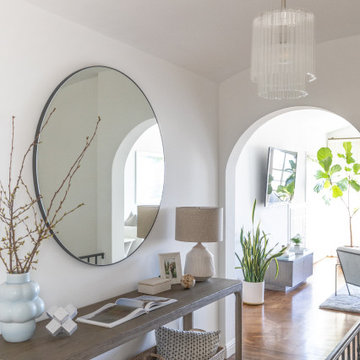
Classy entryway in San Francisco
Inspiration for a transitional foyer remodel in San Francisco with white walls
Inspiration for a transitional foyer remodel in San Francisco with white walls
Home Design Ideas
Reload the page to not see this specific ad anymore
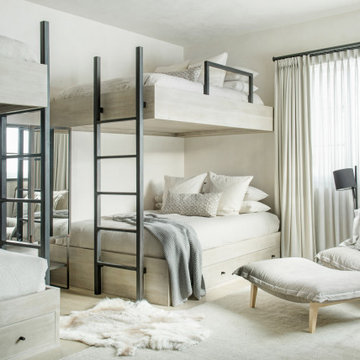
Inspiration for a large contemporary gender-neutral carpeted and white floor kids' room remodel in Other with white walls
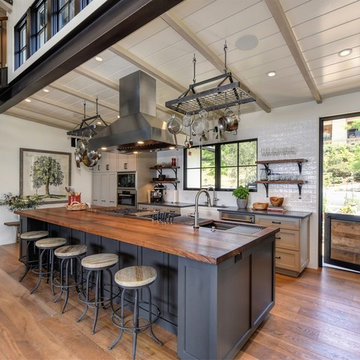
Glenn Rose Photography
Kitchen - transitional medium tone wood floor kitchen idea in Sacramento with a farmhouse sink, shaker cabinets, gray cabinets, wood countertops, white backsplash and an island
Kitchen - transitional medium tone wood floor kitchen idea in Sacramento with a farmhouse sink, shaker cabinets, gray cabinets, wood countertops, white backsplash and an island

Powder Room
Photo by Rob Karosis
Inspiration for a timeless gray floor and slate floor powder room remodel in New York with furniture-like cabinets, a two-piece toilet, multicolored walls, an undermount sink, medium tone wood cabinets, marble countertops and white countertops
Inspiration for a timeless gray floor and slate floor powder room remodel in New York with furniture-like cabinets, a two-piece toilet, multicolored walls, an undermount sink, medium tone wood cabinets, marble countertops and white countertops
29

























