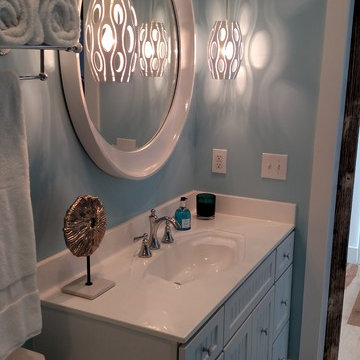Home Design Ideas

Paige Pennington
Kitchen pantry - large contemporary porcelain tile kitchen pantry idea in Kansas City with flat-panel cabinets, white cabinets and stainless steel appliances
Kitchen pantry - large contemporary porcelain tile kitchen pantry idea in Kansas City with flat-panel cabinets, white cabinets and stainless steel appliances

The kitchen spills out onto the deck and the sliding glass door that was added in the master suite opens up into an exposed structure screen porch. Over all the exterior space extends the traffic flow of the interior and makes the home feel larger without adding actual square footage.
Troy Thies Photography
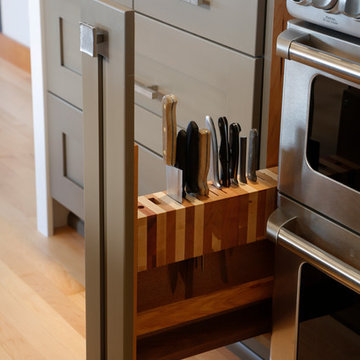
Pull out knife block makes use of a small space while keep essential cooking tools close at hand. ~
Brian DalBalcon Photography
Kitchen - mid-sized transitional kitchen idea in Seattle
Kitchen - mid-sized transitional kitchen idea in Seattle
Find the right local pro for your project
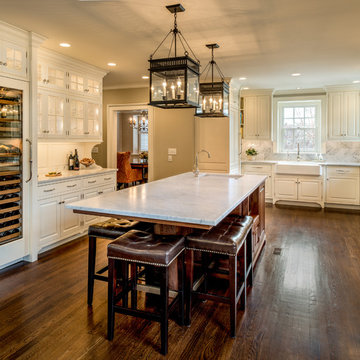
Angle Eye Photography
Large elegant u-shaped dark wood floor and brown floor open concept kitchen photo in Philadelphia with a farmhouse sink, raised-panel cabinets, white cabinets, marble countertops, stone tile backsplash, paneled appliances, an island, gray backsplash and white countertops
Large elegant u-shaped dark wood floor and brown floor open concept kitchen photo in Philadelphia with a farmhouse sink, raised-panel cabinets, white cabinets, marble countertops, stone tile backsplash, paneled appliances, an island, gray backsplash and white countertops

Thermador Kitchen Design Contest - Regional Winner
Large transitional u-shaped dark wood floor and brown floor eat-in kitchen photo in Salt Lake City with a double-bowl sink, dark wood cabinets, white backsplash, stainless steel appliances, marble countertops, stone slab backsplash, an island and recessed-panel cabinets
Large transitional u-shaped dark wood floor and brown floor eat-in kitchen photo in Salt Lake City with a double-bowl sink, dark wood cabinets, white backsplash, stainless steel appliances, marble countertops, stone slab backsplash, an island and recessed-panel cabinets
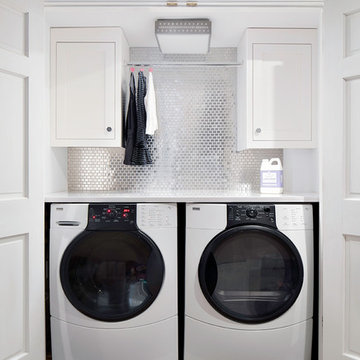
Photo by Donna Dotan Photography Inc.
Transitional laundry room photo in New York with white cabinets, a side-by-side washer/dryer and white countertops
Transitional laundry room photo in New York with white cabinets, a side-by-side washer/dryer and white countertops

The exterior of this home is a modern composition of intersecting masses and planes, all cleanly proportioned. The natural wood overhang and front door stand out from the monochromatic taupe/bronze color scheme. http://www.kipnisarch.com
Cable Photo/Wayne Cable http://selfmadephoto.com

Complete restructure of this lower level. This space was a 2nd bedroom that proved to be the perfect space for this galley kitchen which holds all that a full kitchen has. ....John Carlson Photography
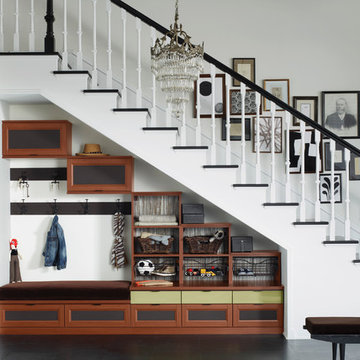
California Closets
Inspiration for a transitional staircase remodel in DC Metro
Inspiration for a transitional staircase remodel in DC Metro

Casual comfortable laundry is this homeowner's dream come true!! She says she wants to stay in here all day! She loves it soooo much! Organization is the name of the game in this fast paced yet loving family! Between school, sports, and work everyone needs to hustle, but this hard working laundry room makes it enjoyable! Photography: Stephen Karlisch
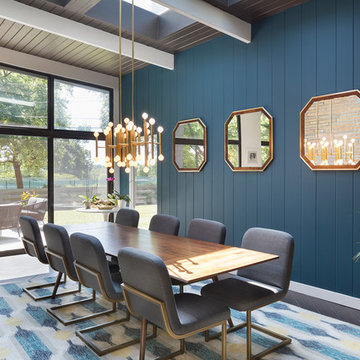
Bob Greenspan Photography
Example of a mid-century modern dining room design in Kansas City with blue walls and no fireplace
Example of a mid-century modern dining room design in Kansas City with blue walls and no fireplace

Sponsored
Westerville, OH
Red Pine Landscaping
Industry Leading Landscape Contractors in Franklin County, OH

Inspiration for a large farmhouse l-shaped dark wood floor kitchen remodel in Salt Lake City with white cabinets, white backsplash, black appliances, an island and gray countertops

Bathroom - mid-sized mediterranean master white tile and ceramic tile ceramic tile, blue floor and double-sink bathroom idea in Los Angeles with flat-panel cabinets, brown cabinets, a wall-mount toilet, white walls, a vessel sink, quartz countertops, a hinged shower door, gray countertops and a floating vanity

Maine Photo Company - Liz Donnelly
Bedroom - mid-sized coastal master light wood floor bedroom idea in Portland Maine with gray walls
Bedroom - mid-sized coastal master light wood floor bedroom idea in Portland Maine with gray walls

Mid-sized transitional walk-out carpeted basement photo in Minneapolis with gray walls
Home Design Ideas

Example of a trendy ceramic tile and white floor living room design in San Francisco with a standard fireplace and a stone fireplace

Inspiration for a mid-sized coastal brown floor and light wood floor eat-in kitchen remodel in Miami with a farmhouse sink, shaker cabinets, white cabinets, gray backsplash, stainless steel appliances, an island, white countertops, quartzite countertops and stone tile backsplash

Seacoast Photography
Mid-sized transitional white tile and ceramic tile porcelain tile bathroom photo in Boston with an undermount sink, gray cabinets, quartz countertops, gray walls and shaker cabinets
Mid-sized transitional white tile and ceramic tile porcelain tile bathroom photo in Boston with an undermount sink, gray cabinets, quartz countertops, gray walls and shaker cabinets
1101




























