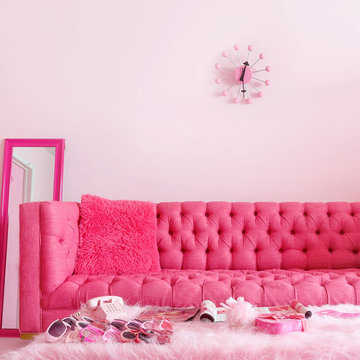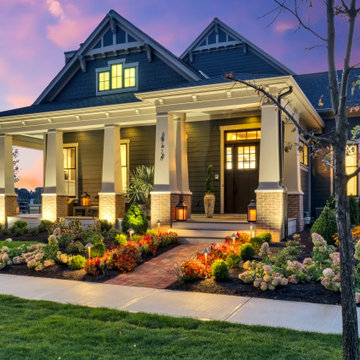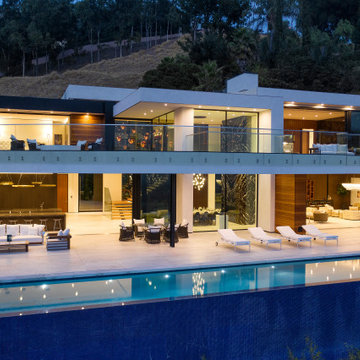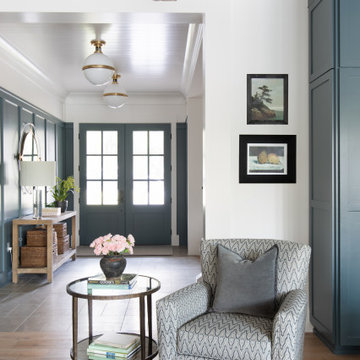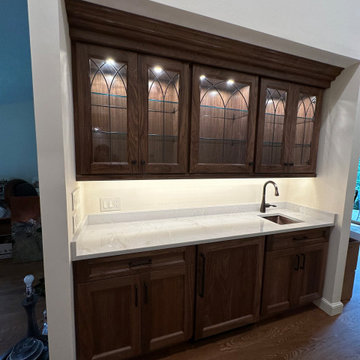Home Design Ideas
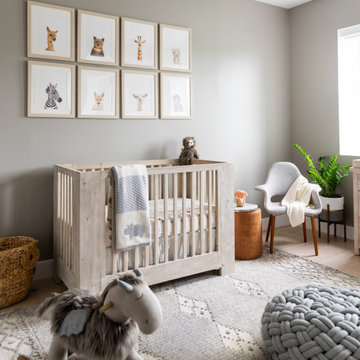
Gender neutral baby nursery with neutral colors and baby animal theme
Mid-sized beach style gender-neutral beige floor and light wood floor nursery photo in Miami with beige walls
Mid-sized beach style gender-neutral beige floor and light wood floor nursery photo in Miami with beige walls
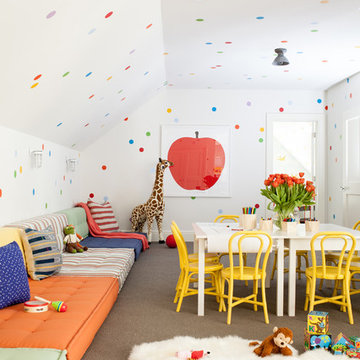
Interior Design, Custom Furniture Design, & Art Curation by Chango & Co.
Photography by Raquel Langworthy
See the project in Architectural Digest
Inspiration for a huge transitional gender-neutral carpeted and gray floor kids' room remodel in New York with multicolored walls
Inspiration for a huge transitional gender-neutral carpeted and gray floor kids' room remodel in New York with multicolored walls
Find the right local pro for your project
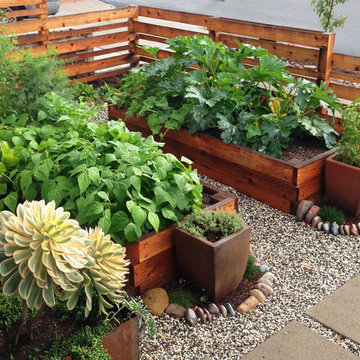
Cedar fence with raised cedar garden beds, container herbs, and custom steel planters with succulents.
Design ideas for a mid-sized traditional full sun front yard gravel landscaping in San Diego for summer.
Design ideas for a mid-sized traditional full sun front yard gravel landscaping in San Diego for summer.
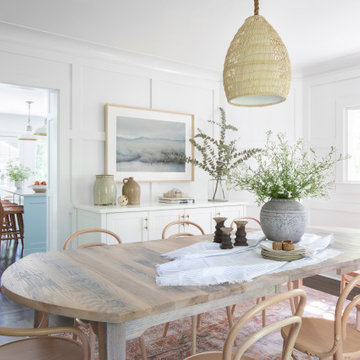
Example of a beach style dark wood floor, brown floor and wall paneling dining room design in New York with white walls
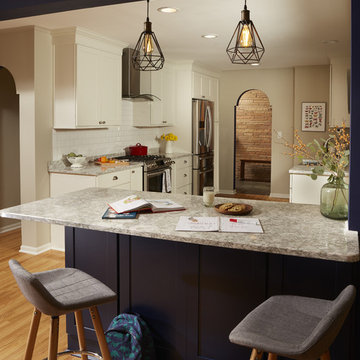
Kitchen peninsula designed using CliqStudios Rockford cabinets in Painted Navy finish seen in foreground. Rockford cabinets in Painted White finish make up the rest of this traditional, yet distinctly contemporary space.
READ MORE: https://www.cliqstudios.com/gallery/timeless-white-shaker-kitchen-accented-with-rich-navy-cabinets
Kitchen Island Design: https://www.cliqstudios.com/blog/use-stock-cabinets-to-build-a-buffet-hutch-or-dry-bar
Rockford Cabinets: https://www.cliqstudios.com/rockford-cabinets
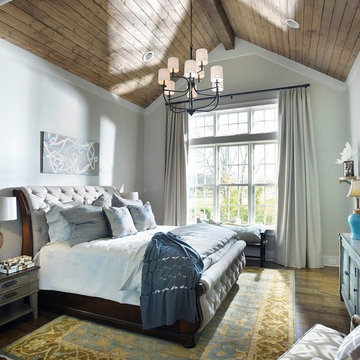
American Farmhouse - Scott Wilson Architect, LLC, GC - Shane McFarland Construction, Photographer - Reed Brown
Inspiration for a mid-sized french country master dark wood floor bedroom remodel in Nashville with gray walls and no fireplace
Inspiration for a mid-sized french country master dark wood floor bedroom remodel in Nashville with gray walls and no fireplace

Doug Edmunds
Large trendy single-wall laminate floor and white floor utility room photo in Milwaukee with flat-panel cabinets, white cabinets, quartzite countertops, gray walls, a side-by-side washer/dryer and gray countertops
Large trendy single-wall laminate floor and white floor utility room photo in Milwaukee with flat-panel cabinets, white cabinets, quartzite countertops, gray walls, a side-by-side washer/dryer and gray countertops

Example of a trendy open concept medium tone wood floor, brown floor and exposed beam family room design in Boise with white walls, a ribbon fireplace, a stacked stone fireplace and a wall-mounted tv

Large country l-shaped porcelain tile and gray floor dedicated laundry room photo in Boise with a drop-in sink, shaker cabinets, green cabinets, quartz countertops, white walls, a side-by-side washer/dryer and white countertops
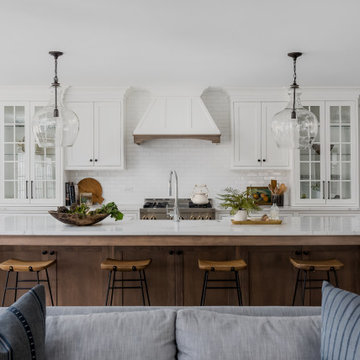
The homeowners wanted to open up their living and kitchen area to create a more open plan. We relocated doors and tore open a wall to make that happen. New cabinetry and floors where installed and the ceiling and fireplace where painted. This home now functions the way it should for this young family!

Sponsored
Columbus, OH
Snider & Metcalf Interior Design, LTD
Leading Interior Designers in Columbus, Ohio & Ponte Vedra, Florida

Small mid-century modern single-wall concrete floor and gray floor dedicated laundry room photo in Portland with flat-panel cabinets, white cabinets, quartz countertops, white walls, a concealed washer/dryer and white countertops
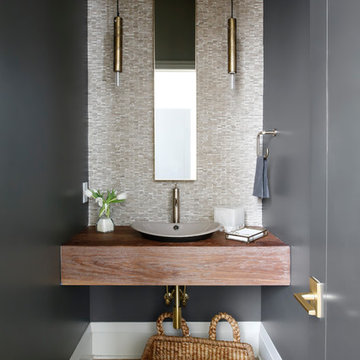
Inspiration for a transitional beige tile light wood floor powder room remodel in Nashville with black walls and a vessel sink
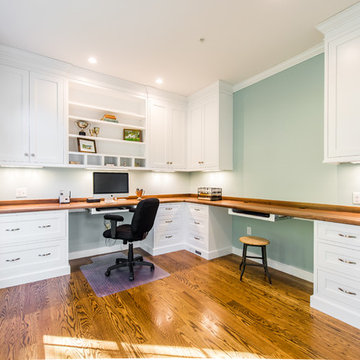
Kath & Keith Photography
Study room - mid-sized traditional built-in desk dark wood floor study room idea in Boston with gray walls and no fireplace
Study room - mid-sized traditional built-in desk dark wood floor study room idea in Boston with gray walls and no fireplace
Home Design Ideas

Custom wet bar
Large transitional galley dark wood floor and brown floor seated home bar photo in Portland with open cabinets, blue cabinets and granite countertops
Large transitional galley dark wood floor and brown floor seated home bar photo in Portland with open cabinets, blue cabinets and granite countertops
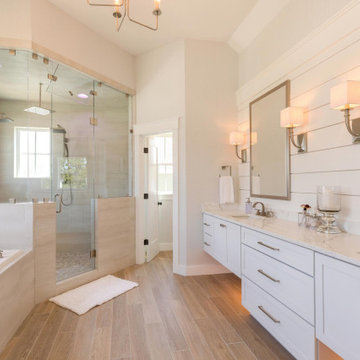
Beach style brown floor and double-sink bathroom photo in Other with shaker cabinets, white cabinets, gray walls, an undermount sink, a hinged shower door and white countertops
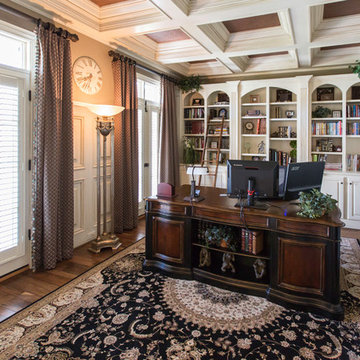
Study room - mid-sized transitional freestanding desk medium tone wood floor study room idea in Raleigh with beige walls and no fireplace
30

























