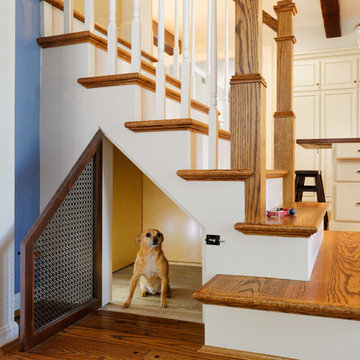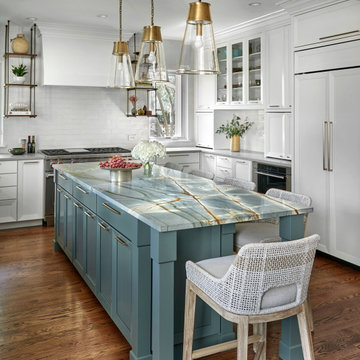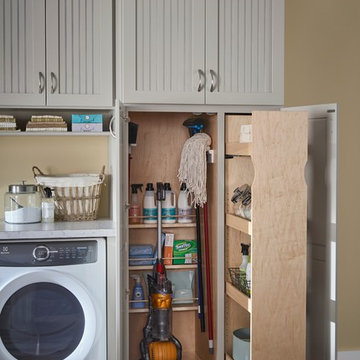Home Design Ideas

This remodel was located in the Hollywood Hills of Los Angeles. The dining room features authentic mid century modern furniture and a colorful Louis Poulsen pendant.
Find the right local pro for your project

This expansive Victorian had tremendous historic charm but hadn’t seen a kitchen renovation since the 1950s. The homeowners wanted to take advantage of their views of the backyard and raised the roof and pushed the kitchen into the back of the house, where expansive windows could allow southern light into the kitchen all day. A warm historic gray/beige was chosen for the cabinetry, which was contrasted with character oak cabinetry on the appliance wall and bar in a modern chevron detail. Kitchen Design: Sarah Robertson, Studio Dearborn Architect: Ned Stoll, Interior finishes Tami Wassong Interiors

This pullout has storage bins for all your makeup, hair products or bathroom items and even has an electrical outlet built in so that you can plug in your hair dryer, straightener, etc.
Photography by Chris Veith

Inspiration for a mid-sized modern master light wood floor bedroom remodel in New York with white walls
Reload the page to not see this specific ad anymore

Dustin Halleck
Mid-sized transitional galley travertine floor and gray floor eat-in kitchen photo in Chicago with a farmhouse sink, flat-panel cabinets, white cabinets, marble countertops, white backsplash, porcelain backsplash, stainless steel appliances and no island
Mid-sized transitional galley travertine floor and gray floor eat-in kitchen photo in Chicago with a farmhouse sink, flat-panel cabinets, white cabinets, marble countertops, white backsplash, porcelain backsplash, stainless steel appliances and no island

Flower lover garden
David Morello
Photo of a mid-sized craftsman front yard stone flower bed in Houston for summer.
Photo of a mid-sized craftsman front yard stone flower bed in Houston for summer.

LeMans II Kitchen Blind Corner Organizer by Hafele is one of our favorite kitchen organization storage solutions. It comes in a variety of finishes.
Example of a large trendy u-shaped beige floor and light wood floor open concept kitchen design in San Francisco with flat-panel cabinets, granite countertops, stainless steel appliances, an island, an undermount sink, white cabinets, white backsplash and multicolored countertops
Example of a large trendy u-shaped beige floor and light wood floor open concept kitchen design in San Francisco with flat-panel cabinets, granite countertops, stainless steel appliances, an island, an undermount sink, white cabinets, white backsplash and multicolored countertops

1st Place, National Design Award Winning Kitchen.
Remodeling in Warwick, NY. From a dark, un-inspiring kitchen (see before photos), to a bright, white, custom kitchen. Dark wood floors, white carrera marble counters, solid wood island-table and much more.
Photos - Ken Lauben

master bath
Example of a small transitional master gray tile and ceramic tile doorless shower design in Atlanta with shaker cabinets, white cabinets, gray walls, quartz countertops, a two-piece toilet, an undermount sink and a hinged shower door
Example of a small transitional master gray tile and ceramic tile doorless shower design in Atlanta with shaker cabinets, white cabinets, gray walls, quartz countertops, a two-piece toilet, an undermount sink and a hinged shower door

Large trendy master gray tile and cement tile gray floor and concrete floor double shower photo in Other with medium tone wood cabinets, a one-piece toilet, gray walls, a vessel sink, a hinged shower door, black countertops and concrete countertops
Reload the page to not see this specific ad anymore

Custom european style cabinets, hidden kitchen concept, procelain walls, white on white modern kitchen
Inspiration for a large modern eat-in kitchen remodel in San Francisco with an undermount sink, flat-panel cabinets, white cabinets, solid surface countertops, white backsplash, stone slab backsplash, black appliances, an island and white countertops
Inspiration for a large modern eat-in kitchen remodel in San Francisco with an undermount sink, flat-panel cabinets, white cabinets, solid surface countertops, white backsplash, stone slab backsplash, black appliances, an island and white countertops

Kitchen - contemporary u-shaped kitchen idea in Other with stainless steel appliances, a farmhouse sink, recessed-panel cabinets, black backsplash, marble countertops and stone slab backsplash

Doorless shower - small transitional master white tile and subway tile marble floor and black floor doorless shower idea in Other with light wood cabinets, a two-piece toilet, an undermount sink, quartz countertops, a hinged shower door, white countertops and flat-panel cabinets
Home Design Ideas
Reload the page to not see this specific ad anymore

This creative transitional space was transformed from a very dated layout that did not function well for our homeowners - who enjoy cooking for both their family and friends. They found themselves cooking on a 30" by 36" tiny island in an area that had much more potential. A completely new floor plan was in order. An unnecessary hallway was removed to create additional space and a new traffic pattern. New doorways were created for access from the garage and to the laundry. Just a couple of highlights in this all Thermador appliance professional kitchen are the 10 ft island with two dishwashers (also note the heated tile area on the functional side of the island), double floor to ceiling pull-out pantries flanking the refrigerator, stylish soffited area at the range complete with burnished steel, niches and shelving for storage. Contemporary organic pendants add another unique texture to this beautiful, welcoming, one of a kind kitchen! Photos by David Cobb Photography.

After opening up the stairwell between the kitchen and the living room, the homeowners had extra storage space under the stairs. Now it's used as the dog's crate area, complete with a custom doggy door.
Photography by: William Manning

Modern linear kitchen is lit by natural light coming in via a clerestory window above the cabinetry.
Open concept kitchen - large contemporary l-shaped medium tone wood floor and brown floor open concept kitchen idea in Austin with flat-panel cabinets, white backsplash, stainless steel appliances, an island, quartz countertops, a drop-in sink, ceramic backsplash, beige countertops and dark wood cabinets
Open concept kitchen - large contemporary l-shaped medium tone wood floor and brown floor open concept kitchen idea in Austin with flat-panel cabinets, white backsplash, stainless steel appliances, an island, quartz countertops, a drop-in sink, ceramic backsplash, beige countertops and dark wood cabinets
2584































