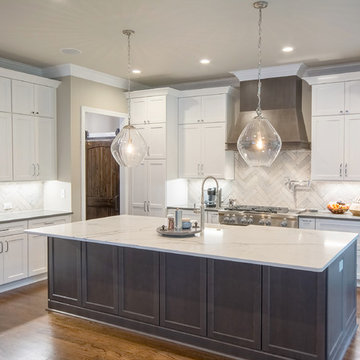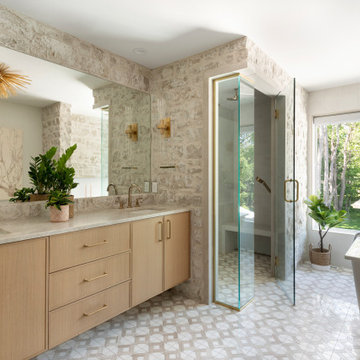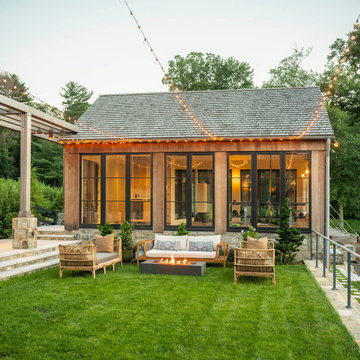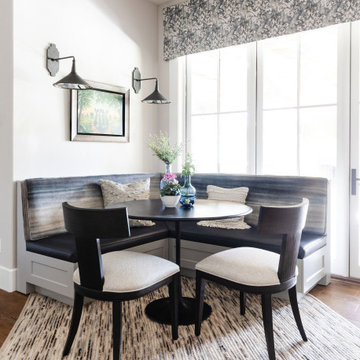Home Design Ideas
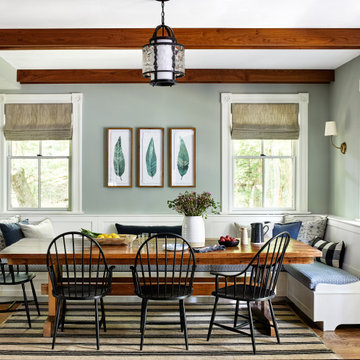
Inspiration for a cottage medium tone wood floor, brown floor and exposed beam breakfast nook remodel in DC Metro with gray walls

by Brian Walters
Example of a mid-sized classic l-shaped light wood floor and beige floor eat-in kitchen design in Detroit with shaker cabinets, medium tone wood cabinets, beige backsplash, stainless steel appliances, an undermount sink, granite countertops, stone tile backsplash and an island
Example of a mid-sized classic l-shaped light wood floor and beige floor eat-in kitchen design in Detroit with shaker cabinets, medium tone wood cabinets, beige backsplash, stainless steel appliances, an undermount sink, granite countertops, stone tile backsplash and an island
Find the right local pro for your project
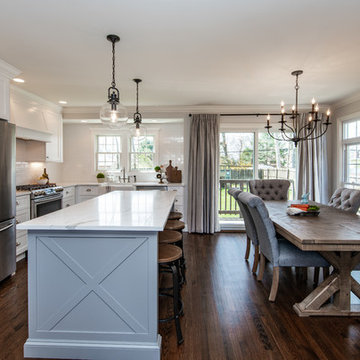
Inspiration for a mid-sized cottage l-shaped dark wood floor and brown floor eat-in kitchen remodel in New York with a farmhouse sink, shaker cabinets, white cabinets, quartz countertops, white backsplash, subway tile backsplash, stainless steel appliances, an island and white countertops
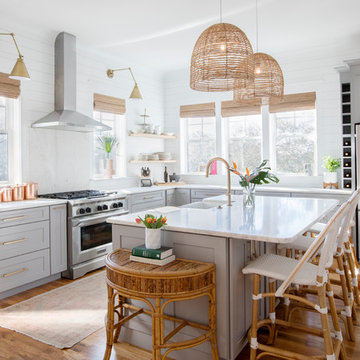
Margaret Wright Photography © 2018 Houzz
Beach style u-shaped medium tone wood floor and brown floor kitchen photo in Charleston with a farmhouse sink, shaker cabinets, gray cabinets, white backsplash, stainless steel appliances, an island and white countertops
Beach style u-shaped medium tone wood floor and brown floor kitchen photo in Charleston with a farmhouse sink, shaker cabinets, gray cabinets, white backsplash, stainless steel appliances, an island and white countertops

Beautiful landscaping design path to this modern rustic home in Hartford, Austin, Texas, 2022 project By Darash
Large trendy white two-story wood and board and batten house exterior photo in Austin with a shed roof, a shingle roof and a gray roof
Large trendy white two-story wood and board and batten house exterior photo in Austin with a shed roof, a shingle roof and a gray roof
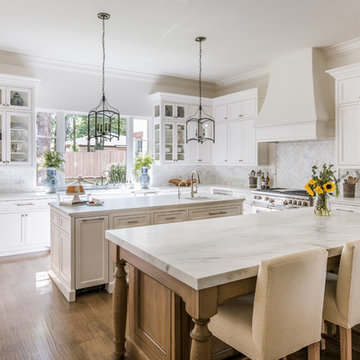
Open concept kitchen - transitional u-shaped dark wood floor open concept kitchen idea in Dallas with a farmhouse sink, shaker cabinets, white cabinets, white backsplash, paneled appliances, two islands and white countertops

Sponsored
Columbus, OH
Dave Fox Design Build Remodelers
Columbus Area's Luxury Design Build Firm | 17x Best of Houzz Winner!
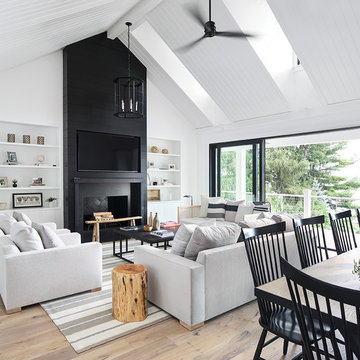
Example of a cottage open concept light wood floor living room design in Milwaukee with white walls, a standard fireplace and a wall-mounted tv
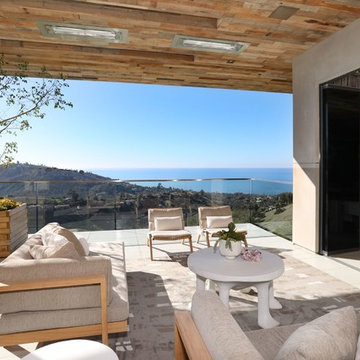
Inspiration for a large contemporary backyard deck remodel in Orange County with a fireplace and a roof extension
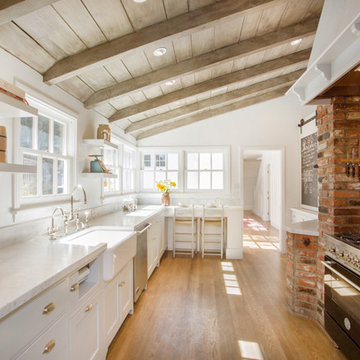
© Dana Miller, www.millerhallphoto.com
Kitchen - country medium tone wood floor kitchen idea in Los Angeles with a farmhouse sink, shaker cabinets, white cabinets, black appliances and no island
Kitchen - country medium tone wood floor kitchen idea in Los Angeles with a farmhouse sink, shaker cabinets, white cabinets, black appliances and no island
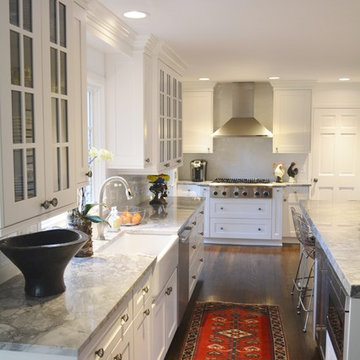
Example of a large transitional l-shaped dark wood floor and brown floor eat-in kitchen design in Detroit with a farmhouse sink, shaker cabinets, white cabinets, marble countertops, white backsplash, subway tile backsplash, stainless steel appliances and an island
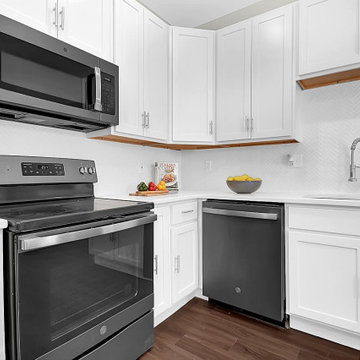
Sponsored
Columbus, OH
We Design, Build and Renovate
CHC & Family Developments
Industry Leading General Contractors in Franklin County, Ohio

Entryway - mid-sized country light wood floor and beige floor entryway idea in Other with white walls and a glass front door
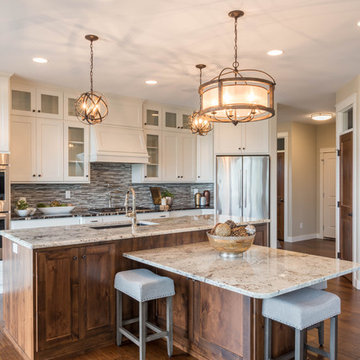
Ryan from North Dakota has built Architectural Designs Exclusive house plan 73348HS in reverse and was kind enough to share his beautiful photos with us!
This design features kitchen and dining areas that can both enjoy the great room fireplace thanks to its open floor plan.
You can also relax on the "other side" of the dual-sided fireplace in the hearth room - enjoying the view out the windows of the beautiful octagonal shaped room!
The lower floor is ideal for entertaining with a spacious game and family room and adjoining bar.
This level also includes a 5th bedroom and a large exercise room.
What a stunning design!
Check it out!
Specs-at-a-glance:
3,477 square feet of living
5 Bedrooms
4.5 Baths
Ready when you are. Where do YOU want to build?
Plan Link: http://bit.ly/73348HS
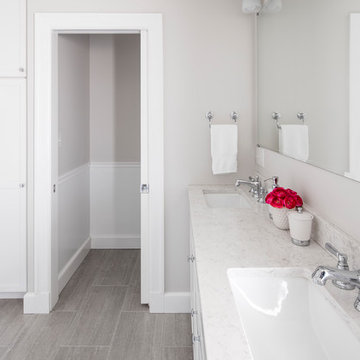
Inspiration for a mid-sized transitional 3/4 marble tile, gray tile and white tile vinyl floor and gray floor corner shower remodel in Boston with shaker cabinets, white cabinets, a hinged shower door, a two-piece toilet, gray walls, an undermount sink and quartzite countertops
Home Design Ideas
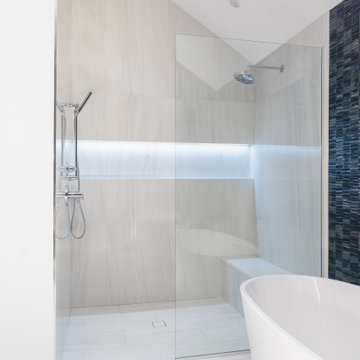
Sponsored
Hilliard, OH
Schedule a Free Consultation
Nova Design Build
Custom Premiere Design-Build Contractor | Hilliard, OH
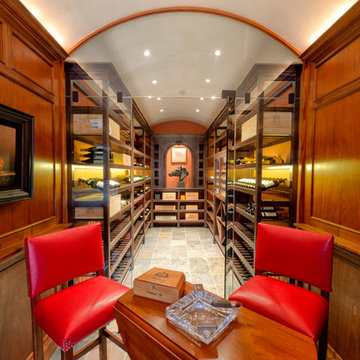
Cellarium Wine Racking
Large elegant slate floor wine cellar photo in Philadelphia with display racks
Large elegant slate floor wine cellar photo in Philadelphia with display racks
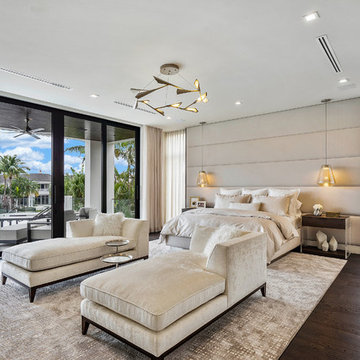
Fully integrated Signature Estate featuring Creston controls and Crestron panelized lighting, and Crestron motorized shades and draperies, whole-house audio and video, HVAC, voice and video communication atboth both the front door and gate. Modern, warm, and clean-line design, with total custom details and finishes. The front includes a serene and impressive atrium foyer with two-story floor to ceiling glass walls and multi-level fire/water fountains on either side of the grand bronze aluminum pivot entry door. Elegant extra-large 47'' imported white porcelain tile runs seamlessly to the rear exterior pool deck, and a dark stained oak wood is found on the stairway treads and second floor. The great room has an incredible Neolith onyx wall and see-through linear gas fireplace and is appointed perfectly for views of the zero edge pool and waterway.
The club room features a bar and wine featuring a cable wine racking system, comprised of cables made from the finest grade of stainless steel that makes it look as though the wine is floating on air. A center spine stainless steel staircase has a smoked glass railing and wood handrail.

Inspiration for a large transitional l-shaped medium tone wood floor and brown floor eat-in kitchen remodel in Phoenix with an undermount sink, white cabinets, quartz countertops, brown backsplash, brick backsplash, stainless steel appliances, an island, recessed-panel cabinets and white countertops
32

























