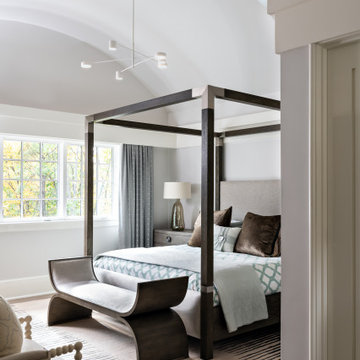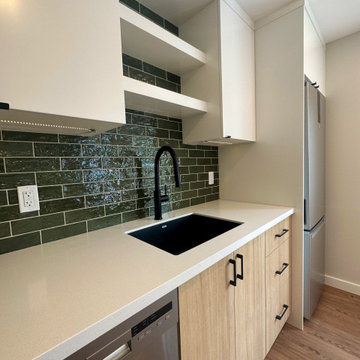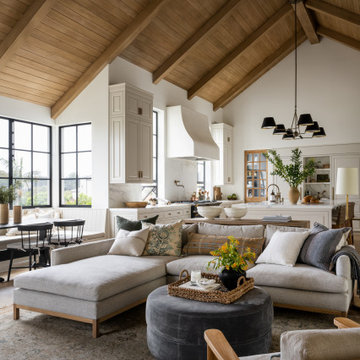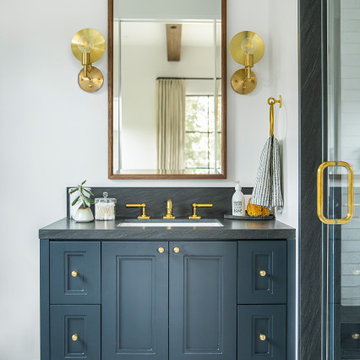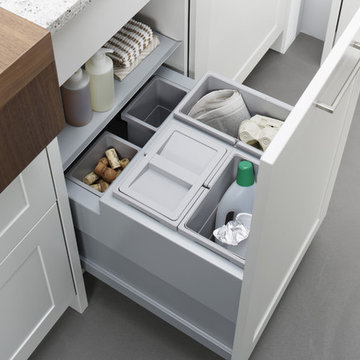Home Design Ideas
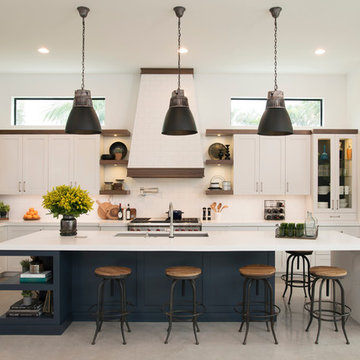
Located in the heart of Victoria Park neighborhood in Fort Lauderdale, FL, this kitchen is a play between clean, transitional shaker style with the edginess of a city loft. There is a crispness brought by the White Painted cabinets and warmth brought through the addition of Natural Walnut highlights. The grey concrete floors and subway-tile clad hood and back-splash ease more industrial elements into the design. The beautiful walnut trim woodwork, striking navy blue island and sleek waterfall counter-top live in harmony with the commanding presence of professional cooking appliances.
The warm and storied character of this kitchen is further reinforced by the use of unique floating shelves, which serve as display areas for treasured objects to bring a layer of history and personality to the Kitchen. It is not just a place for cooking, but a place for living, entertaining and loving.
Photo by: Matthew Horton
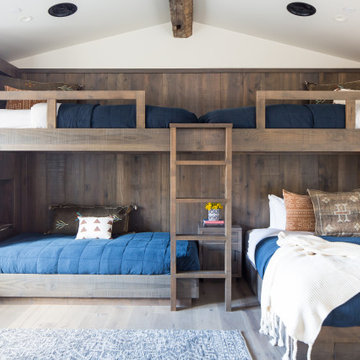
Mountain Modern Bunk Room with full sized built-in bunk beds.
Kids' bedroom - large rustic gender-neutral light wood floor and gray floor kids' bedroom idea with white walls
Kids' bedroom - large rustic gender-neutral light wood floor and gray floor kids' bedroom idea with white walls
Find the right local pro for your project
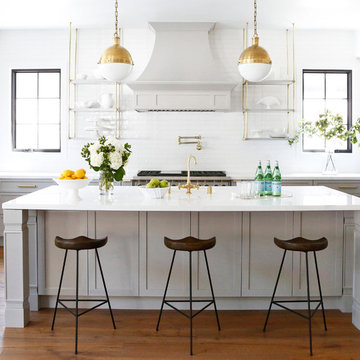
Cabinet paint color - Gray Huskie by Benjamin Moore
Floors - French Oak from California Classics, Mediterranean Collection
Pendants - Circa Lighting
Suspended Shelves - Brandino www.brandinobrass.com
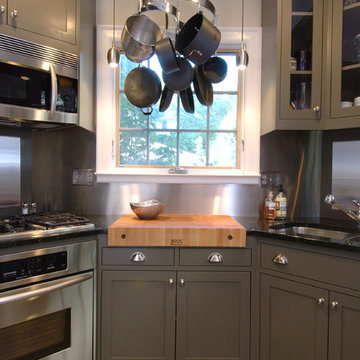
Angled corners cleverly allow for two cooks to work together in this smaller urban kitchen. Deep army green cabinets and granite counter offset the gleaming stainless steel back splash. Pot rack and rich thick maple butcher block set the stage for this gastronome's next masterpiece!
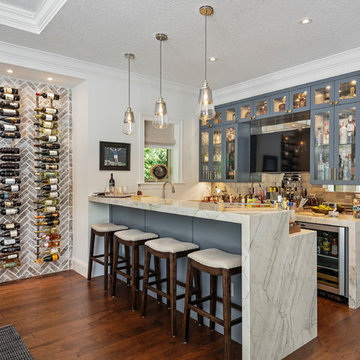
Rickie Agapito
Beach style dark wood floor seated home bar photo in Orlando with glass-front cabinets, gray cabinets, marble countertops, metal backsplash and white countertops
Beach style dark wood floor seated home bar photo in Orlando with glass-front cabinets, gray cabinets, marble countertops, metal backsplash and white countertops

Design: Wendy Williams
Kicthen: SnaideroUSA
Photography: Ryan W. Carr
Kitchen - contemporary beige floor kitchen idea in Los Angeles with an undermount sink, flat-panel cabinets, white cabinets, white backsplash, stone slab backsplash, paneled appliances, an island and white countertops
Kitchen - contemporary beige floor kitchen idea in Los Angeles with an undermount sink, flat-panel cabinets, white cabinets, white backsplash, stone slab backsplash, paneled appliances, an island and white countertops
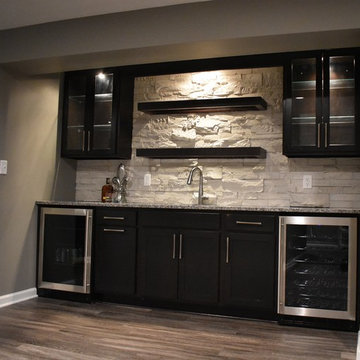
Inspiration for a mid-sized transitional single-wall wet bar remodel in Indianapolis with shaker cabinets

Small modern apartments benefit from a less is more design approach. To maximize space in this living room we used a rug with optical widening properties and wrapped a gallery wall around the seating area. Ottomans give extra seating when armchairs are too big for the space.

The homeowners wanted to improve the layout and function of their tired 1980’s bathrooms. The master bath had a huge sunken tub that took up half the floor space and the shower was tiny and in small room with the toilet. We created a new toilet room and moved the shower to allow it to grow in size. This new space is far more in tune with the client’s needs. The kid’s bath was a large space. It only needed to be updated to today’s look and to flow with the rest of the house. The powder room was small, adding the pedestal sink opened it up and the wallpaper and ship lap added the character that it needed
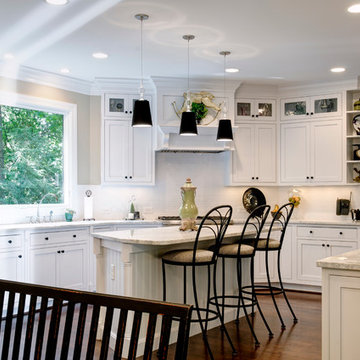
Sponsored
Columbus, OH
Dave Fox Design Build Remodelers
Columbus Area's Luxury Design Build Firm | 17x Best of Houzz Winner!
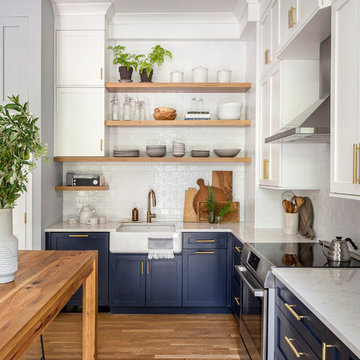
View of open shelves and apron front sink, Sherwin Williams Naval Blue lower cabinets with bronze bar pulls.
Kitchen - transitional l-shaped medium tone wood floor kitchen idea in Boston with recessed-panel cabinets, blue cabinets, white backsplash, ceramic backsplash and an island
Kitchen - transitional l-shaped medium tone wood floor kitchen idea in Boston with recessed-panel cabinets, blue cabinets, white backsplash, ceramic backsplash and an island
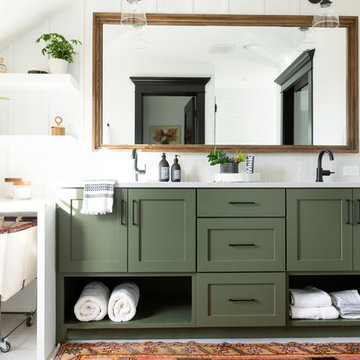
Cottage white floor bathroom photo in Grand Rapids with shaker cabinets, green cabinets, white walls, an undermount sink and white countertops

Example of a mid-sized minimalist light wood floor kitchen design in Austin with an undermount sink, flat-panel cabinets, light wood cabinets, gray backsplash, stone slab backsplash, stainless steel appliances, an island and gray countertops
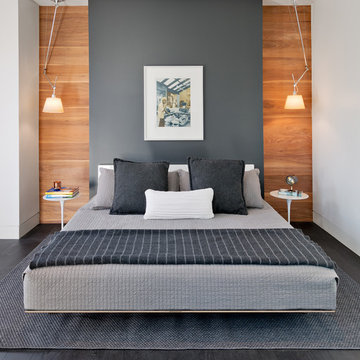
Allen Russ Photography
Inspiration for a large contemporary master dark wood floor and gray floor bedroom remodel in DC Metro with gray walls and no fireplace
Inspiration for a large contemporary master dark wood floor and gray floor bedroom remodel in DC Metro with gray walls and no fireplace
Home Design Ideas
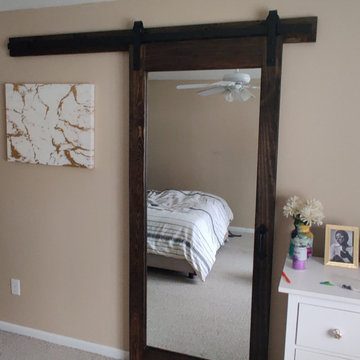
Sponsored
Kirkersville, OH
Veteran Owned & Operated!
Ngrained Woodworks
Custom Woodworking, Décor, and More in Franklin County

Black and white beautifully combined make this bathroom sleek and chic. Clean lines and modern design elements encompass this client's flawless design flair.
Photographer: Morgan English @theenglishden

Family room in a finished basement with custom entertainment center built-in and electric fireplace. Crown molding and LED light strips line the tray ceiling which hide the structural beams and ductwork. The bright lighting and hard ceiling remove the sense of being in a basement.
Photo Credit: John Benford Photography
16

























