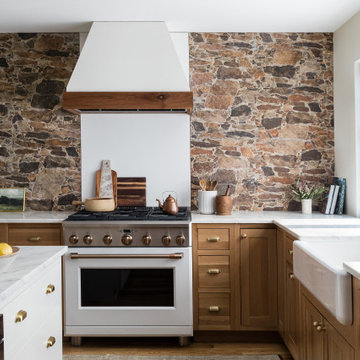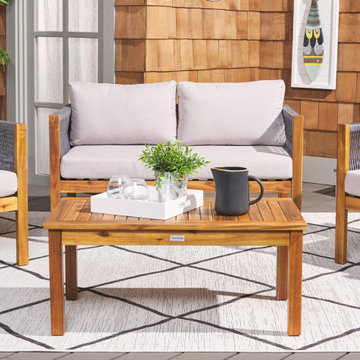Home Design Ideas

Mike Kaskel
Large elegant wooden l-shaped wood railing staircase photo in Houston with painted risers
Large elegant wooden l-shaped wood railing staircase photo in Houston with painted risers
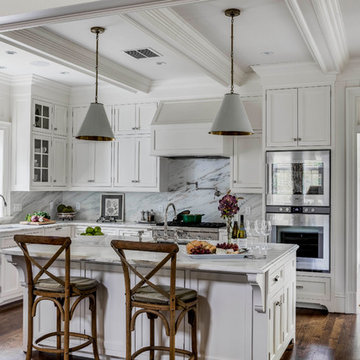
Greg Premru
Example of a mid-sized farmhouse l-shaped brown floor and dark wood floor kitchen design in Boston with recessed-panel cabinets, white cabinets, marble countertops, white backsplash, marble backsplash, paneled appliances, an island, white countertops and an undermount sink
Example of a mid-sized farmhouse l-shaped brown floor and dark wood floor kitchen design in Boston with recessed-panel cabinets, white cabinets, marble countertops, white backsplash, marble backsplash, paneled appliances, an island, white countertops and an undermount sink

The upper level of this gorgeous Trex deck is the central entertaining and dining space and includes a beautiful concrete fire table and a custom cedar bench that floats over the deck. The dining space is defined by the stunning, cantilevered, aluminum pergola above and cable railing along the edge of the deck. Adjacent to the pergola is a covered grill and prep space. Light brown custom cedar screen walls provide privacy along the landscaped terrace and compliment the warm hues of the decking. Clean, modern light fixtures are also present in the deck steps, along the deck perimeter, and throughout the landscape making the space well-defined in the evening as well as the daytime.
Find the right local pro for your project

The focal point of this beautiful family room is the bookmatched marble fireplace wall. A contemporary linear fireplace and big screen TV provide comfort and entertainment for the family room, while a large sectional sofa and comfortable chaise provide seating for up to nine guests. Lighted LED bookcase cabinets flank the fireplace with ample storage in the deep drawers below. This family room is both functional and beautiful for an active family.

This expansive Victorian had tremendous historic charm but hadn’t seen a kitchen renovation since the 1950s. The homeowners wanted to take advantage of their views of the backyard and raised the roof and pushed the kitchen into the back of the house, where expansive windows could allow southern light into the kitchen all day. A warm historic gray/beige was chosen for the cabinetry, which was contrasted with character oak cabinetry on the appliance wall and bar in a modern chevron detail. Kitchen Design: Sarah Robertson, Studio Dearborn Architect: Ned Stoll, Interior finishes Tami Wassong Interiors
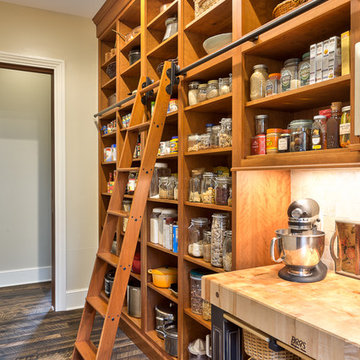
Example of a classic kitchen pantry design in Other with open cabinets and medium tone wood cabinets

Francis Dzikowski
Small transitional u-shaped dark wood floor and brown floor enclosed kitchen photo in New York with white cabinets, beige backsplash, an undermount sink, recessed-panel cabinets, soapstone countertops, subway tile backsplash, stainless steel appliances and no island
Small transitional u-shaped dark wood floor and brown floor enclosed kitchen photo in New York with white cabinets, beige backsplash, an undermount sink, recessed-panel cabinets, soapstone countertops, subway tile backsplash, stainless steel appliances and no island
Reload the page to not see this specific ad anymore

Entryway - mid-sized country gray floor and porcelain tile entryway idea in Richmond with white walls and a dark wood front door

Photography by Paul Linnebach
Bathroom - large modern master gray tile and ceramic tile ceramic tile and gray floor bathroom idea in Minneapolis with flat-panel cabinets, dark wood cabinets, a one-piece toilet, white walls, a vessel sink and concrete countertops
Bathroom - large modern master gray tile and ceramic tile ceramic tile and gray floor bathroom idea in Minneapolis with flat-panel cabinets, dark wood cabinets, a one-piece toilet, white walls, a vessel sink and concrete countertops
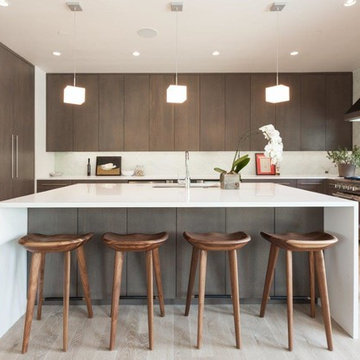
Inspiration for a large modern u-shaped light wood floor and brown floor eat-in kitchen remodel in Other with flat-panel cabinets, stainless steel appliances, an island, brown cabinets and blue backsplash

Mid-sized elegant l-shaped brown floor and dark wood floor kitchen photo in New York with a farmhouse sink, shaker cabinets, soapstone countertops, white backsplash, ceramic backsplash, an island, black appliances and gray cabinets

Added small mud room space in Laundry Room. Modern wallcovering Graham and Brown. Porcelain Tile Floors Fabrique from Daltile. Dash and Albert rug, Custom shelving with hooks. Baldwin Door handles. Cabinet custom white paint to match previous trim.
Reload the page to not see this specific ad anymore
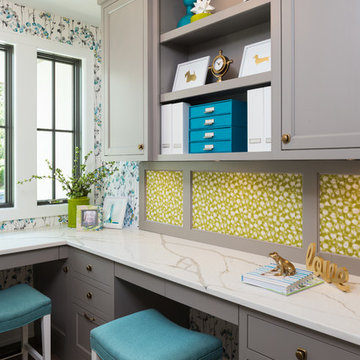
Study room - mid-sized transitional built-in desk dark wood floor study room idea in Minneapolis with multicolored walls and no fireplace

Example of a cottage l-shaped kitchen design in Sacramento with an integrated sink, flat-panel cabinets, white cabinets, wood countertops, white backsplash, subway tile backsplash, stainless steel appliances and an island

Timeless Palm Springs glamour meets modern in Pulp Design Studios' bathroom design created for the DXV Design Panel 2016. The design is one of four created by an elite group of celebrated designers for DXV's national ad campaign. Faced with the challenge of creating a beautiful space from nothing but an empty stage, Beth and Carolina paired mid-century touches with bursts of colors and organic patterns. The result is glamorous with touches of quirky fun -- the definition of splendid living.

Open concept kitchen - large transitional marble floor and beige floor open concept kitchen idea in Austin with an undermount sink, dark wood cabinets, beige backsplash, stainless steel appliances, an island, granite countertops, subway tile backsplash and recessed-panel cabinets
Home Design Ideas
Reload the page to not see this specific ad anymore
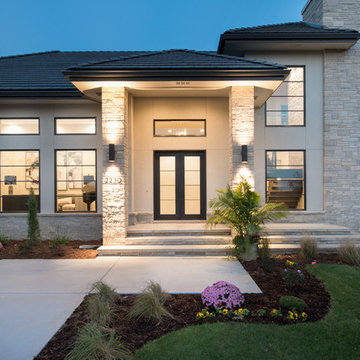
Shane Organ Photo
Inspiration for a large contemporary beige two-story stucco exterior home remodel in Wichita with a hip roof
Inspiration for a large contemporary beige two-story stucco exterior home remodel in Wichita with a hip roof
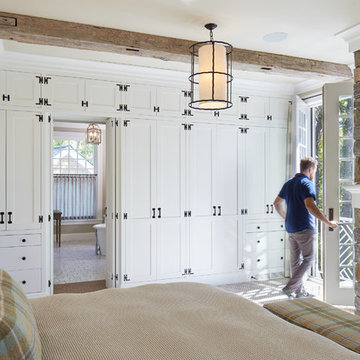
Builder: John Kraemer & Sons | Architecture: Murphy & Co. Design | Interiors: Engler Studio | Photography: Corey Gaffer
Inspiration for a large coastal master carpeted and brown floor bedroom remodel in Minneapolis with a standard fireplace and beige walls
Inspiration for a large coastal master carpeted and brown floor bedroom remodel in Minneapolis with a standard fireplace and beige walls

Inspiration for a mid-sized timeless medium tone wood floor and brown floor home office library remodel in New York with gray walls and no fireplace
2984


























