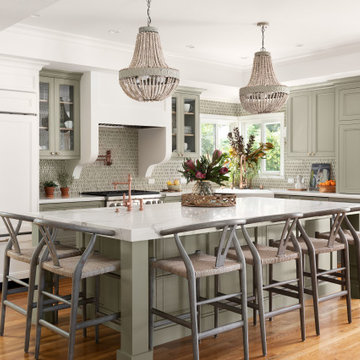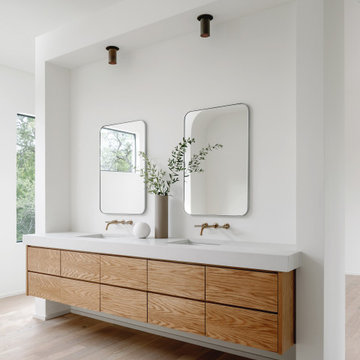Home Design Ideas

Kitchen pantry - mid-sized transitional galley brick floor and red floor kitchen pantry idea in Grand Rapids with recessed-panel cabinets, blue cabinets, granite countertops, white backsplash, shiplap backsplash, stainless steel appliances, white countertops and no island
Find the right local pro for your project
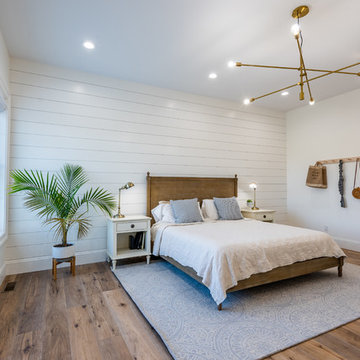
Example of a cottage guest medium tone wood floor and brown floor bedroom design in Other with white walls

Our clients had a kitchen that suffered from a lack of natural light, little connection to the dining and entertaining space, and many storage problems. With brand-new cabinetry, one less wall and more durable finishes, we were able to give them the kitchen they've always wanted.

Photography by Jess Kettle
Inspiration for a coastal light wood floor and beige floor single front door remodel in San Francisco with white walls and a white front door
Inspiration for a coastal light wood floor and beige floor single front door remodel in San Francisco with white walls and a white front door

cabin, country home, custom vanity, farm sink, modern farmhouse, mountain home, natural materials,
Farmhouse white tile white floor bathroom photo in Salt Lake City with dark wood cabinets, white walls, a trough sink, white countertops and open cabinets
Farmhouse white tile white floor bathroom photo in Salt Lake City with dark wood cabinets, white walls, a trough sink, white countertops and open cabinets
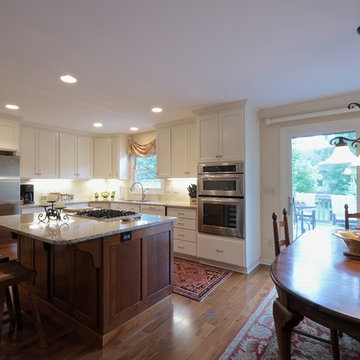
Sponsored
Plain City, OH
Kuhns Contracting, Inc.
Central Ohio's Trusted Home Remodeler Specializing in Kitchens & Baths

Inspiration for a coastal master brown floor bathroom remodel in Orange County with blue cabinets, gray walls, an undermount sink, white countertops and flat-panel cabinets

Inspiration for a huge french country l-shaped dark wood floor and brown floor kitchen remodel in San Francisco with a farmhouse sink, stainless steel appliances, two islands, beige countertops, white cabinets, granite countertops, beige backsplash, stone tile backsplash and raised-panel cabinets

Kitchen - transitional l-shaped dark wood floor and brown floor kitchen idea in Charlotte with shaker cabinets, gray cabinets, white backsplash, stainless steel appliances, an island and white countertops
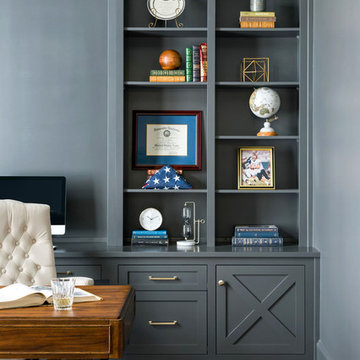
Rustic White Interiors
Inspiration for a large transitional freestanding desk dark wood floor and brown floor study room remodel in Atlanta with gray walls
Inspiration for a large transitional freestanding desk dark wood floor and brown floor study room remodel in Atlanta with gray walls

Remodeled Kitchen with White Cabinetry, White Quartz Countertops, Black Modern Lighting, Black and White Marble Backsplash, Engineered Hardwood Flooring, Double Islands

Transitional black tile multicolored floor alcove shower photo in Houston with shaker cabinets, black cabinets, white walls, an undermount sink and white countertops

Sponsored
Columbus, OH
Structural Remodeling
Franklin County's Heavy Timber Specialists | Best of Houzz 2020!

Bathroom - industrial dark wood floor bathroom idea in Denver with a two-piece toilet and a wall-mount sink

This Condo has been in the family since it was first built. And it was in desperate need of being renovated. The kitchen was isolated from the rest of the condo. The laundry space was an old pantry that was converted. We needed to open up the kitchen to living space to make the space feel larger. By changing the entrance to the first guest bedroom and turn in a den with a wonderful walk in owners closet.
Then we removed the old owners closet, adding that space to the guest bath to allow us to make the shower bigger. In addition giving the vanity more space.
The rest of the condo was updated. The master bath again was tight, but by removing walls and changing door swings we were able to make it functional and beautiful all that the same time.

Trendy backyard concrete paver patio photo in Seattle with a roof extension

Open concept kitchen - mid-sized coastal l-shaped light wood floor and beige floor open concept kitchen idea in Los Angeles with an undermount sink, white cabinets, gray backsplash, stainless steel appliances, an island, quartzite countertops, cement tile backsplash, white countertops and recessed-panel cabinets
Home Design Ideas

Sponsored
Columbus, OH
8x Best of Houzz
Dream Baths by Kitchen Kraft
Your Custom Bath Designers & Remodelers in Columbus I 10X Best Houzz

Starlight Images Inc.
Study room - huge transitional freestanding desk light wood floor and beige floor study room idea in Houston with blue walls and no fireplace
Study room - huge transitional freestanding desk light wood floor and beige floor study room idea in Houston with blue walls and no fireplace

Open concept kitchen - mid-sized rustic l-shaped medium tone wood floor, brown floor and wood ceiling open concept kitchen idea in San Francisco with an undermount sink, flat-panel cabinets, distressed cabinets, quartz countertops, an island and beige countertops

Kitchen Design: Lifestyle Kitchen Studio
Interior Design: Francesca Owings Interior Design
Builder: Insignia Homes
Photography: Ashley Avila Photography
564

























