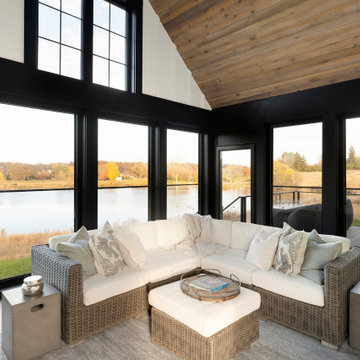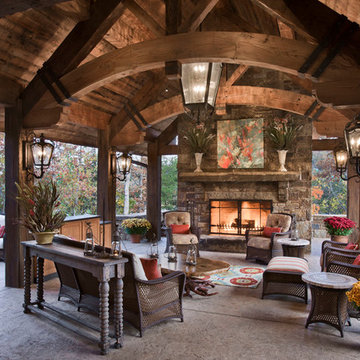Home Design Ideas

Shelby Halberg Photography
Example of a large trendy open concept and formal carpeted and blue floor living room design in Miami with white walls, no fireplace and no tv
Example of a large trendy open concept and formal carpeted and blue floor living room design in Miami with white walls, no fireplace and no tv
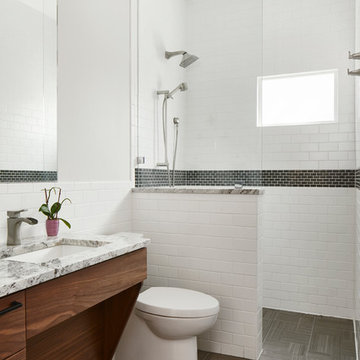
Cherry Lane Residence accessible guest bathroom. Construction by RisherMartin Fine Homes. Photography by Andrea Calo.
Example of a mid-sized transitional white tile and subway tile gray floor bathroom design in Austin with white walls, quartzite countertops, flat-panel cabinets, medium tone wood cabinets, an undermount sink and gray countertops
Example of a mid-sized transitional white tile and subway tile gray floor bathroom design in Austin with white walls, quartzite countertops, flat-panel cabinets, medium tone wood cabinets, an undermount sink and gray countertops
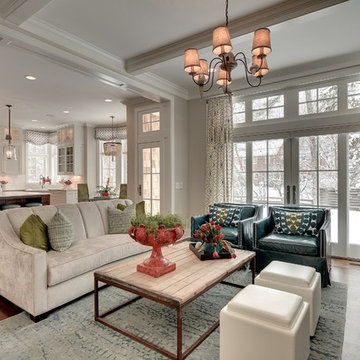
Mike McCaw - Spacecrafting / Architectural Photography
Example of a mid-sized classic open concept living room design in Minneapolis
Example of a mid-sized classic open concept living room design in Minneapolis
Find the right local pro for your project
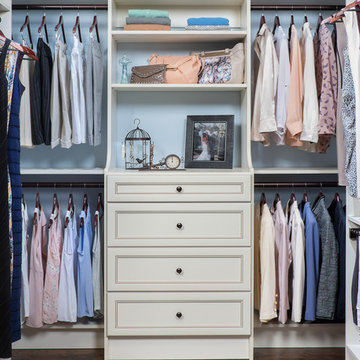
Walk-in closet - mid-sized transitional gender-neutral dark wood floor walk-in closet idea in Boston with recessed-panel cabinets and white cabinets
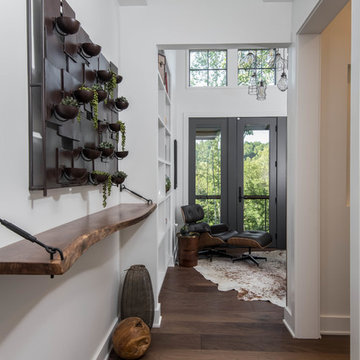
Hallway - mid-sized rustic dark wood floor hallway idea in Other with white walls

Elegant single-wall medium tone wood floor and brown floor home bar photo in Portland Maine with green cabinets, no sink, beaded inset cabinets, white backsplash, subway tile backsplash and white countertops

Paint color is Winter Solstice
Photography by Robert Granoff
Example of a transitional carpeted family room design in New York with gray walls
Example of a transitional carpeted family room design in New York with gray walls
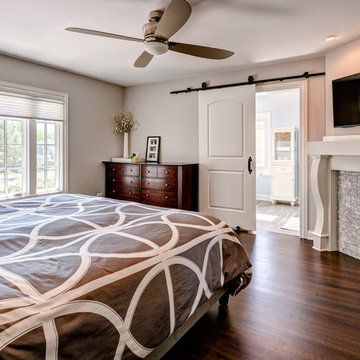
Sponsored
Columbus, OH
Hope Restoration & General Contracting
Columbus Design-Build, Kitchen & Bath Remodeling, Historic Renovations

This rustic-inspired basement includes an entertainment area, two bars, and a gaming area. The renovation created a bathroom and guest room from the original office and exercise room. To create the rustic design the renovation used different naturally textured finishes, such as Coretec hard pine flooring, wood-look porcelain tile, wrapped support beams, walnut cabinetry, natural stone backsplashes, and fireplace surround,

Bronze metal hood over Thermadore 48 inch range. White cabinets with cup pulls and marble subway backsplash.
Inspiration for a large country l-shaped medium tone wood floor and brown floor open concept kitchen remodel in San Francisco with a farmhouse sink, shaker cabinets, white cabinets, quartz countertops, gray backsplash, marble backsplash, stainless steel appliances, an island and white countertops
Inspiration for a large country l-shaped medium tone wood floor and brown floor open concept kitchen remodel in San Francisco with a farmhouse sink, shaker cabinets, white cabinets, quartz countertops, gray backsplash, marble backsplash, stainless steel appliances, an island and white countertops

Eat-in kitchen - small eclectic l-shaped medium tone wood floor and brown floor eat-in kitchen idea in Atlanta with a farmhouse sink, shaker cabinets, blue cabinets, quartz countertops, blue backsplash, ceramic backsplash, stainless steel appliances, a peninsula and blue countertops

This kitchen is the perfect example of how dark stained cabinets don't necessarily create a dark space. The natural and artificial light in this kitchen's design allow the space to be bright and welcoming.
Scott Amundson Photography, LLC
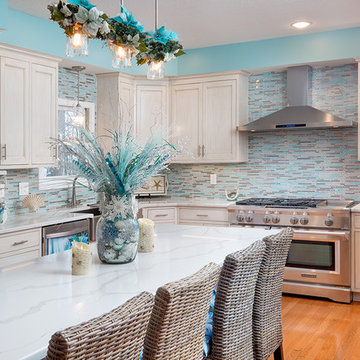
Sponsored
Plain City, OH
Kuhns Contracting, Inc.
Central Ohio's Trusted Home Remodeler Specializing in Kitchens & Baths

Mid-sized trendy l-shaped medium tone wood floor and brown floor eat-in kitchen photo in Chicago with an undermount sink, shaker cabinets, white cabinets, wood countertops, white backsplash, subway tile backsplash, stainless steel appliances, an island and brown countertops
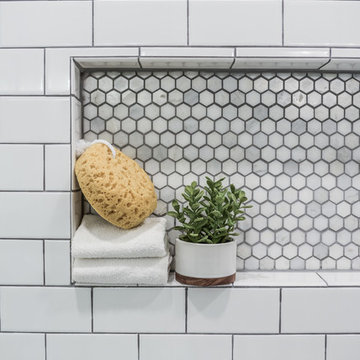
Darby Kate Photography
Example of a farmhouse master white tile and ceramic tile ceramic tile and gray floor bathroom design in Dallas with shaker cabinets, gray cabinets, gray walls, an undermount sink and granite countertops
Example of a farmhouse master white tile and ceramic tile ceramic tile and gray floor bathroom design in Dallas with shaker cabinets, gray cabinets, gray walls, an undermount sink and granite countertops
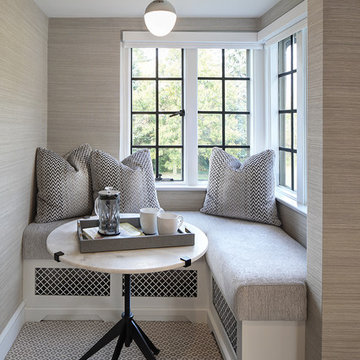
Inspiration for a transitional carpeted and gray floor bedroom remodel in Cleveland with gray walls

FX Home Tours
Interior Design: Osmond Design
Example of a large transitional u-shaped light wood floor and brown floor open concept kitchen design in Salt Lake City with marble countertops, white backsplash, marble backsplash, stainless steel appliances, two islands, white countertops, a farmhouse sink and recessed-panel cabinets
Example of a large transitional u-shaped light wood floor and brown floor open concept kitchen design in Salt Lake City with marble countertops, white backsplash, marble backsplash, stainless steel appliances, two islands, white countertops, a farmhouse sink and recessed-panel cabinets
Home Design Ideas
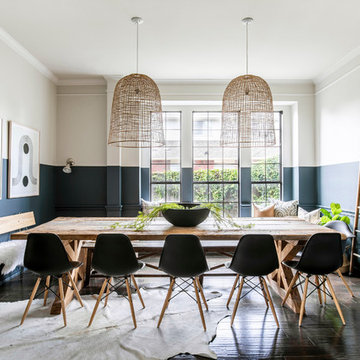
J.Turnbough Photography
Enclosed dining room - mid-sized coastal dark wood floor and brown floor enclosed dining room idea in Dallas with multicolored walls and no fireplace
Enclosed dining room - mid-sized coastal dark wood floor and brown floor enclosed dining room idea in Dallas with multicolored walls and no fireplace

Inspiration for a large country open concept light wood floor living room remodel in Salt Lake City with white walls, a standard fireplace, a stone fireplace and a concealed tv
104


























