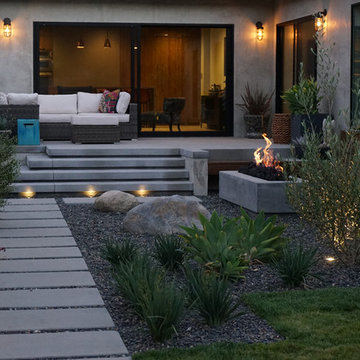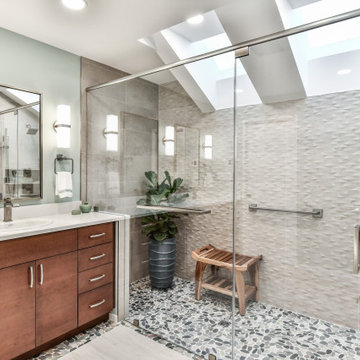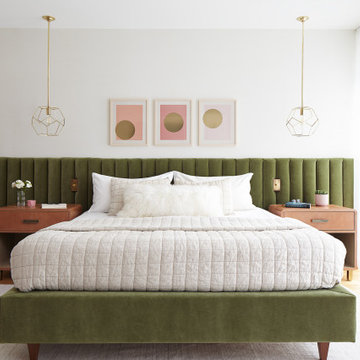Home Design Ideas

Entryway design with blue door from Osmond Designs.
Hallway - transitional light wood floor and beige floor hallway idea in Salt Lake City with beige walls
Hallway - transitional light wood floor and beige floor hallway idea in Salt Lake City with beige walls

Matthew Niemann Photography
www.matthewniemann.com
Example of a transitional open concept carpeted and gray floor living room design in Other with gray walls
Example of a transitional open concept carpeted and gray floor living room design in Other with gray walls

Bathroom - small transitional 3/4 white tile and subway tile porcelain tile, blue floor and single-sink bathroom idea in Phoenix with shaker cabinets, blue cabinets, gray walls, an undermount sink, quartz countertops, white countertops and a built-in vanity
Find the right local pro for your project

Photography ©2012 Tony Valainis
Living room - mid-sized contemporary formal and enclosed bamboo floor living room idea in Indianapolis with white walls, a ribbon fireplace and no tv
Living room - mid-sized contemporary formal and enclosed bamboo floor living room idea in Indianapolis with white walls, a ribbon fireplace and no tv

Amazing transformation of a large family Kitchen, including banquette seating around the table. Sub Zero and Wolf appliances and hardware by Armac Martin are some of the top-of-the-line finishes.
Space planning and cabinetry: Jennifer Howard, JWH
Cabinet Installation: JWH Construction Management
Photography: Tim Lenz.

This modern farmhouse kitchen features a beautiful combination of Navy Blue painted and gray stained Hickory cabinets that’s sure to be an eye-catcher. The elegant “Morel” stain blends and harmonizes the natural Hickory wood grain while emphasizing the grain with a subtle gray tone that beautifully coordinated with the cool, deep blue paint.
The “Gale Force” SW 7605 blue paint from Sherwin-Williams is a stunning deep blue paint color that is sophisticated, fun, and creative. It’s a stunning statement-making color that’s sure to be a classic for years to come and represents the latest in color trends. It’s no surprise this beautiful navy blue has been a part of Dura Supreme’s Curated Color Collection for several years, making the top 6 colors for 2017 through 2020.
Beyond the beautiful exterior, there is so much well-thought-out storage and function behind each and every cabinet door. The two beautiful blue countertop towers that frame the modern wood hood and cooktop are two intricately designed larder cabinets built to meet the homeowner’s exact needs.
The larder cabinet on the left is designed as a beverage center with apothecary drawers designed for housing beverage stir sticks, sugar packets, creamers, and other misc. coffee and home bar supplies. A wine glass rack and shelves provides optimal storage for a full collection of glassware while a power supply in the back helps power coffee & espresso (machines, blenders, grinders and other small appliances that could be used for daily beverage creations. The roll-out shelf makes it easier to fill clean and operate each appliance while also making it easy to put away. Pocket doors tuck out of the way and into the cabinet so you can easily leave open for your household or guests to access, but easily shut the cabinet doors and conceal when you’re ready to tidy up.
Beneath the beverage center larder is a drawer designed with 2 layers of multi-tasking storage for utensils and additional beverage supplies storage with space for tea packets, and a full drawer of K-Cup storage. The cabinet below uses powered roll-out shelves to create the perfect breakfast center with power for a toaster and divided storage to organize all the daily fixings and pantry items the household needs for their morning routine.
On the right, the second larder is the ultimate hub and center for the homeowner’s baking tasks. A wide roll-out shelf helps store heavy small appliances like a KitchenAid Mixer while making them easy to use, clean, and put away. Shelves and a set of apothecary drawers help house an assortment of baking tools, ingredients, mixing bowls and cookbooks. Beneath the counter a drawer and a set of roll-out shelves in various heights provides more easy access storage for pantry items, misc. baking accessories, rolling pins, mixing bowls, and more.
The kitchen island provides a large worktop, seating for 3-4 guests, and even more storage! The back of the island includes an appliance lift cabinet used for a sewing machine for the homeowner’s beloved hobby, a deep drawer built for organizing a full collection of dishware, a waste recycling bin, and more!
All and all this kitchen is as functional as it is beautiful!
Request a FREE Dura Supreme Brochure Packet:
http://www.durasupreme.com/request-brochure

Andrea Rugg
Double shower - large traditional master white tile and subway tile ceramic tile and multicolored floor double shower idea in Los Angeles with medium tone wood cabinets, white walls, an undermount sink, a hinged shower door, a two-piece toilet, marble countertops and flat-panel cabinets
Double shower - large traditional master white tile and subway tile ceramic tile and multicolored floor double shower idea in Los Angeles with medium tone wood cabinets, white walls, an undermount sink, a hinged shower door, a two-piece toilet, marble countertops and flat-panel cabinets

Starr Homes, LLC
Mountain style dark wood floor kitchen photo in Dallas with a farmhouse sink, shaker cabinets, dark wood cabinets, beige backsplash, subway tile backsplash and an island
Mountain style dark wood floor kitchen photo in Dallas with a farmhouse sink, shaker cabinets, dark wood cabinets, beige backsplash, subway tile backsplash and an island

Bernard Andre
Inspiration for a mid-sized contemporary formal dark wood floor and gray floor living room remodel in San Francisco with white walls, no fireplace and no tv
Inspiration for a mid-sized contemporary formal dark wood floor and gray floor living room remodel in San Francisco with white walls, no fireplace and no tv

This property was transformed from an 1870s YMCA summer camp into an eclectic family home, built to last for generations. Space was made for a growing family by excavating the slope beneath and raising the ceilings above. Every new detail was made to look vintage, retaining the core essence of the site, while state of the art whole house systems ensure that it functions like 21st century home.
This home was featured on the cover of ELLE Décor Magazine in April 2016.
G.P. Schafer, Architect
Rita Konig, Interior Designer
Chambers & Chambers, Local Architect
Frederika Moller, Landscape Architect
Eric Piasecki, Photographer

2018 Artisan Home Tour
Photo: LandMark Photography
Builder: City Homes, LLC
Example of a classic l-shaped medium tone wood floor and brown floor kitchen pantry design in Minneapolis with open cabinets, white cabinets and brown countertops
Example of a classic l-shaped medium tone wood floor and brown floor kitchen pantry design in Minneapolis with open cabinets, white cabinets and brown countertops

Mid-sized trendy 3/4 black tile, gray tile, white tile and glass tile porcelain tile and black floor bathroom photo in Los Angeles with flat-panel cabinets, dark wood cabinets, white walls, an undermount sink, quartz countertops, a hinged shower door and white countertops

Innis Casey Photography
Photo of a large modern drought-tolerant and shade backyard gravel landscaping in Los Angeles with a fire pit.
Photo of a large modern drought-tolerant and shade backyard gravel landscaping in Los Angeles with a fire pit.

Jenna & Lauren Weiler
Mid-sized minimalist laminate floor and multicolored floor laundry room photo in Minneapolis with an undermount sink, flat-panel cabinets, gray cabinets, granite countertops, a stacked washer/dryer and gray walls
Mid-sized minimalist laminate floor and multicolored floor laundry room photo in Minneapolis with an undermount sink, flat-panel cabinets, gray cabinets, granite countertops, a stacked washer/dryer and gray walls

Inspiration for a mid-sized transitional ceramic tile and multicolored floor mudroom remodel in San Diego with gray walls

Shower your bathroom in our lush green Seedling subway tile for the ultimate escape.
DESIGN
Interior Blooms Design Co.
PHOTOS
Emily Kennedy Photography
Tile Shown: 2" & 6" Hexagon in Calcite; 3x6 & Cori Molding in Seedling
Home Design Ideas

After. We could look at this stunning curbless shower all day! Universal design features which aid in safe access are beautifully and subtly worked into the design.

Master bedroom with custom green velvet upholstered headboard wall and bed frame. Leather and natural linen nightstands. Brass pendant lighting and integrated dimmer switches.

Example of a transitional blue tile beige floor and single-sink bathroom design in Sacramento with shaker cabinets, blue cabinets, beige walls, an undermount sink, white countertops and a built-in vanity
416

























