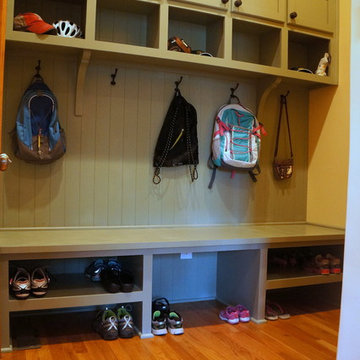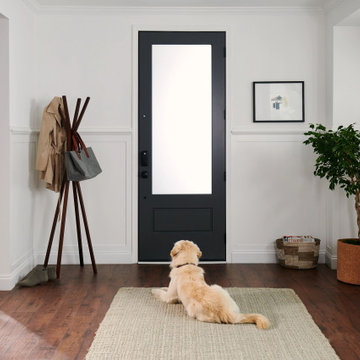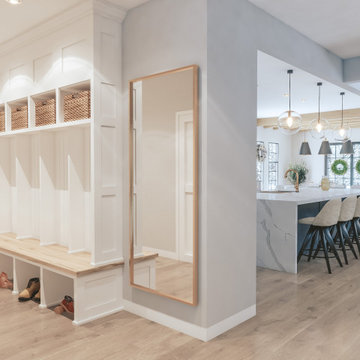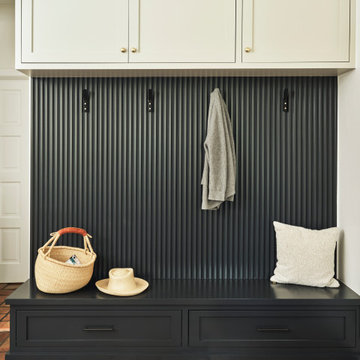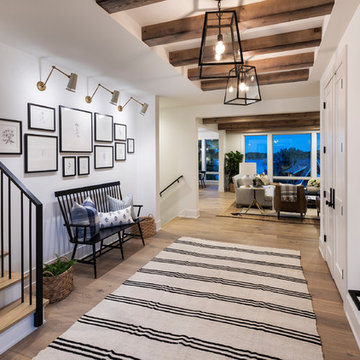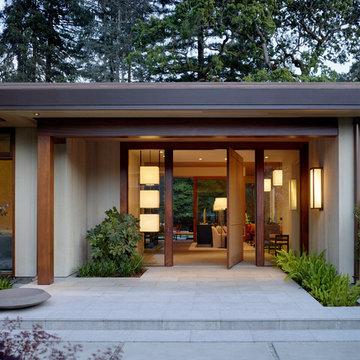Entryway Ideas
Refine by:
Budget
Sort by:Popular Today
1281 - 1300 of 501,384 photos
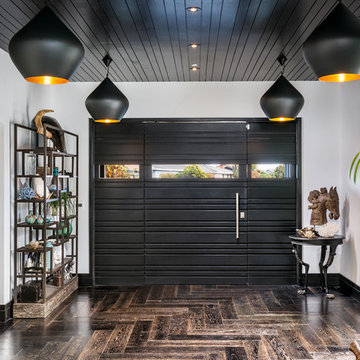
Example of a mid-sized trendy dark wood floor entryway design in San Francisco with white walls and a black front door
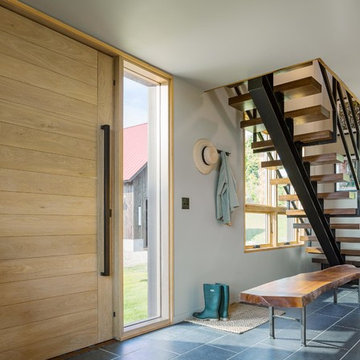
Jim Westpahlen
Example of a mid-sized minimalist porcelain tile and gray floor entryway design in Burlington with gray walls and a light wood front door
Example of a mid-sized minimalist porcelain tile and gray floor entryway design in Burlington with gray walls and a light wood front door
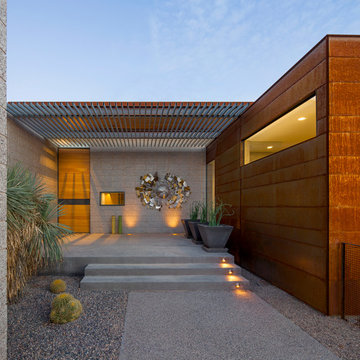
path leading to the main entry. custom steel and wood entry door is surrounded by ground face stack bond masonry and weathered steel walls.
photo: bill timmerman
Find the right local pro for your project
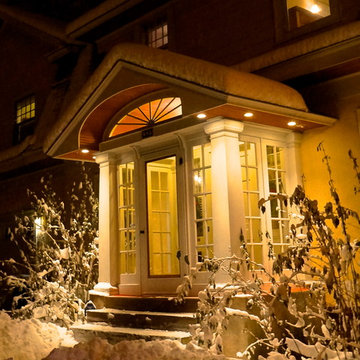
BACKGROUND
Glass-enclosed Vestibules are an uncommon, friendly entrance to any home. This 1917 Vestibule had been patched and repaired many times before being torn down. The design was a collaborative effort with Lee Meyer Architects; rebuilt to match other remodeling on this home.
SOLUTION
We rebuilt the structure with hand-built arched roof trusses, new columns and support beams, along with glass door panels, period trim, lighting and a beaded ceiling. Photo by Greg Schmidt.
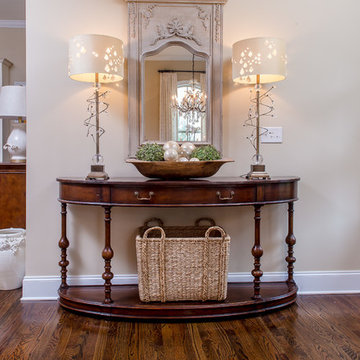
Example of a mid-sized transitional dark wood floor and brown floor entryway design in Atlanta with beige walls and a dark wood front door
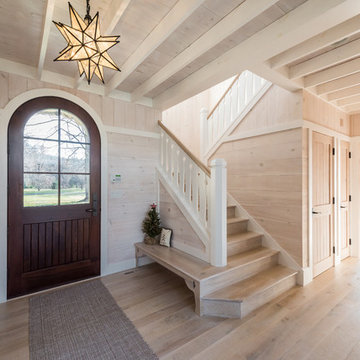
The staircase is located in the entry to the house. The second tread wraps around to form a bench for the entry.
Photographer: Daniel Contelmo Architects
Reload the page to not see this specific ad anymore

This 7,000 square foot space located is a modern weekend getaway for a modern family of four. The owners were looking for a designer who could fuse their love of art and elegant furnishings with the practicality that would fit their lifestyle. They owned the land and wanted to build their new home from the ground up. Betty Wasserman Art & Interiors, Ltd. was a natural fit to make their vision a reality.
Upon entering the house, you are immediately drawn to the clean, contemporary space that greets your eye. A curtain wall of glass with sliding doors, along the back of the house, allows everyone to enjoy the harbor views and a calming connection to the outdoors from any vantage point, simultaneously allowing watchful parents to keep an eye on the children in the pool while relaxing indoors. Here, as in all her projects, Betty focused on the interaction between pattern and texture, industrial and organic.
Project completed by New York interior design firm Betty Wasserman Art & Interiors, which serves New York City, as well as across the tri-state area and in The Hamptons.
For more about Betty Wasserman, click here: https://www.bettywasserman.com/
To learn more about this project, click here: https://www.bettywasserman.com/spaces/sag-harbor-hideaway/
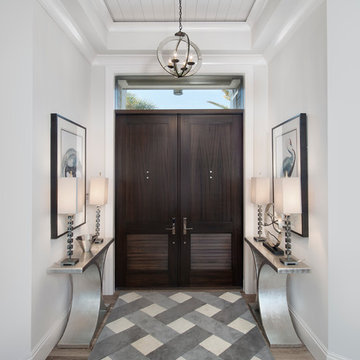
Photos by Giovanni Photography
Example of a mid-sized transitional light wood floor entryway design in Miami with gray walls and a dark wood front door
Example of a mid-sized transitional light wood floor entryway design in Miami with gray walls and a dark wood front door

This front entry door is 48" wide and features a 36" tall Stainless Steel Handle. It is a 3 lite door with white laminated glass, while the sidelite is done in clear glass. It is painted in a burnt orange color on the outside, while the interior is painted black.
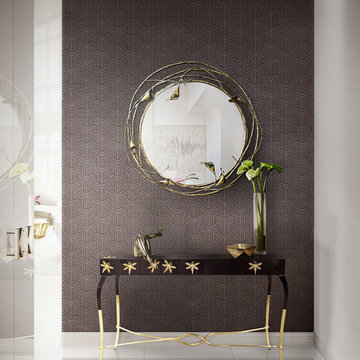
Stella | Mirror
LURIDAE | CONSOLE
Foyer - contemporary foyer idea in Chicago with gray walls
Foyer - contemporary foyer idea in Chicago with gray walls
Reload the page to not see this specific ad anymore
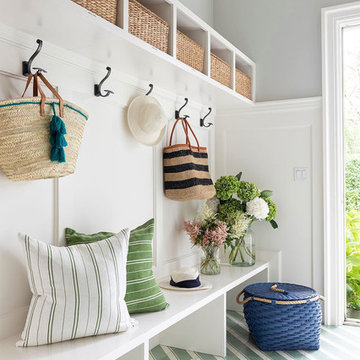
Builder: Vital Habitats, Farrell Building Company
Photography: Spacecrafting
Beach style painted wood floor and multicolored floor mudroom photo in Other with gray walls
Beach style painted wood floor and multicolored floor mudroom photo in Other with gray walls
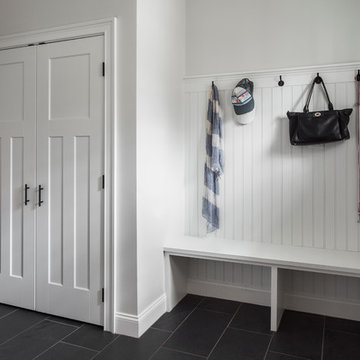
Kitchen and mudroom remodel by Woodland Contracting in Duxbury, MA.
Entryway - mid-sized transitional slate floor entryway idea in Boston with white walls and a light wood front door
Entryway - mid-sized transitional slate floor entryway idea in Boston with white walls and a light wood front door
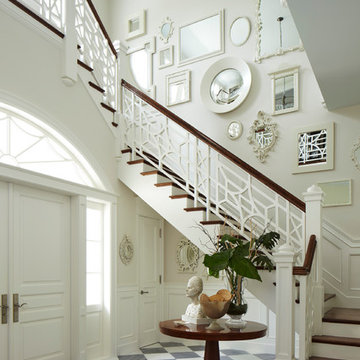
Inspiration for a timeless entryway remodel in Miami with white walls and a white front door
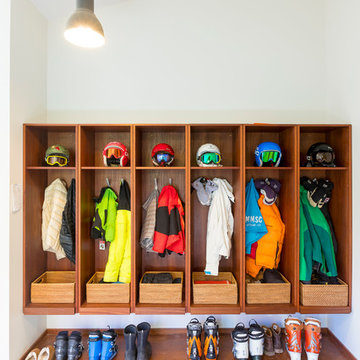
Large Mudroom with Mahogany Ski Lockers and stained concrete floors.
Photo Credit: Corey Hendrickson
Huge mountain style concrete floor mudroom photo in Boston
Huge mountain style concrete floor mudroom photo in Boston
Entryway Ideas
Reload the page to not see this specific ad anymore
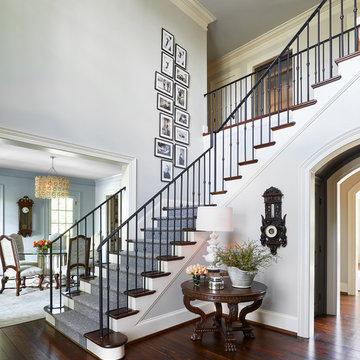
Example of a mid-sized classic dark wood floor and brown floor entryway design in Nashville with gray walls and a dark wood front door
65






