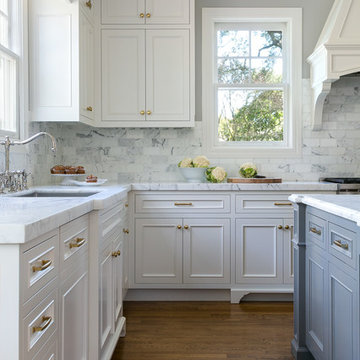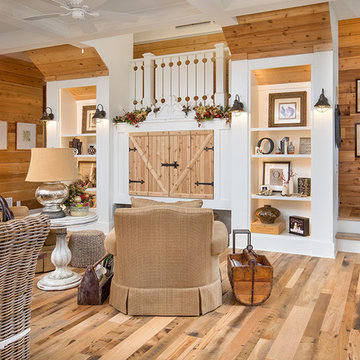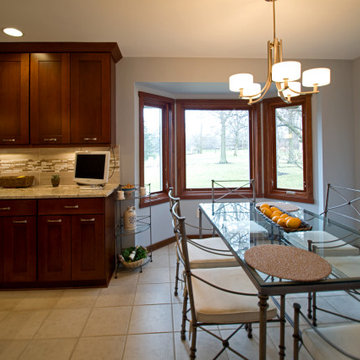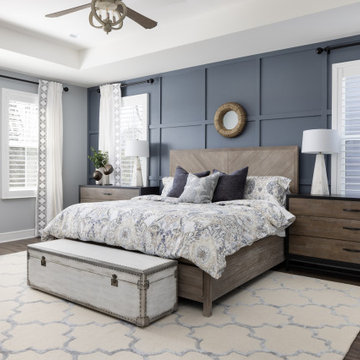Home Design Ideas
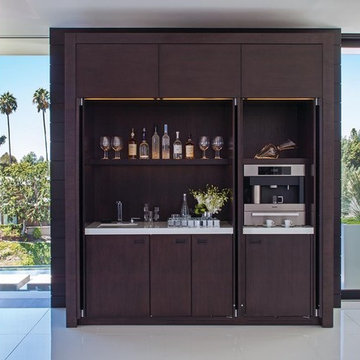
Inspiration for a contemporary single-wall wet bar remodel in Los Angeles with flat-panel cabinets and dark wood cabinets

This drop zone space is accessible from the attached 2 car garage and from this glass paneled door leading from the motor court, making it centrally located and highly functional. It is your typical drop zone, but with a twist. Literally. The custom live edge coat hook board adds in some visual interest and uniqueness to the room. Pike always likes to incorporate special design elements like that to take spaces from ordinary to extraordinary, without the need to go overboard.
Cabinet Paint- Benjamin Moore Sea Haze
Floor Tile- Jeffrey Court Union Mosaic Grey ( https://www.jeffreycourt.com/product/union-mosaic-grey-13-125-in-x-15-375-in-x-6-mm-14306/)
Find the right local pro for your project

Light brown custom cedar screen walls provide privacy along the landscaped terrace and compliment the warm hues of the decking and provide the perfect backdrop for the floating wooden bench.
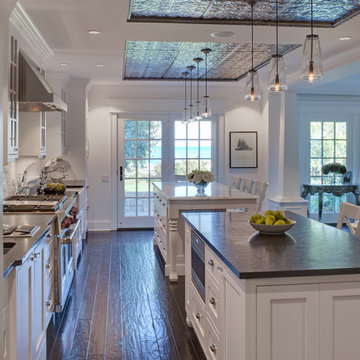
This remarkable renovation turned a 1950s kitchen into a modern culinary marvel. The unique design features a second island where guests can mingle and snack without hindering the chef. In the tradition of New England beachfront homes, huge bay windows offer a stunning view of the lake, and most appliances (including the Subzero refrigerator and Wolf warming drawer) are hidden within the cabinetry to maintain clean lines. Crisp white walls and furnishings contrast with dark walnut floors, an embossed tin ceiling, and countertops in Calcutta Gold marble and Cohiba antiqued granite
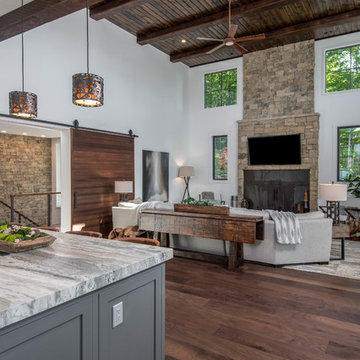
Example of a large mountain style l-shaped dark wood floor and brown floor eat-in kitchen design in Other with an undermount sink, shaker cabinets, white cabinets, granite countertops, white backsplash, window backsplash, stainless steel appliances, an island and black countertops

Inspiration for a small transitional porcelain tile, multicolored floor and wallpaper entryway remodel in New York with pink walls and a dark wood front door

Flat Panel Kitchen Cabinets + Wood Island Modern Design
Example of a large trendy galley ceramic tile and gray floor open concept kitchen design in Columbus with an undermount sink, flat-panel cabinets, gray cabinets, gray backsplash, gray countertops, quartzite countertops, stone slab backsplash, black appliances and an island
Example of a large trendy galley ceramic tile and gray floor open concept kitchen design in Columbus with an undermount sink, flat-panel cabinets, gray cabinets, gray backsplash, gray countertops, quartzite countertops, stone slab backsplash, black appliances and an island

The lighter tones of this open space mixed with elegant and beach- styled touches creates an elegant, worldly and coastal feeling.
Large beach style gray floor and slate floor sunroom photo in Boston with a skylight, a standard fireplace and a stone fireplace
Large beach style gray floor and slate floor sunroom photo in Boston with a skylight, a standard fireplace and a stone fireplace

Compact master bathroom with spa like glass tub enclosure and rainfall shower, lots of creative storage.
Bathroom - small eclectic master white tile and subway tile slate floor bathroom idea in San Francisco with an undermount sink, white cabinets, quartz countertops, a two-piece toilet and gray walls
Bathroom - small eclectic master white tile and subway tile slate floor bathroom idea in San Francisco with an undermount sink, white cabinets, quartz countertops, a two-piece toilet and gray walls
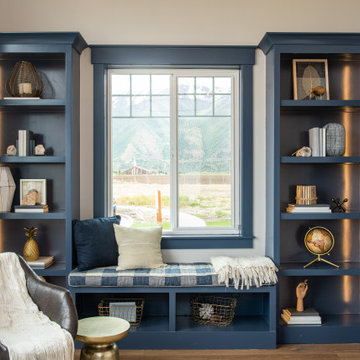
Inspiration for a mid-sized transitional freestanding desk medium tone wood floor and brown floor home office remodel in Salt Lake City with beige walls and no fireplace
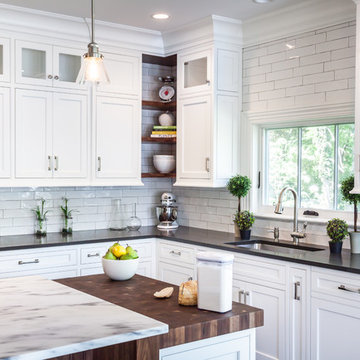
Countertop Wood: Walnut with Sapwood
Construction Style: End Grain
Countertop Thickness: 2 3/4" thick
Size: 22" x 45"
Countertop Edge Profile: 1/8” Roundover on top horizontal edges, bottom horizontal edges, and vertical corners
Wood Countertop Finish: Grothouse Original Oil™
Wood Stain: Natural Wood – No Stain
Designer: Stonington Cabinetry & Designs
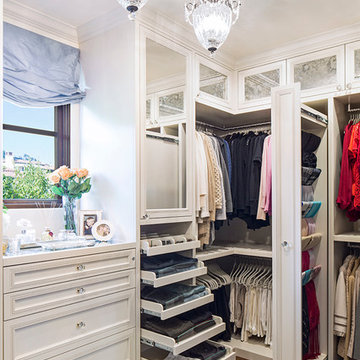
Meghan Beierle-O'Brien
Inspiration for a timeless closet remodel in Los Angeles with white cabinets
Inspiration for a timeless closet remodel in Los Angeles with white cabinets

Photography: John Sutton
Elegant kitchen photo in San Francisco with beaded inset cabinets, white cabinets, marble countertops, white backsplash, subway tile backsplash and stainless steel appliances
Elegant kitchen photo in San Francisco with beaded inset cabinets, white cabinets, marble countertops, white backsplash, subway tile backsplash and stainless steel appliances

Inspiration for a scandinavian light wood floor and beige floor eat-in kitchen remodel in Birmingham with flat-panel cabinets, light wood cabinets, stainless steel appliances, an island and white countertops
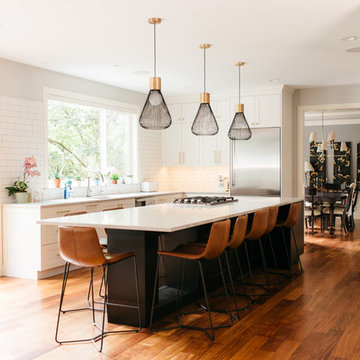
Inspiration for a large transitional u-shaped medium tone wood floor and brown floor open concept kitchen remodel in Seattle with shaker cabinets, white cabinets, quartz countertops, an island, white countertops, an undermount sink, white backsplash, subway tile backsplash and stainless steel appliances

Contemporary Black Guest Bathroom With Floating Shelves.
Black is an unexpected palette in this contemporary guest bathroom. The dark walls are contrasted by a light wood vanity and wood floating shelves. Brass hardware adds a glam touch to the space.
Home Design Ideas
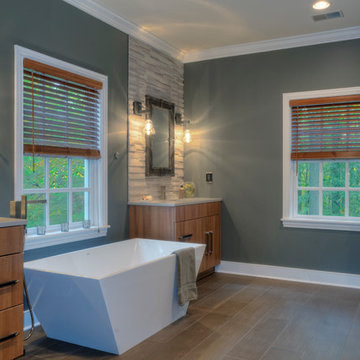
Sponsored
Columbus, OH
Dave Fox Design Build Remodelers
Columbus Area's Luxury Design Build Firm | 17x Best of Houzz Winner!

Bathroom - mid-sized country master white tile and subway tile porcelain tile and black floor bathroom idea in Seattle with shaker cabinets, light wood cabinets, a one-piece toilet, white walls, an undermount sink, a hinged shower door, white countertops and quartz countertops

Kitchen - large transitional u-shaped gray floor kitchen idea in Sacramento with an undermount sink, shaker cabinets, white cabinets, white backsplash, stainless steel appliances, an island and gray countertops
144

























