Home Design Ideas
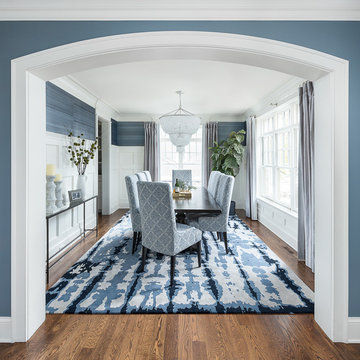
Picture Perfect House
Inspiration for a transitional medium tone wood floor and brown floor enclosed dining room remodel in Chicago
Inspiration for a transitional medium tone wood floor and brown floor enclosed dining room remodel in Chicago

Inspiration for a large contemporary galley gray floor eat-in kitchen remodel in Los Angeles with flat-panel cabinets, an island, medium tone wood cabinets, white backsplash, stone slab backsplash, paneled appliances and white countertops
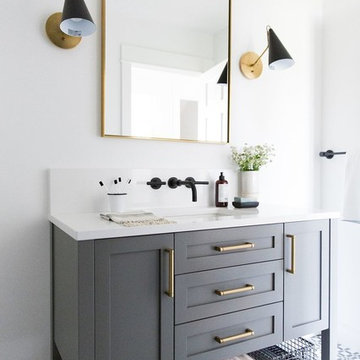
Mid-sized transitional kids' ceramic tile and multicolored floor bathroom photo in Salt Lake City with gray cabinets, white walls, an undermount sink, white countertops and shaker cabinets
Find the right local pro for your project

Studio KW Photography Designed by: Masterpiece Design Group
Eat-in kitchen - farmhouse l-shaped medium tone wood floor and brown floor eat-in kitchen idea in Orlando with white cabinets, quartzite countertops, gray backsplash, glass tile backsplash, stainless steel appliances, an island, gray countertops and shaker cabinets
Eat-in kitchen - farmhouse l-shaped medium tone wood floor and brown floor eat-in kitchen idea in Orlando with white cabinets, quartzite countertops, gray backsplash, glass tile backsplash, stainless steel appliances, an island, gray countertops and shaker cabinets

Adding Large Candle Holders in niches helps create depth in the room and keeping the integrity of the Spanish Influenced home.
Example of a large tuscan open concept slate floor and brown floor family room design in Phoenix with brown walls, a standard fireplace, a concrete fireplace and a wall-mounted tv
Example of a large tuscan open concept slate floor and brown floor family room design in Phoenix with brown walls, a standard fireplace, a concrete fireplace and a wall-mounted tv

Example of a transitional medium tone wood floor and brown floor home yoga studio design in Jacksonville with gray walls
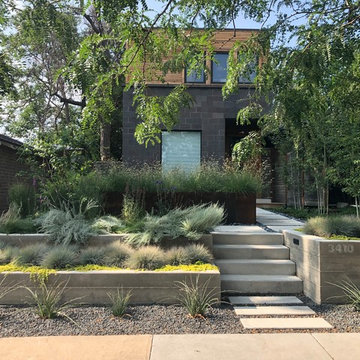
Photo of a contemporary front yard retaining wall landscape in Denver.
Reload the page to not see this specific ad anymore

Marc Mauldin Photography, Inc.
Trendy galley medium tone wood floor and gray floor kitchen photo in Atlanta with an undermount sink, flat-panel cabinets, light wood cabinets, black backsplash, paneled appliances, an island and white countertops
Trendy galley medium tone wood floor and gray floor kitchen photo in Atlanta with an undermount sink, flat-panel cabinets, light wood cabinets, black backsplash, paneled appliances, an island and white countertops

Eat-in kitchen - large contemporary single-wall gray floor and concrete floor eat-in kitchen idea in Dallas with flat-panel cabinets, gray cabinets, an island, an undermount sink, quartz countertops, stainless steel appliances and white countertops

Mid-sized cottage u-shaped medium tone wood floor and brown floor eat-in kitchen photo in Orange County with a farmhouse sink, shaker cabinets, white cabinets, stainless steel appliances, an island, white countertops, marble countertops, white backsplash and wood backsplash

Large transitional master gray tile and matchstick tile gray floor and porcelain tile bathroom photo in DC Metro with gray walls, an undermount sink, marble countertops and white countertops

Mid-sized traditional gray one-story mixed siding exterior home idea in Other with a shingle roof

Photo by Christopher Stark.
Powder room - transitional medium tone wood floor and brown floor powder room idea in San Francisco with shaker cabinets, blue cabinets, white walls, an undermount sink and white countertops
Powder room - transitional medium tone wood floor and brown floor powder room idea in San Francisco with shaker cabinets, blue cabinets, white walls, an undermount sink and white countertops
Reload the page to not see this specific ad anymore

Margot Hartford
Inspiration for a 1950s gray floor and slate floor open concept kitchen remodel in San Francisco with flat-panel cabinets, dark wood cabinets, white backsplash, subway tile backsplash, stainless steel appliances and an island
Inspiration for a 1950s gray floor and slate floor open concept kitchen remodel in San Francisco with flat-panel cabinets, dark wood cabinets, white backsplash, subway tile backsplash, stainless steel appliances and an island

As featured in the Houzz article: Data Watch: The Most Popular Bath Splurges This Year
October 2017
https://www.houzz.com/ideabooks/93802100/list/data-watch-the-most-popular-bath-splurges-this-year

Example of a large country master gray tile travertine floor and brown floor wet room design in San Diego with shaker cabinets, dark wood cabinets, white walls, an undermount sink, quartzite countertops and a hinged shower door

http://genevacabinet.com, GENEVA CABINET COMPANY, LLC , Lake Geneva, WI., Lake house with open kitchen,Shiloh cabinetry pained finish in Repose Grey, Essex door style with beaded inset, corner cabinet, decorative pulls, appliance panels, Definite Quartz Viareggio countertops
Home Design Ideas
Reload the page to not see this specific ad anymore
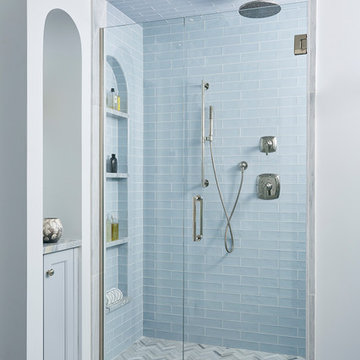
alyssa lee photography
Example of a transitional 3/4 blue tile gray floor alcove shower design in Minneapolis with blue cabinets and a hinged shower door
Example of a transitional 3/4 blue tile gray floor alcove shower design in Minneapolis with blue cabinets and a hinged shower door

Inspiration for a mid-sized transitional formal and open concept dark wood floor and brown floor living room remodel in Grand Rapids with beige walls, a ribbon fireplace, a metal fireplace and no tv
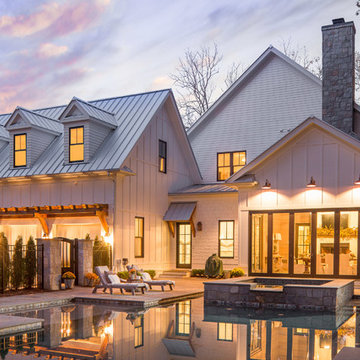
Amazing front porch of a modern farmhouse built by Steve Powell Homes (www.stevepowellhomes.com). Photo Credit: David Cannon Photography (www.davidcannonphotography.com)
144



























