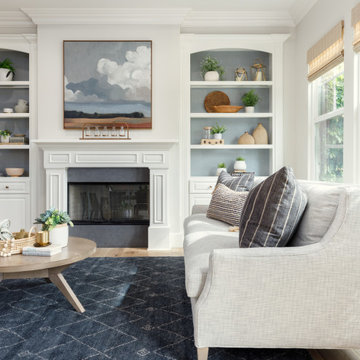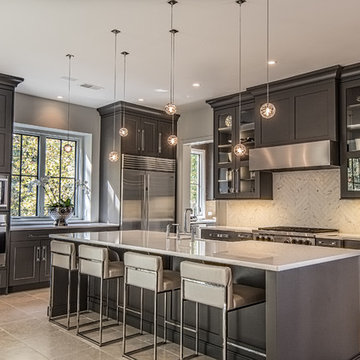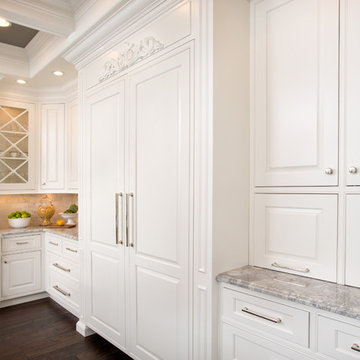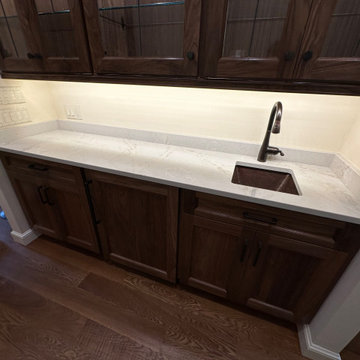Home Design Ideas

The detailed plans for this bathroom can be purchased here: https://www.changeyourbathroom.com/shop/simple-yet-elegant-bathroom-plans/ Small bathroom with Carrara marble hex tile on floor, ceramic subway tile on shower walls, marble counter top, marble bench seat, marble trimming out window, water resistant marine shutters in shower, towel rack with capital picture frame, frameless glass panel with hinges. Atlanta Bathroom

The indoor kitchen and dining room lead directly out to the outdoor kitchen and dining space. The screens on the outdoor space allows for the sliding door to remain open.
Find the right local pro for your project
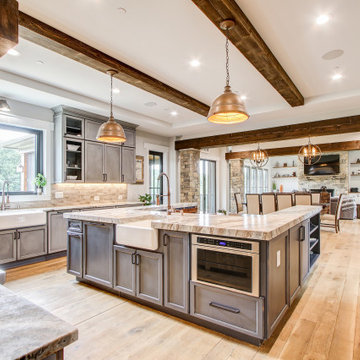
This stunning custom home in Clarksburg, MD serves as both Home and Corporate Office for Ambition Custom Homes. Nestled on 5 acres in Clarksburg, Maryland, this new home features unique privacy and beautiful year round views of Little Bennett Regional Park. This spectacular, true Modern Farmhouse features large windows, natural stone and rough hewn beams throughout.
Special features of this 10,000+ square foot home include an open floorplan on the first floor; a first floor Master Suite with Balcony and His/Hers Walk-in Closets and Spa Bath; a spacious gourmet kitchen with oversized butler pantry and large banquette eat in breakfast area; a large four-season screened-in porch which connects to an outdoor BBQ & Outdoor Kitchen area. The Lower Level boasts a separate entrance, reception area and offices for Ambition Custom Homes; and for the family provides ample room for entertaining, exercise and family activities including a game room, pottery room and sauna. The Second Floor Level has three en-suite Bedrooms with views overlooking the 1st Floor. Ample storage, a 4-Car Garage and separate Bike Storage & Work room complete the unique features of this custom home.

Photo: Ben Benschneider;
Interior Design: Robin Chell
Bathroom - modern beige tile bathroom idea in Seattle with an integrated sink, flat-panel cabinets and light wood cabinets
Bathroom - modern beige tile bathroom idea in Seattle with an integrated sink, flat-panel cabinets and light wood cabinets

Christopher Davison, AIA
Example of a large minimalist galley utility room design in Austin with an utility sink, shaker cabinets, white cabinets, quartz countertops, a side-by-side washer/dryer and brown walls
Example of a large minimalist galley utility room design in Austin with an utility sink, shaker cabinets, white cabinets, quartz countertops, a side-by-side washer/dryer and brown walls

This outdoor kitchen/bar provides everything you need to entertain your guests outdoors. The stainless steel cabinets along the wall house a sink, refrigerator and plenty of storage.

Country gray floor and double-sink bathroom photo in Seattle with shaker cabinets, white cabinets, gray walls, an undermount sink and gray countertops

Inspiration for a mid-sized contemporary freestanding desk light wood floor and beige floor home office remodel in Orange County with white walls and a corner fireplace

Large transitional single-wall light wood floor and beige floor open concept kitchen photo in New York with a farmhouse sink, gray cabinets, white backsplash, stainless steel appliances, a peninsula, quartz countertops, matchstick tile backsplash and recessed-panel cabinets

Photo: Lisa Petrole
Example of a huge minimalist open concept and formal porcelain tile and gray floor living room design in San Francisco with white walls, a ribbon fireplace, a tile fireplace and no tv
Example of a huge minimalist open concept and formal porcelain tile and gray floor living room design in San Francisco with white walls, a ribbon fireplace, a tile fireplace and no tv

Example of a mid-sized mountain style open concept and formal medium tone wood floor and brown floor living room design in Chicago with beige walls, a standard fireplace and a plaster fireplace

Thibault Cartier
Inspiration for a mediterranean master white tile and subway tile cement tile floor and multicolored floor alcove shower remodel in San Francisco with shaker cabinets, gray cabinets, gray walls, an undermount sink, a hinged shower door and white countertops
Inspiration for a mediterranean master white tile and subway tile cement tile floor and multicolored floor alcove shower remodel in San Francisco with shaker cabinets, gray cabinets, gray walls, an undermount sink, a hinged shower door and white countertops

Christian J Anderson Photography
Inspiration for a mid-sized modern medium tone wood floor and brown floor entryway remodel in Seattle with gray walls and a dark wood front door
Inspiration for a mid-sized modern medium tone wood floor and brown floor entryway remodel in Seattle with gray walls and a dark wood front door

The landscape of this home honors the formality of Spanish Colonial / Santa Barbara Style early homes in the Arcadia neighborhood of Phoenix. By re-grading the lot and allowing for terraced opportunities, we featured a variety of hardscape stone, brick, and decorative tiles that reinforce the eclectic Spanish Colonial feel. Cantera and La Negra volcanic stone, brick, natural field stone, and handcrafted Spanish decorative tiles are used to establish interest throughout the property.
A front courtyard patio includes a hand painted tile fountain and sitting area near the outdoor fire place. This patio features formal Boxwood hedges, Hibiscus, and a rose garden set in pea gravel.
The living room of the home opens to an outdoor living area which is raised three feet above the pool. This allowed for opportunity to feature handcrafted Spanish tiles and raised planters. The side courtyard, with stepping stones and Dichondra grass, surrounds a focal Crape Myrtle tree.
One focal point of the back patio is a 24-foot hand-hammered wrought iron trellis, anchored with a stone wall water feature. We added a pizza oven and barbecue, bistro lights, and hanging flower baskets to complete the intimate outdoor dining space.
Project Details:
Landscape Architect: Greey|Pickett
Architect: Higgins Architects
Landscape Contractor: Premier Environments
Metal Arbor: Porter Barn Wood
Photography: Scott Sandler
Home Design Ideas

Inspiration for a mid-sized transitional galley ceramic tile and brown floor utility room remodel in Milwaukee with a farmhouse sink, recessed-panel cabinets, white cabinets, gray walls, a concealed washer/dryer and gray countertops

Sunroom - mid-sized traditional limestone floor and beige floor sunroom idea in Other with a glass ceiling

This Denver ranch house was a traditional, 8’ ceiling ranch home when I first met my clients. With the help of an architect and a builder with an eye for detail, we completely transformed it into a Mid-Century Modern fantasy.
Photos by sara yoder
2723

























