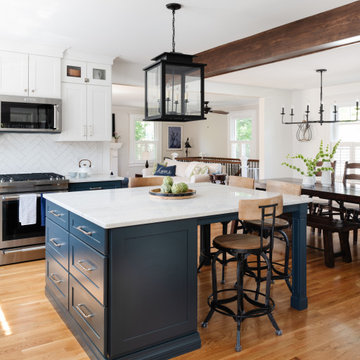Home Design Ideas
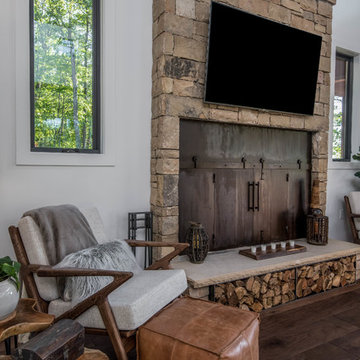
Inspiration for a mid-sized rustic open concept carpeted and gray floor living room remodel in Other with white walls and no fireplace

Front Entry Gable on Modern Farmhouse
Example of a mid-sized country entryway design in San Francisco with a gray front door
Example of a mid-sized country entryway design in San Francisco with a gray front door
Find the right local pro for your project
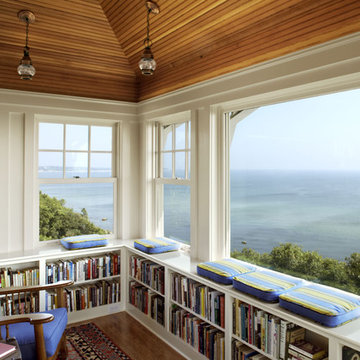
SeaBend is sited dramatically on a bluff, embracing a commanding view of a New England. The house is long and narrow, mostly one room deep, so that all the major rooms are open to both the north water views and the south sun, with breezes blowing through. The plan is geared to informal living, with the kitchen in the center to serve both indoor and outdoor living areas.
Part of the fun was in seeing what happened when a broad gabled volume was bent to respond to the contours of the site and to begin to suggest an outdoor space on the water side. Keeping the gable roof un-bent while putting a crook in the plan resulted in some curious volumes and unexpected shapes, which you discover as you move around the house.
Photography by Robert Benson
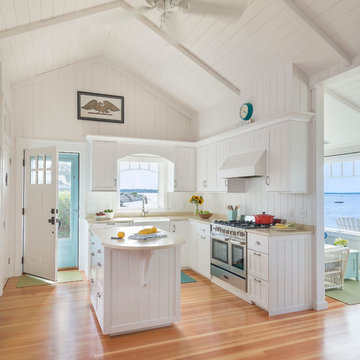
Photography: Nat Rea
Kitchen - coastal u-shaped medium tone wood floor kitchen idea in Providence with a farmhouse sink, white cabinets, stainless steel appliances and an island
Kitchen - coastal u-shaped medium tone wood floor kitchen idea in Providence with a farmhouse sink, white cabinets, stainless steel appliances and an island
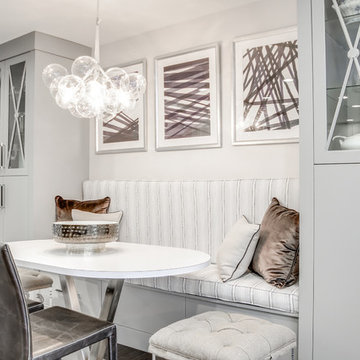
Kitchen/dining room combo - mid-sized transitional light wood floor and brown floor kitchen/dining room combo idea in Philadelphia with white walls
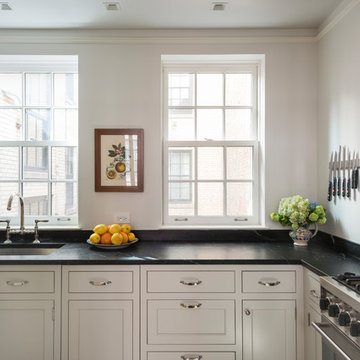
A galley kitchen was reconfigured and opened up to the living room to create a charming, bright u-shaped kitchen.
Example of a classic l-shaped kitchen design in New York with an undermount sink, beige cabinets, soapstone countertops, black countertops, recessed-panel cabinets, gray backsplash and stainless steel appliances
Example of a classic l-shaped kitchen design in New York with an undermount sink, beige cabinets, soapstone countertops, black countertops, recessed-panel cabinets, gray backsplash and stainless steel appliances
Reload the page to not see this specific ad anymore
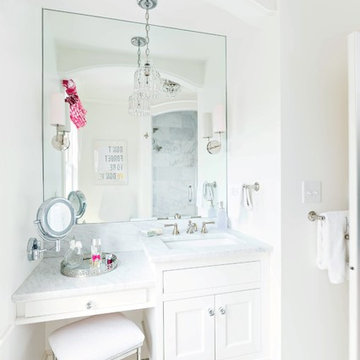
Classic White Marble Guest Power-Room
Designed by Julie Lyons.
Photography by Dan Cutrona
Bathroom - small traditional white tile and stone tile marble floor bathroom idea in Boston with an undermount sink, recessed-panel cabinets, white cabinets, marble countertops and white walls
Bathroom - small traditional white tile and stone tile marble floor bathroom idea in Boston with an undermount sink, recessed-panel cabinets, white cabinets, marble countertops and white walls

Example of a large trendy master white tile mosaic tile floor, white floor, double-sink and vaulted ceiling bathroom design in Los Angeles with flat-panel cabinets, dark wood cabinets, white walls, an undermount sink, a hinged shower door, gray countertops, a floating vanity and marble countertops

Bathroom - large contemporary master gray tile and porcelain tile porcelain tile bathroom idea in Dallas with an undermount sink, a two-piece toilet and white walls
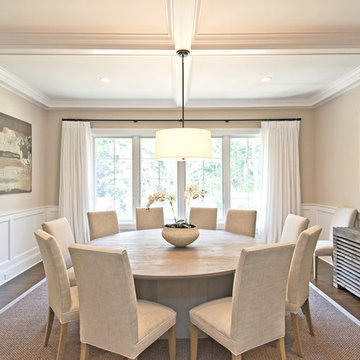
Example of a classic dark wood floor and brown floor dining room design in New York with beige walls

Gorgeous master bathroom features a freestanding tub in front of a ship lap wall with a large window. The all white double vanity sits across a large walk in shower.
Reload the page to not see this specific ad anymore

While the majority of APD designs are created to meet the specific and unique needs of the client, this whole home remodel was completed in partnership with Black Sheep Construction as a high end house flip. From space planning to cabinet design, finishes to fixtures, appliances to plumbing, cabinet finish to hardware, paint to stone, siding to roofing; Amy created a design plan within the contractor’s remodel budget focusing on the details that would be important to the future home owner. What was a single story house that had fallen out of repair became a stunning Pacific Northwest modern lodge nestled in the woods!

This kitchen proves small East sac bungalows can have high function and all the storage of a larger kitchen. A large peninsula overlooks the dining and living room for an open concept. A lower countertop areas gives prep surface for baking and use of small appliances. Geometric hexite tiles by fireclay are finished with pale blue grout, which complements the upper cabinets. The same hexite pattern was recreated by a local artist on the refrigerator panes. A textured striped linen fabric by Ralph Lauren was selected for the interior clerestory windows of the wall cabinets.

Designer: Fumiko Faiman, Photographer: Jeri Koegel
Small trendy gray tile and porcelain tile porcelain tile and black floor bathroom photo in Orange County with flat-panel cabinets, dark wood cabinets, gray walls, an integrated sink, a two-piece toilet, a hinged shower door and quartz countertops
Small trendy gray tile and porcelain tile porcelain tile and black floor bathroom photo in Orange County with flat-panel cabinets, dark wood cabinets, gray walls, an integrated sink, a two-piece toilet, a hinged shower door and quartz countertops
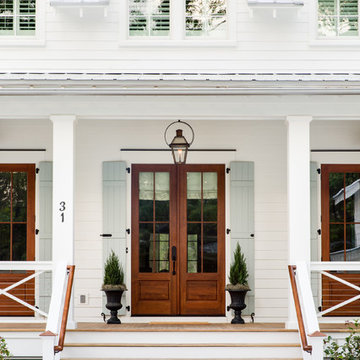
Example of a cottage white two-story wood exterior home design in Charleston with a metal roof
Home Design Ideas
Reload the page to not see this specific ad anymore
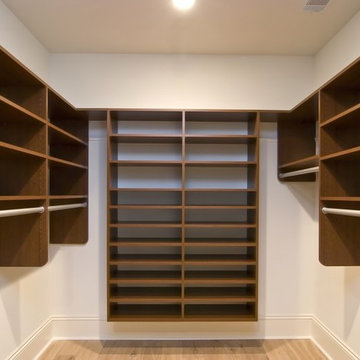
Inspiration for a mid-sized transitional gender-neutral light wood floor and beige floor walk-in closet remodel in Boston with open cabinets and dark wood cabinets
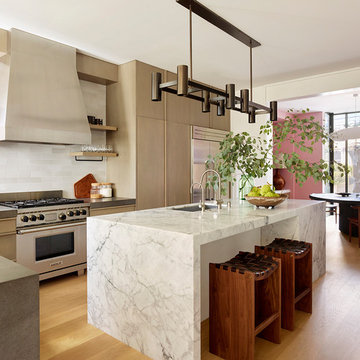
Matthew Millman
Kitchen - contemporary l-shaped medium tone wood floor and brown floor kitchen idea in San Francisco with an undermount sink, flat-panel cabinets, light wood cabinets, white backsplash, stainless steel appliances, an island and white countertops
Kitchen - contemporary l-shaped medium tone wood floor and brown floor kitchen idea in San Francisco with an undermount sink, flat-panel cabinets, light wood cabinets, white backsplash, stainless steel appliances, an island and white countertops
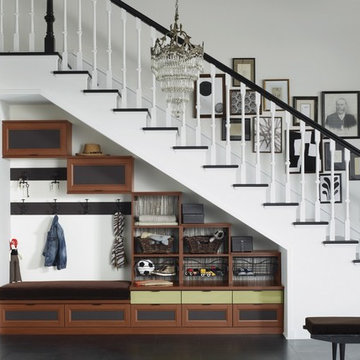
Under-stair Mudroom/Entryway Storage
Mid-sized elegant dark wood floor foyer photo in Other with white walls
Mid-sized elegant dark wood floor foyer photo in Other with white walls
126

























