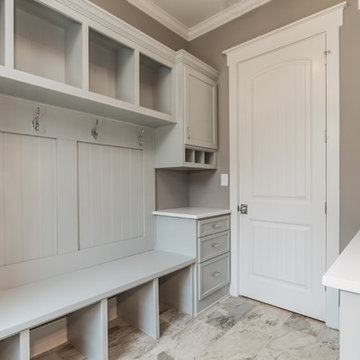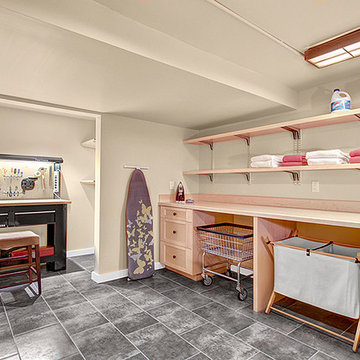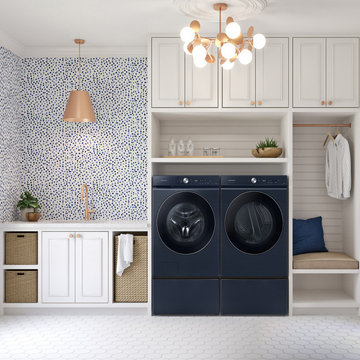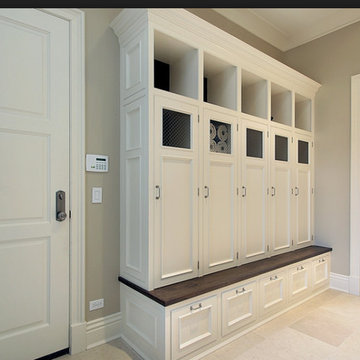Laundry Room Ideas & Designs
Refine by:
Budget
Sort by:Popular Today
1861 - 1880 of 146,869 photos
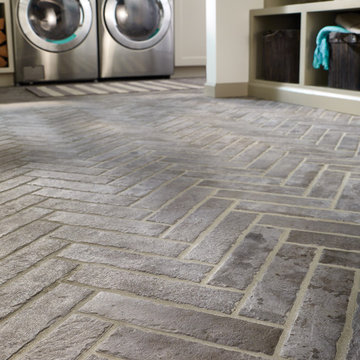
Inspired by classic brick floors and walkways, an accent wall in an urban loft, and vintage brick pavers, new Capella Bricks offer a modern twist on an old time favorite in 3 gorgeous colors – Ivory, Red, and Taupe. Revamp your tile style and create a statement floor or dramatic accent wall with these porcelain brick tiles.
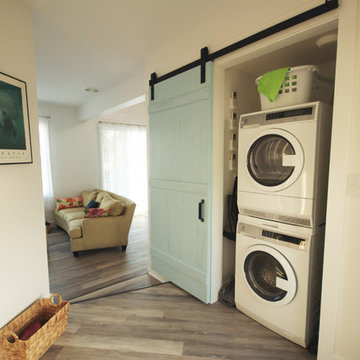
Example of a small beach style vinyl floor laundry closet design in Miami with white walls and a stacked washer/dryer
Find the right local pro for your project

This dark, dreary kitchen was large, but not being used well. The family of 7 had outgrown the limited storage and experienced traffic bottlenecks when in the kitchen together. A bright, cheerful and more functional kitchen was desired, as well as a new pantry space.
We gutted the kitchen and closed off the landing through the door to the garage to create a new pantry. A frosted glass pocket door eliminates door swing issues. In the pantry, a small access door opens to the garage so groceries can be loaded easily. Grey wood-look tile was laid everywhere.
We replaced the small window and added a 6’x4’ window, instantly adding tons of natural light. A modern motorized sheer roller shade helps control early morning glare. Three free-floating shelves are to the right of the window for favorite décor and collectables.
White, ceiling-height cabinets surround the room. The full-overlay doors keep the look seamless. Double dishwashers, double ovens and a double refrigerator are essentials for this busy, large family. An induction cooktop was chosen for energy efficiency, child safety, and reliability in cooking. An appliance garage and a mixer lift house the much-used small appliances.
An ice maker and beverage center were added to the side wall cabinet bank. The microwave and TV are hidden but have easy access.
The inspiration for the room was an exclusive glass mosaic tile. The large island is a glossy classic blue. White quartz countertops feature small flecks of silver. Plus, the stainless metal accent was even added to the toe kick!
Upper cabinet, under-cabinet and pendant ambient lighting, all on dimmers, was added and every light (even ceiling lights) is LED for energy efficiency.
White-on-white modern counter stools are easy to clean. Plus, throughout the room, strategically placed USB outlets give tidy charging options.

This home is a modern farmhouse on the outside with an open-concept floor plan and nautical/midcentury influence on the inside! From top to bottom, this home was completely customized for the family of four with five bedrooms and 3-1/2 bathrooms spread over three levels of 3,998 sq. ft. This home is functional and utilizes the space wisely without feeling cramped. Some of the details that should be highlighted in this home include the 5” quartersawn oak floors, detailed millwork including ceiling beams, abundant natural lighting, and a cohesive color palate.
Space Plans, Building Design, Interior & Exterior Finishes by Anchor Builders
Andrea Rugg Photography
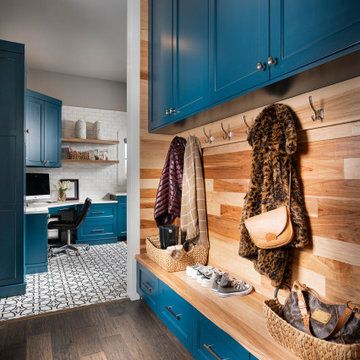
Example of a large transitional dark wood floor and brown floor utility room design in Other with an undermount sink, blue cabinets, white walls, a side-by-side washer/dryer, white countertops, quartz countertops and recessed-panel cabinets
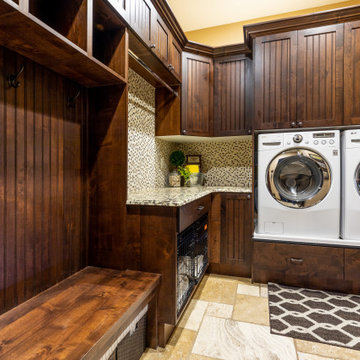
Example of a mountain style travertine floor laundry room design in Other with granite countertops and a side-by-side washer/dryer

Mid-sized beach style u-shaped porcelain tile dedicated laundry room photo in Richmond with a farmhouse sink, beaded inset cabinets, white cabinets, quartzite countertops, green walls, a side-by-side washer/dryer and white countertops

Inspiration for a transitional l-shaped multicolored floor laundry room remodel in Minneapolis with an utility sink, flat-panel cabinets, white cabinets, wood countertops, white walls and brown countertops

Elegant white floor dedicated laundry room photo in Orlando with an utility sink, flat-panel cabinets, white cabinets, wood countertops, white walls and a side-by-side washer/dryer

Utility room - large modern l-shaped porcelain tile and beige floor utility room idea in San Francisco with an undermount sink, recessed-panel cabinets, white cabinets, quartz countertops, white walls, a stacked washer/dryer and white countertops

Inspiration for a huge country single-wall light wood floor and brown floor dedicated laundry room remodel in Salt Lake City with a farmhouse sink, shaker cabinets, gray cabinets, granite countertops, white walls, a side-by-side washer/dryer and gray countertops

Large country u-shaped porcelain tile, gray floor and wallpaper ceiling utility room photo in Nashville with an undermount sink, shaker cabinets, blue cabinets, quartz countertops, white backsplash, subway tile backsplash, gray walls, a side-by-side washer/dryer and gray countertops
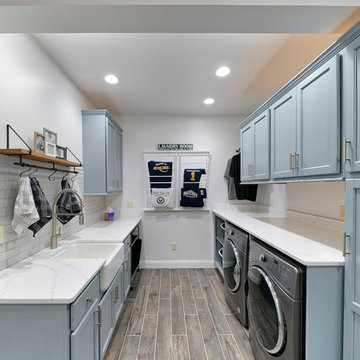
An entry area to the home, this family laundry room became a catch-all for coats, bags and shoes. It also served as the laundry hub with a collection of portable drying racks, storage shelves and furniture that did not optimize the available space and layout. The new design made the most of the unique space and delivered an organized and attractive mud and laundry room with bench seating, hooks for hanging jackets and laundry needs, integrated wall drying racks, and lots of convenient storage.
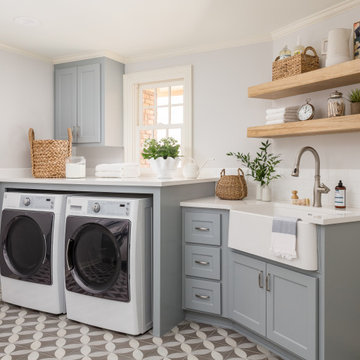
Example of a transitional single-wall multicolored floor utility room design in Houston with gray walls, a farmhouse sink, shaker cabinets, gray cabinets, white backsplash, subway tile backsplash, a side-by-side washer/dryer and white countertops
Laundry Room Ideas & Designs

This long narrow laundry room was transformed into amazing storage for a family with 3 baseball playing boys. Lots of storage for sports equipment and shoes and a beautiful dedicated laundry area.

Inspiration for a large farmhouse u-shaped porcelain tile dedicated laundry room remodel in New York with an undermount sink, shaker cabinets, gray cabinets, gray walls and a side-by-side washer/dryer

Inspiration for a mid-sized timeless single-wall gray floor and ceramic tile dedicated laundry room remodel in Denver with a drop-in sink, a side-by-side washer/dryer, raised-panel cabinets, distressed cabinets, concrete countertops and black walls
94






