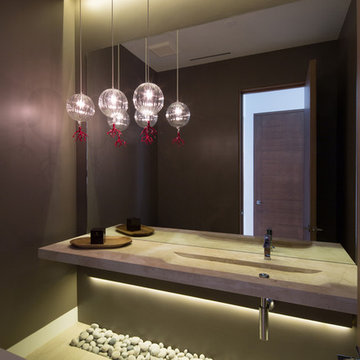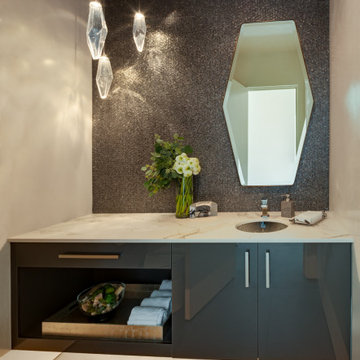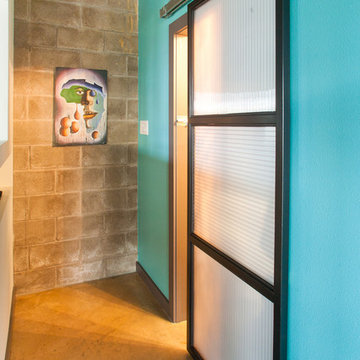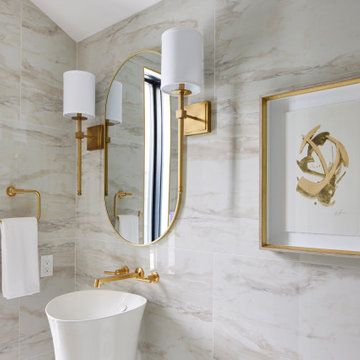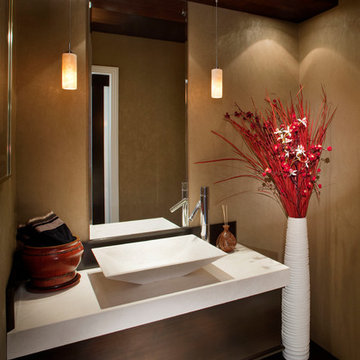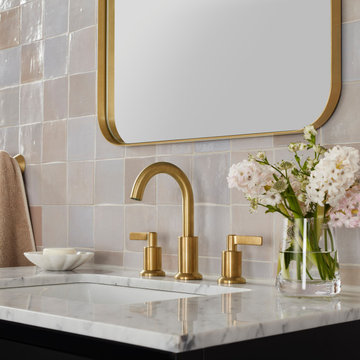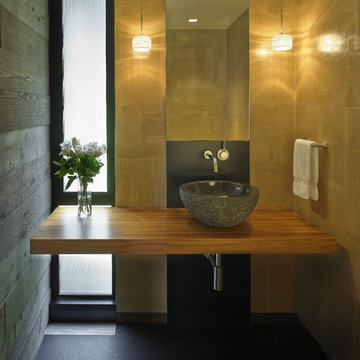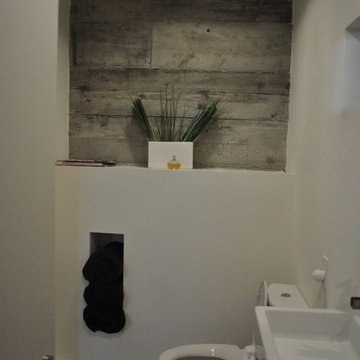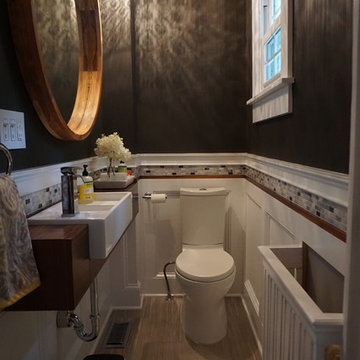Modern Powder Room Ideas
Refine by:
Budget
Sort by:Popular Today
21 - 40 of 25,360 photos

This powder room, like much of the house, was designed with a minimalist approach. The simple addition of artwork, gives the small room a touch of character and flare.
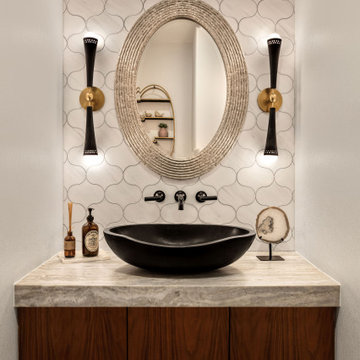
“We could never have envisioned what could be” – Steiner Ranch Homeowner and Client
It is an especially fulfilling Project for an Interior Designer when the outcome exceeds Client expectations, and imagination. This remodeling project required instilling modern sensibilities, openness, styles and textures into a dated house that was past its prime. Strategically, the goal was to tear down where it made sense without doing a complete teardown.
Starting with the soul of the home, the kitchen, we expanded out room by room to create a cohesiveness and flow that invites, supports and provides the warmth and relaxation that only a home can.
In the Kitchen, we started by removing the wooden beams and adding bright recessed lighting. We removed the old limestone accent wall and moved the sink and cooktop from the island on to the countertop – the key goal was to create room for the family to gather around the kitchen. We replaced all appliances with modern Energy Star ones, along with adding a wine rack.
The first order of business for the Living Room was to brighten it up by adding more lighting and replacing an unused section with a glass door to the backyard. Multi-section windows were replaced with large no-split glass overlooking the backyard. Once more, the limestone accent was removed to create a clean, modern look. Replacing the dated wooden staircase with the clean lines of a metal, wire and wooded staircase added interest and freshness. An odd bend in the staircase was removed to clean things up.
The Master Bedroom went from what looked like a motel room with green carpet and cheap blinds to an oasis of luxury and charm. A section of the wraparound doors were closed off to increase privacy, accentuate the best view from the bedroom and to add usable space. Artwork, rug, contemporary bed and other accent pieces brought together the seamless look across the home.
The Master Bathroom remodel started by replacing the standard windows with a single glass pane that enhanced the view of the outdoors. The dated shower was replaced by a walk-in shower and soaking tub to create the ultimate at-home spa experience. Lighted LED mirrors frame His & Hers sinks and bathe them in a soft light.
The flooring was upgraded throughout the house to reflect the contemporary color scheme.
Each of the smaller bedrooms were similarly upgraded to match the clean and modern décor of the rest of the house.
After such a transformation inside, it was only appropriate that the exterior needed an upgrade as well. All of the legacy limestone accents were replaced by stucco and the color scheme extended from the interior of the house to the gorgeous wrap around balconies, trim, garage doors etc. to complete the inside outside transformation.
Find the right local pro for your project
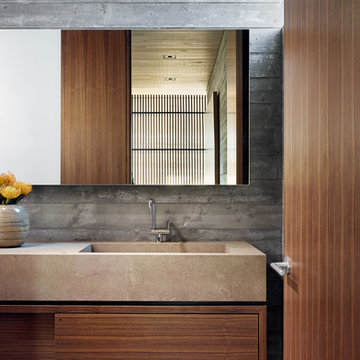
Mid-sized minimalist powder room photo in Austin with flat-panel cabinets and medium tone wood cabinets

Small minimalist yellow tile and stone slab light wood floor and brown floor powder room photo in Omaha with furniture-like cabinets, black cabinets, a one-piece toilet, green walls, an undermount sink, quartz countertops and white countertops
Reload the page to not see this specific ad anymore
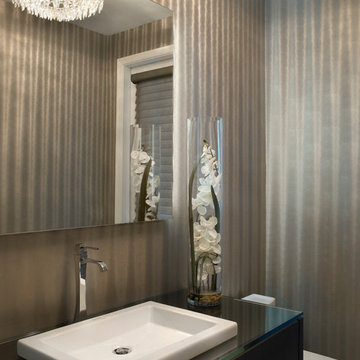
Powder room - small modern powder room idea in Miami with flat-panel cabinets, dark wood cabinets, a two-piece toilet, beige walls, a drop-in sink and glass countertops
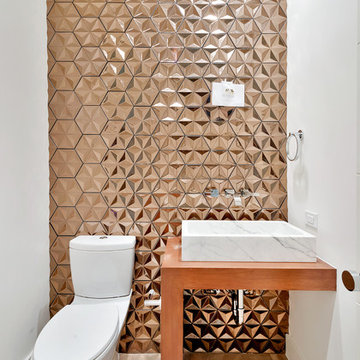
Inspiration for a small modern light wood floor powder room remodel in Dallas with white walls and a vessel sink
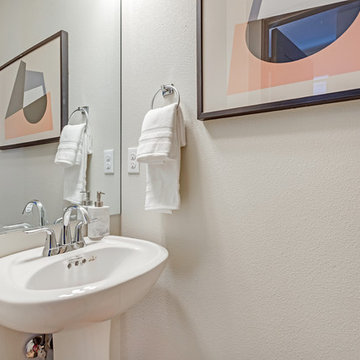
Mid-sized minimalist laminate floor and brown floor powder room photo in Portland with a two-piece toilet, beige walls, a pedestal sink and white countertops

Add elegance to your bathroom when you choose from Fine Fixtures’ rounded vessels. With their sleek, curved sides, and spherical appearances, these rounded vessels present a modern and fresh look, allowing you to easily upgrade your bathroom design. Although simple, their chic and upscale styles feature a visible grace that creates an instant focal point.
The glossy white finish provides a multitude of styling options; the vessels can be paired with dark, bold colors for a stark contrast or lighter, muted colors for a more subtle statement. A wide array of sizes and styles allows for you to choose the perfect sink to match your bathroom, and Fine Fixtures’ hallmark—a winning combination of quality and beauty—will ensure that it lasts for years.
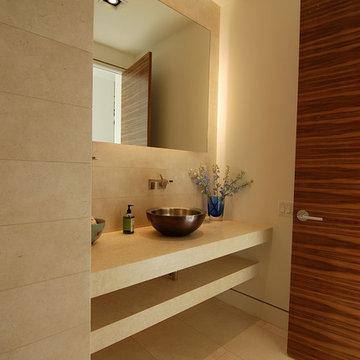
Galala limestone vanity w/ mitered edge (for thickness)
Galala limestone floor tile
Example of a minimalist limestone tile powder room design in Austin
Example of a minimalist limestone tile powder room design in Austin
Reload the page to not see this specific ad anymore
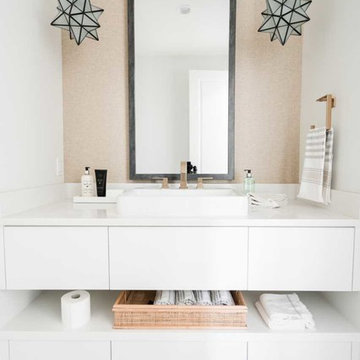
This past year, we collaborated with Utah Interior Designer and Blogger, Mollie Openshaw of Design Loves Detail on her new home. She built her Utah home from the ground up and we were lucky enough to supply her with two of our tiles from our in-stock collection and made-to-order collection for her powder bathroom and master bathroom. Mollie chose the in-stock Waterways pattern in blue on 12x12 carrara for her powder room floor. It was a small space but she made the most of it! The Waterways collection is available on limestone, Arctic White, and carrara in a size 12x12. We also offer this pattern in Black.
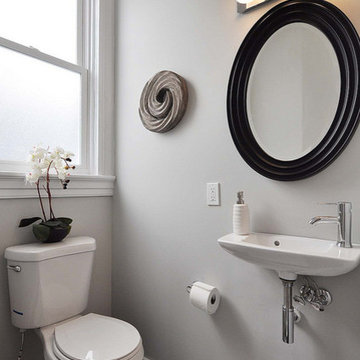
A very small half bath seems larger with a small wall mounted sink, light paint, and a large window
Powder room - small modern powder room idea in St Louis with a wall-mount sink
Powder room - small modern powder room idea in St Louis with a wall-mount sink
Modern Powder Room Ideas
Reload the page to not see this specific ad anymore
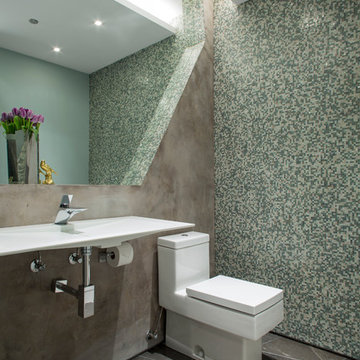
Photographer: Alan Shortall
Powder room - mid-sized modern ceramic tile ceramic tile powder room idea in Chicago with a one-piece toilet, green walls and a wall-mount sink
Powder room - mid-sized modern ceramic tile ceramic tile powder room idea in Chicago with a one-piece toilet, green walls and a wall-mount sink
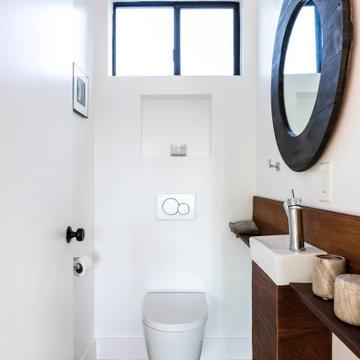
Example of a small minimalist medium tone wood floor and brown floor powder room design in Los Angeles with brown cabinets, a wall-mount toilet, white walls and a floating vanity
2






